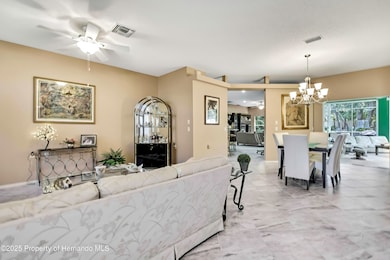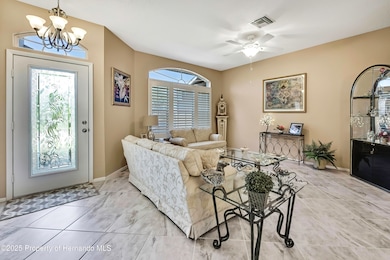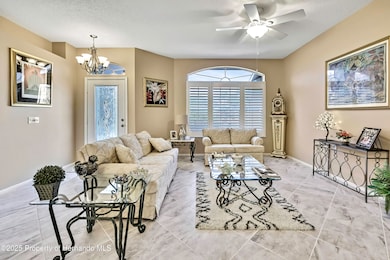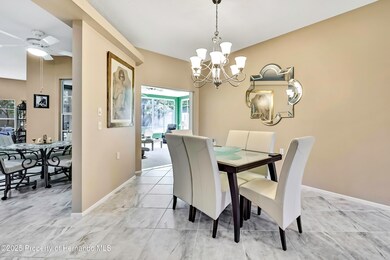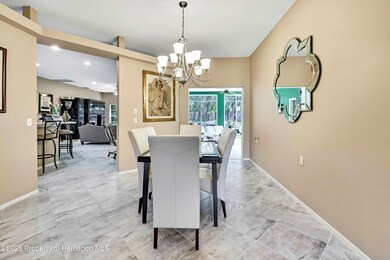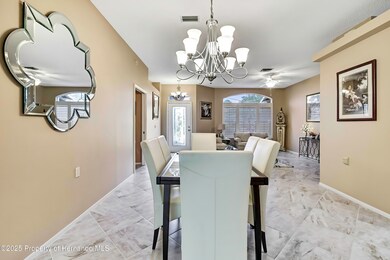3140 Quail Hollow Ct Spring Hill, FL 34606
Estimated payment $2,929/month
Highlights
- Active Adult
- Breakfast Area or Nook
- 2 Car Attached Garage
- Gated Community
- Cul-De-Sac
- Cooling Available
About This Home
Welcome to one of the best homes in the highly sought-after 55+ gated community of Timber Pines! This spacious and beautifully maintained Kent Calais model features 3 bedrooms, 2 bathrooms, and a 2-car garage, perfectly situated on a quiet cul-de-sac. The interior boasts a split floor plan with tile flooring throughout, offering both style and ease of maintenance. Enjoy multiple living areas including a formal living room, a cozy family room, a dining room, and a breakfast nook with a convenient snack bar. The large enclosed lanai is under air, providing additional year-round living space with complete privacy and serene views of the oversized backyard. The kitchen and living spaces flow effortlessly, making it ideal for entertaining. Additional features include inside laundry, attic storage, and a roof replaced in 2019. The A/C was replaced in 2008 and continues to run efficiently. Residents of Timber Pines enjoy resort-style amenities such as four golf courses, swimming pools, spas, tennis courts, a country club, on-site restaurant, performing arts center, and over 80 active social clubs. Come experience country club living at its finest—this home truly has it all!
Home Details
Home Type
- Single Family
Est. Annual Taxes
- $2,073
Year Built
- Built in 1998
Lot Details
- 10,190 Sq Ft Lot
- Cul-De-Sac
- Property is zoned PDP, PUD
HOA Fees
- $332 Monthly HOA Fees
Parking
- 2 Car Attached Garage
Home Design
- Shingle Roof
- Concrete Siding
- Block Exterior
- Stucco Exterior
Interior Spaces
- 2,385 Sq Ft Home
- 1-Story Property
Kitchen
- Breakfast Area or Nook
- Microwave
- Dishwasher
Bedrooms and Bathrooms
- 3 Bedrooms
- 2 Full Bathrooms
Laundry
- Dryer
- Washer
Utilities
- Cooling Available
- Central Heating
Listing and Financial Details
- Tax Lot 0014
Community Details
Overview
- Active Adult
- Association fees include cable TV
- Timber Pines Tr 29 Subdivision
Security
- Gated Community
Map
Home Values in the Area
Average Home Value in this Area
Tax History
| Year | Tax Paid | Tax Assessment Tax Assessment Total Assessment is a certain percentage of the fair market value that is determined by local assessors to be the total taxable value of land and additions on the property. | Land | Improvement |
|---|---|---|---|---|
| 2024 | $1,948 | $167,445 | -- | -- |
| 2023 | $1,948 | $161,058 | $0 | $0 |
| 2022 | $1,910 | $156,367 | $0 | $0 |
| 2021 | $1,887 | $151,813 | $0 | $0 |
| 2020 | $1,727 | $149,717 | $0 | $0 |
| 2019 | $1,713 | $146,351 | $0 | $0 |
| 2018 | $1,138 | $143,622 | $0 | $0 |
| 2017 | $1,410 | $140,668 | $0 | $0 |
| 2016 | $1,369 | $137,775 | $0 | $0 |
| 2015 | $2,431 | $135,777 | $0 | $0 |
| 2014 | $1,394 | $111,233 | $0 | $0 |
Property History
| Date | Event | Price | List to Sale | Price per Sq Ft | Prior Sale |
|---|---|---|---|---|---|
| 08/16/2025 08/16/25 | Price Changed | $459,900 | -2.1% | $193 / Sq Ft | |
| 06/27/2025 06/27/25 | For Sale | $469,900 | +197.4% | $197 / Sq Ft | |
| 09/18/2014 09/18/14 | Sold | $158,000 | -4.8% | $66 / Sq Ft | View Prior Sale |
| 08/26/2014 08/26/14 | Pending | -- | -- | -- | |
| 07/19/2014 07/19/14 | For Sale | $165,900 | -- | $70 / Sq Ft |
Purchase History
| Date | Type | Sale Price | Title Company |
|---|---|---|---|
| Interfamily Deed Transfer | -- | None Available | |
| Warranty Deed | $158,000 | Southeast Title Of The Sunco | |
| Deed | $160,200 | -- |
Mortgage History
| Date | Status | Loan Amount | Loan Type |
|---|---|---|---|
| Previous Owner | $128,000 | No Value Available |
Source: Hernando County Association of REALTORS®
MLS Number: 2254340
APN: R22-223-17-6290-0000-0140
- 8143 Sugarbush Dr
- 3196 Bartlett St
- 3181 Deltona Blvd
- 3048 Eagle Bend Rd
- 8346 Eric St
- 8362 Eric St
- 3016 Abeline Rd
- 3263 Deltona Blvd
- 3313 Dorian Ave
- 8388 Maltby Rd
- 3287 Deltona Blvd
- 3108 Appleblossom Trail
- 3296 Dolin Ave
- 3213 Appleblossom Trail
- 8157 Hidden Hills Dr
- 2410 Covington Ave
- 8352 Kenway St
- 3355 Abeline Rd
- 3219 Welsh St
- 3395 Hartley Rd
- 3296 Dolin Ave
- 2368 Fairskies Dr
- 3248 Morrison Way
- 7435 Mohawk Trail
- 7424 Harvard Hills Place
- 8369 Camphor Dr
- 4108 Monona Ave
- 3347 Bayshore Ct
- 8513 Beach Rd
- 7167 Crown Oaks Dr
- 9244 Cyril Ct
- 8421 Bay Dr
- 7465 Canterbury St Unit 7465
- 4300 Bridgewater Club Loop
- 2072 Haulover Ave
- 7429 Mead Dr Unit 7429 Mead Drive
- 7427 Mead Dr
- 9268 Gibralter St
- 7403 Mead Dr Unit 7403
- 7493 Canterbury St

