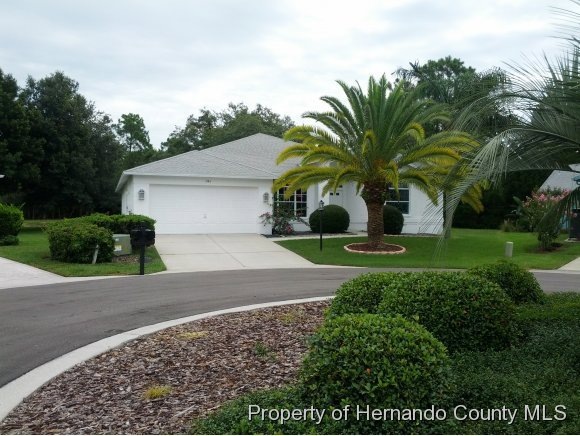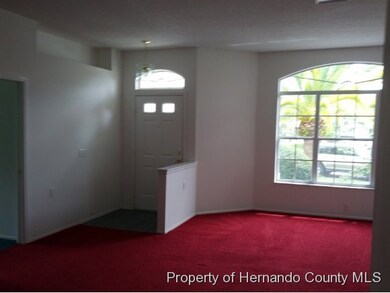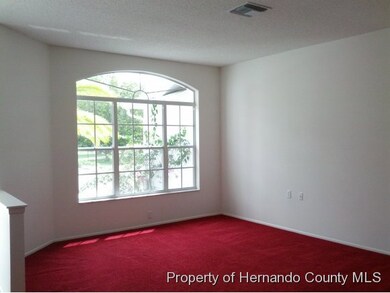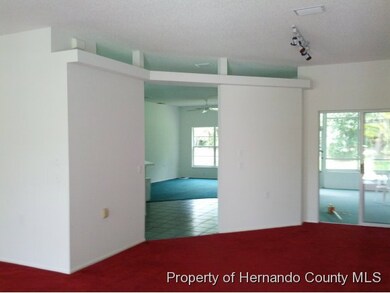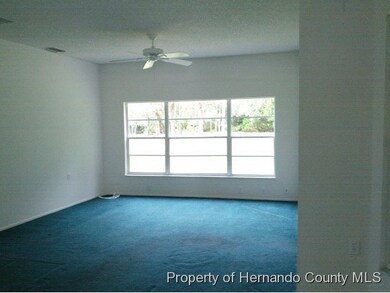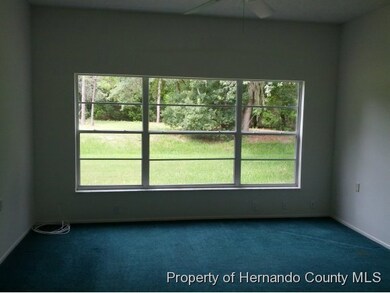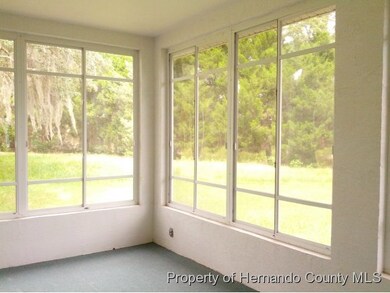
3140 Quail Hollow Ct Spring Hill, FL 34606
Highlights
- Golf Course Community
- Spa
- RV or Boat Storage in Community
- Fitness Center
- Senior Community
- Gated Community
About This Home
As of September 2014Large, well maintained Kent Calais, 3 Bedroom, 2 Bathroom, 2 Car Garage, centrally located on a quiet cul-de-sac, large enclosed lanai under air, living room, dining room, breakfast nook, snack bar, family room, very large private back yard, freshly painted interior, split floor plan, inside laundry, attic storage, A/C replaced 2008, over 80 social clubs, 4 golf courses, country club, restaurant, performing arts center, swimming pools, spas, tennis. Enjoy Country Club living!
Last Agent to Sell the Property
Madelin Cusick
Keller Williams-Elite Partners Listed on: 07/19/2014
Last Buyer's Agent
Monica Marr
Keller Williams-Elite Partners
Home Details
Home Type
- Single Family
Est. Annual Taxes
- $1,377
Year Built
- Built in 1998
Lot Details
- 10,190 Sq Ft Lot
- Property fronts a county road
- Cul-De-Sac
- Property is zoned PDP, Planned Development Project
HOA Fees
- $180 Monthly HOA Fees
Parking
- 2 Car Garage
- Garage Door Opener
Home Design
- Contemporary Architecture
- Fixer Upper
- Concrete Siding
- Block Exterior
- Stucco Exterior
Interior Spaces
- 2,385 Sq Ft Home
- 1-Story Property
- Ceiling Fan
- Fireplace
- Fire and Smoke Detector
Kitchen
- Breakfast Area or Nook
- Breakfast Bar
- Electric Oven
- <<microwave>>
- Dishwasher
- Disposal
Flooring
- Carpet
- Marble
- Tile
Bedrooms and Bathrooms
- 3 Bedrooms
- Split Bedroom Floorplan
- Walk-In Closet
- 2 Full Bathrooms
- Double Vanity
- Bathtub and Shower Combination in Primary Bathroom
Laundry
- Dryer
- Washer
Schools
- Deltona Elementary School
- Fox Chapel Middle School
- Springstead High School
Utilities
- Central Heating and Cooling System
- Cable TV Available
Additional Features
- Energy-Efficient Thermostat
- Spa
Listing and Financial Details
- Tax Lot 0140
- Assessor Parcel Number R2231722629000000140
Community Details
Overview
- Senior Community
- Association fees include ground maintenance, security
- Timber Pines Tr 29 Subdivision
- The community has rules related to deed restrictions
Amenities
- Clubhouse
Recreation
- RV or Boat Storage in Community
- Golf Course Community
- Tennis Courts
- Shuffleboard Court
- Fitness Center
- Community Pool
Security
- Resident Manager or Management On Site
- Building Security System
- Gated Community
Ownership History
Purchase Details
Purchase Details
Home Financials for this Owner
Home Financials are based on the most recent Mortgage that was taken out on this home.Purchase Details
Home Financials for this Owner
Home Financials are based on the most recent Mortgage that was taken out on this home.Similar Homes in Spring Hill, FL
Home Values in the Area
Average Home Value in this Area
Purchase History
| Date | Type | Sale Price | Title Company |
|---|---|---|---|
| Interfamily Deed Transfer | -- | None Available | |
| Warranty Deed | $158,000 | Southeast Title Of The Sunco | |
| Deed | $160,200 | -- |
Mortgage History
| Date | Status | Loan Amount | Loan Type |
|---|---|---|---|
| Previous Owner | $126,311 | New Conventional | |
| Previous Owner | $18,000 | Credit Line Revolving | |
| Previous Owner | $146,000 | New Conventional | |
| Previous Owner | $20,000 | Credit Line Revolving | |
| Previous Owner | $128,000 | No Value Available |
Property History
| Date | Event | Price | Change | Sq Ft Price |
|---|---|---|---|---|
| 06/27/2025 06/27/25 | For Sale | $469,900 | +197.4% | $197 / Sq Ft |
| 09/18/2014 09/18/14 | Sold | $158,000 | -4.8% | $66 / Sq Ft |
| 08/26/2014 08/26/14 | Pending | -- | -- | -- |
| 07/19/2014 07/19/14 | For Sale | $165,900 | -- | $70 / Sq Ft |
Tax History Compared to Growth
Tax History
| Year | Tax Paid | Tax Assessment Tax Assessment Total Assessment is a certain percentage of the fair market value that is determined by local assessors to be the total taxable value of land and additions on the property. | Land | Improvement |
|---|---|---|---|---|
| 2024 | $1,948 | $167,445 | -- | -- |
| 2023 | $1,948 | $161,058 | $0 | $0 |
| 2022 | $1,910 | $156,367 | $0 | $0 |
| 2021 | $1,887 | $151,813 | $0 | $0 |
| 2020 | $1,727 | $149,717 | $0 | $0 |
| 2019 | $1,713 | $146,351 | $0 | $0 |
| 2018 | $1,138 | $143,622 | $0 | $0 |
| 2017 | $1,410 | $140,668 | $0 | $0 |
| 2016 | $1,369 | $137,775 | $0 | $0 |
| 2015 | $2,431 | $135,777 | $0 | $0 |
| 2014 | $1,394 | $111,233 | $0 | $0 |
Agents Affiliated with this Home
-
Terri Osborn

Seller's Agent in 2025
Terri Osborn
Dalton Wade Inc
(352) 650-1673
93 in this area
149 Total Sales
-
Barbara Quist
B
Seller Co-Listing Agent in 2025
Barbara Quist
Dalton Wade Inc
(352) 279-9788
32 in this area
37 Total Sales
-
M
Seller's Agent in 2014
Madelin Cusick
Keller Williams-Elite Partners
-
M
Buyer's Agent in 2014
Monica Marr
Keller Williams-Elite Partners
-
W
Buyer Co-Listing Agent in 2014
Woody Marr
Keller Williams-Elite Partners
Map
Source: Hernando County Association of REALTORS®
MLS Number: 2154063
APN: R22-223-17-6290-0000-0140
- 8248 Sugarbush Dr
- 3196 Bartlett St
- 8374 Sugarbush Dr
- 3181 Deltona Blvd
- 3144 Abeline Rd
- 3029 Harrow Rd
- 3036 Eagle Bend Rd
- 3018 Eagle Bend Rd
- 8307 Dora St
- 8346 Eric St
- 8362 Eric St
- 8132 Summersong Ct
- 8388 Maltby Rd
- 2406 Gallagher Ave
- 3296 Dolin Ave
- 8157 Hidden Hills Dr
- 2263 Whisper Walk Dr
- 2410 Covington Ave
- 3236 Painters St
- 2418 Deltona Blvd
