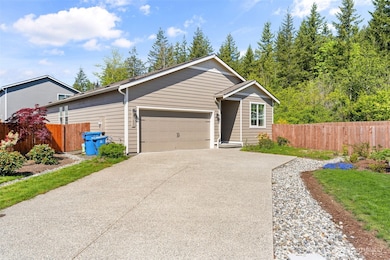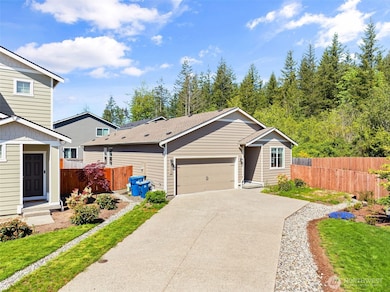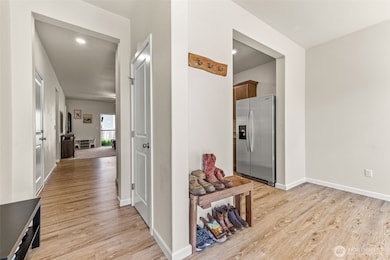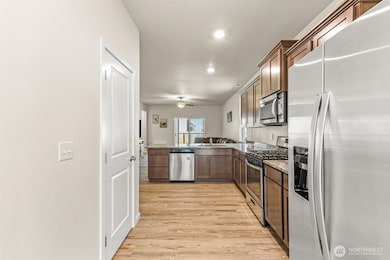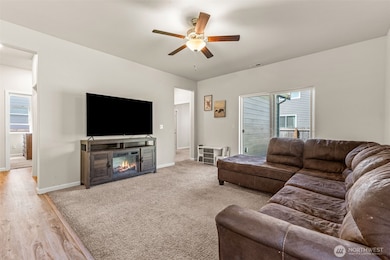
$609,000
- 4 Beds
- 2.5 Baths
- 2,215 Sq Ft
- 13858 Dogwood Ct
- Sultan, WA
Beautiful 4 bed, 2.5 bath, 3 car garage home in peaceful Sultan Sky Harbor. Open concept living/dining/kitchen with more private formal dining that could be easily used as flex space. Kitchen comes with moveable island. Home has new paint, new heat/ac, water heater, and many appliances Upstairs boasts large living area and 4 bedrooms. French doors open into the large master which is equipped
Katrina Eileen Romatowski Katrina Eileen

