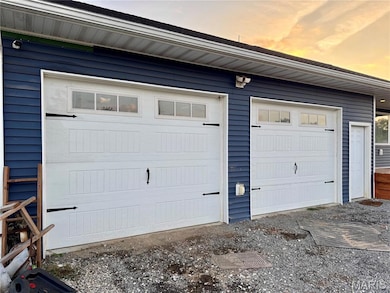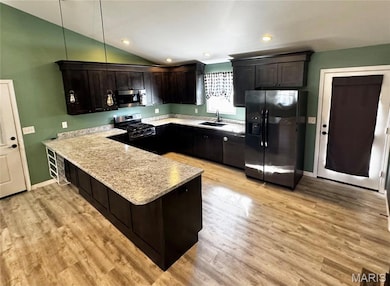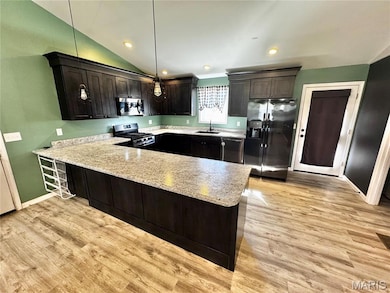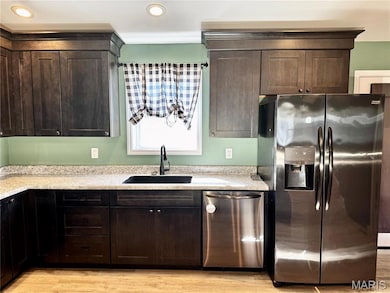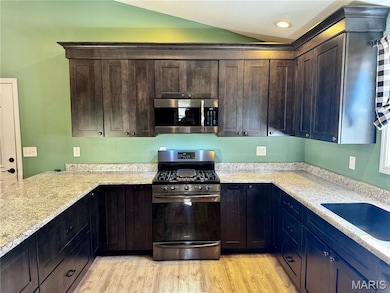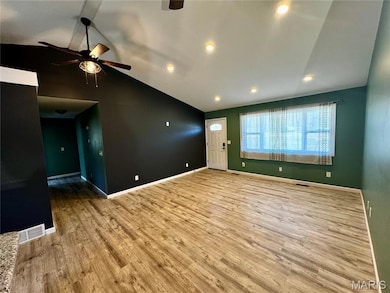31403 170th St Canton, MO 63435
Estimated payment $1,664/month
Highlights
- View of Trees or Woods
- Open Floorplan
- Vaulted Ceiling
- 3 Acre Lot
- Wooded Lot
- Ranch Style House
About This Home
Welcome home to 31403 170th Street in Canton, MO! This stunning ranch-style home, built in 2020 and nestled on approximately 3 acres, is a perfect blend of modern comfort and serene country living. Step inside to discover soaring vaulted ceilings and an inviting open-concept layout, ideal for both relaxation and entertaining. The spacious living room is perfect for movie nights, while the high-end kitchen caters to the culinary enthusiast. With three bedrooms on the main floor and an additional sleeping room in the unfinished basement, this home offers ample space for guests. Convenience is key with a main floor laundry that connects directly to the primary suite, featuring a walk-in closet and ensuite bath. Enjoy outdoor gatherings on the rear deck with picturesque views and abundant wildlife. Plus, the two-car garage provides shelter for your vehicles or space for projects. Don’t miss your chance to make this beautiful property your own!
Home Details
Home Type
- Single Family
Est. Annual Taxes
- $1,276
Year Built
- Built in 2020
Lot Details
- 3 Acre Lot
- Irregular Lot
- Wooded Lot
- Front Yard
Parking
- 2 Car Attached Garage
Home Design
- Ranch Style House
- Asphalt Roof
- Vinyl Siding
Interior Spaces
- 1,482 Sq Ft Home
- Open Floorplan
- Vaulted Ceiling
- Ceiling Fan
- Recessed Lighting
- French Doors
- Combination Kitchen and Dining Room
- Storage
- Laundry Room
- Views of Woods
Kitchen
- Free-Standing Gas Range
- Microwave
- Dishwasher
Bedrooms and Bathrooms
- 3 Bedrooms
- Walk-In Closet
Basement
- Walk-Out Basement
- Basement Fills Entire Space Under The House
- Basement Ceilings are 8 Feet High
- Sump Pump
- Bedroom in Basement
- Finished Basement Bathroom
Schools
- Canton Elem. Elementary School
- Canton High Middle School
- Canton High School
Utilities
- Forced Air Heating and Cooling System
- Heating System Uses Propane
- 220 Volts
- Propane
- Lagoon System
Community Details
- No Home Owners Association
Listing and Financial Details
- Assessor Parcel Number 06-62-01487.14
Map
Home Values in the Area
Average Home Value in this Area
Property History
| Date | Event | Price | List to Sale | Price per Sq Ft |
|---|---|---|---|---|
| 10/01/2025 10/01/25 | For Sale | $298,000 | -- | $201 / Sq Ft |
Source: MARIS MLS
MLS Number: MIS25066821
- 27234 Highway Z
- 3 Janney Cir
- 806 N 8th St
- 605 N 5th St
- 815 Washington St
- 1003 Brose Ave
- 701 Madison St
- 206 S 5th St
- 304 Lewis St
- 14395 Hwy F
- 110 E County Rd 150
- 408 N 7th St
- 1100 N 5th St
- 288 Sequoyan Ct
- 34162 Mariposa Trail
- 28148 Commanche Trail
- 27234 Highway Z
- 27234 State Highway Z
- 2211 E 640th Place
- 31274 County Road 320

