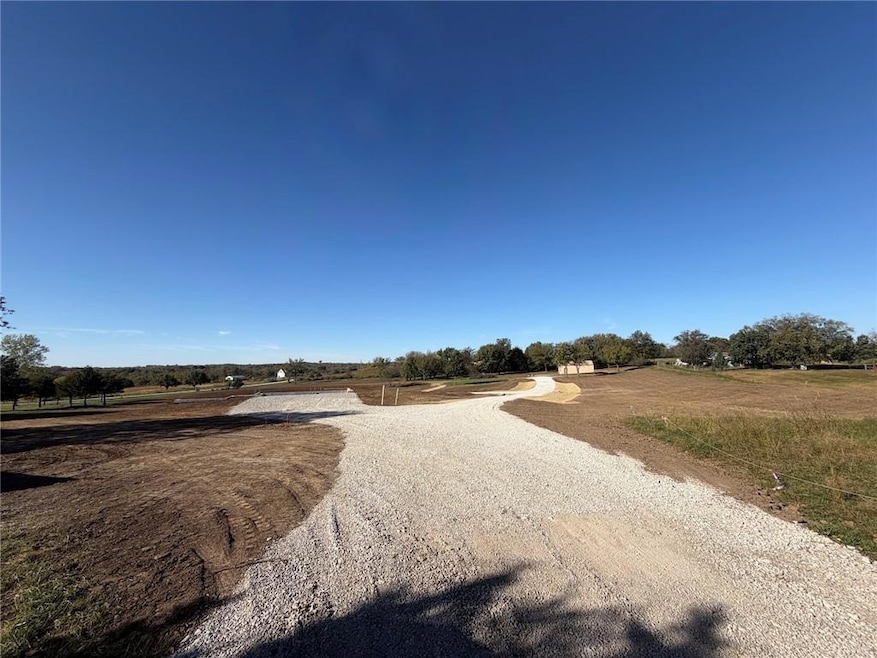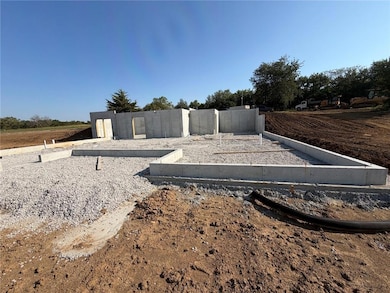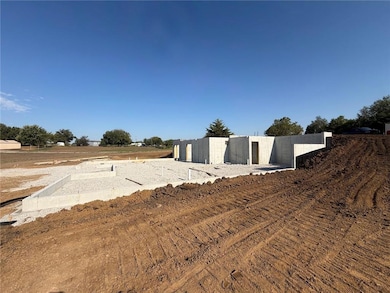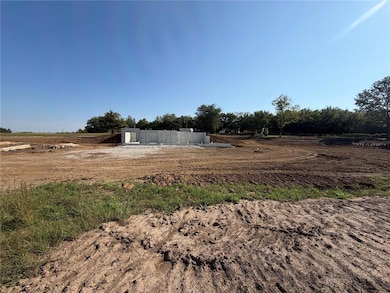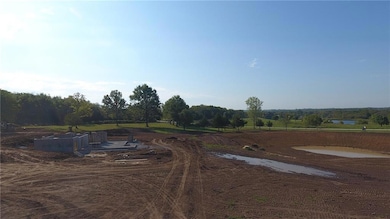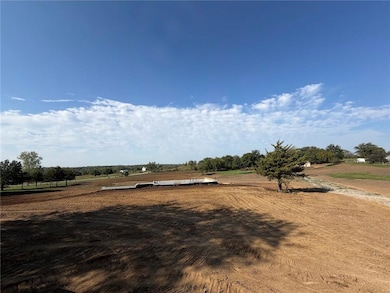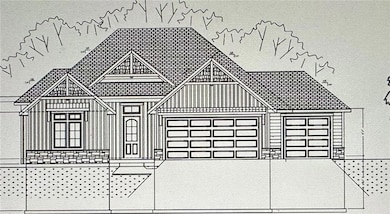31404 Davenport Rd Drexel, MO 64742
Estimated payment $8,010/month
Highlights
- Media Room
- Pond
- Recreation Room
- Custom Closet System
- Great Room with Fireplace
- Traditional Architecture
About This Home
Crafted by multi-award-winning builder, this stunning new floor plan showcases thoughtful design and luxurious living on this sprawling 10 acres nestled on the state line. The heart of the home is a chefs kitchen complete with a massive center island and convenient butlers pantry. Enjoy seamless indoor-outdoor living accessible by double slider onto covered deck featering a fireplace and expansive views of 1+ acre pond, complete with a swim-out beach, dock, covered entertaing space with outdoor kitchen and full bathroom for waterside convience. The finished walkout lower level is designed for both relaxation and entertainment, offering a flex room w/ 10' ceilings that can be customized as a private home theater or golf simulater. Built with the highest quality features, including I-joist system, zero-entry main level, instant hot water (recirculating line) blending style and function. Ground has broke and estimated completion date is Spring 2026. ***AS OF 10/25 FRAMING STAGE***
Listing Agent
ReeceNichols - Lees Summit Brokerage Phone: 816-510-1310 License #2013000783 Listed on: 08/29/2025

Home Details
Home Type
- Single Family
Est. Annual Taxes
- $8,000
Year Built
- Home Under Construction
Lot Details
- 10 Acre Lot
- Lot Dimensions are 660x661
- Aluminum or Metal Fence
- Corner Lot
Parking
- 4 Car Attached Garage
- Front Facing Garage
Home Design
- Traditional Architecture
- Stone Frame
- Composition Roof
Interior Spaces
- Wet Bar
- Ceiling Fan
- Thermal Windows
- Mud Room
- Entryway
- Great Room with Fireplace
- 2 Fireplaces
- Family Room
- Media Room
- Home Office
- Recreation Room
- Hobby Room
- Workshop
- Laundry on main level
Kitchen
- Eat-In Country Kitchen
- Built-In Electric Oven
- Dishwasher
- Stainless Steel Appliances
- Kitchen Island
- Disposal
Flooring
- Wood
- Carpet
- Tile
Bedrooms and Bathrooms
- 4 Bedrooms
- Primary Bedroom on Main
- Custom Closet System
- Walk-In Closet
Finished Basement
- Basement Fills Entire Space Under The House
- Bedroom in Basement
Home Security
- Home Security System
- Smart Thermostat
- Storm Doors
- Fire and Smoke Detector
Eco-Friendly Details
- Energy-Efficient Appliances
- Energy-Efficient HVAC
- Energy-Efficient Lighting
- Energy-Efficient Insulation
Outdoor Features
- Pond
Schools
- Drexel Elementary School
- Drexel High School
Utilities
- Forced Air Heating and Cooling System
- Heating System Uses Propane
- Septic Tank
Listing and Financial Details
- Assessor Parcel Number 0432501
- $0 special tax assessment
Community Details
Overview
- No Home Owners Association
- Lyle Acres Subdivision, Davenport Floorplan
Additional Features
- Community Storage Space
- Building Fire Alarm
Map
Home Values in the Area
Average Home Value in this Area
Tax History
| Year | Tax Paid | Tax Assessment Tax Assessment Total Assessment is a certain percentage of the fair market value that is determined by local assessors to be the total taxable value of land and additions on the property. | Land | Improvement |
|---|---|---|---|---|
| 2025 | $360 | $5,960 | $4,480 | $1,480 |
| 2024 | $360 | $5,460 | $4,070 | $1,390 |
| 2023 | $359 | $5,460 | $4,070 | $1,390 |
| 2022 | $308 | $4,830 | $4,070 | $760 |
| 2021 | $288 | $4,830 | $4,070 | $760 |
| 2020 | $312 | $5,270 | $4,070 | $1,200 |
| 2019 | $305 | $5,270 | $4,070 | $1,200 |
| 2018 | $258 | $4,400 | $3,260 | $1,140 |
| 2017 | -- | $4,400 | $3,260 | $1,140 |
| 2016 | $254 | $4,340 | $3,260 | $1,080 |
| 2015 | -- | $4,340 | $3,260 | $1,080 |
| 2014 | -- | $4,340 | $3,260 | $1,080 |
| 2013 | -- | $4,340 | $3,260 | $1,080 |
Property History
| Date | Event | Price | List to Sale | Price per Sq Ft |
|---|---|---|---|---|
| 08/29/2025 08/29/25 | For Sale | $1,395,950 | -- | $335 / Sq Ft |
Purchase History
| Date | Type | Sale Price | Title Company |
|---|---|---|---|
| Warranty Deed | -- | None Listed On Document | |
| Warranty Deed | -- | None Listed On Document | |
| Warranty Deed | -- | Crescent Land Title | |
| Interfamily Deed Transfer | -- | None Available | |
| Warranty Deed | -- | -- |
Mortgage History
| Date | Status | Loan Amount | Loan Type |
|---|---|---|---|
| Open | $590,750 | Construction | |
| Closed | $590,750 | Construction | |
| Previous Owner | $24,650 | Seller Take Back |
Source: Heartland MLS
MLS Number: 2571996
APN: 0432501
- 31622 Davenport Rd
- 0001 Cold Water Springs Rd
- 13-Acres E 315th St
- 17-Acres E 315th St
- 4-acres E 315th St
- 30323 State Route D
- 3100 E 303rd St
- 0 Cold Water Rd
- 0 Mission Belleview Rd Unit 22510097
- 0 307th & S State Route D Hwy Unit HMS2538031
- 31201 Nelson Rd
- 0 Nelson Rd
- 33820 State Route D
- State Rte D
- 0000C S State Route D
- 00000 Coldwater Spring Rd
- 31685 Metcalf Rd
- 6098 W 295th St
- 6302 W 295th St
- 0 Metcalf Rd Unit HMS2584062
- 612 Arena Dr
- 21715 Westover Rd
- 900 Prairie St
- 10008 E 212th St
- 202 Sundance Dr
- 710 S Silver St
- 22650 S Harrison St
- 960 Cedarcrest Dr
- 21541 S Main St
- 902 Ridge Dr
- 21203 W 216th Terrace
- 801 Emerson Dr
- 711 Old Paint Rd
- 505 S Cleveland Ave
- 712 Hibiscus Cir
- 200-450 E Wilson St
- 711 Poplar Cir
- 708 Fall Creek Dr
- 700 Summer Dawn Cir
- 702 Poplar Cir
