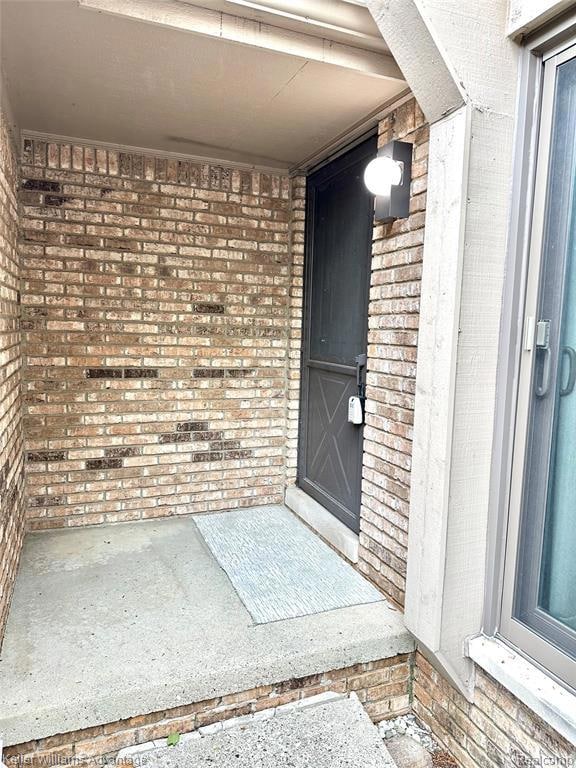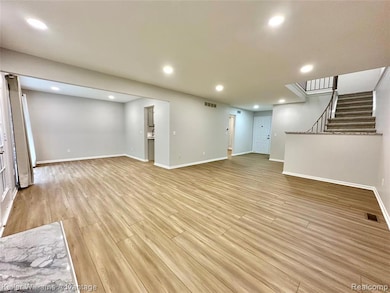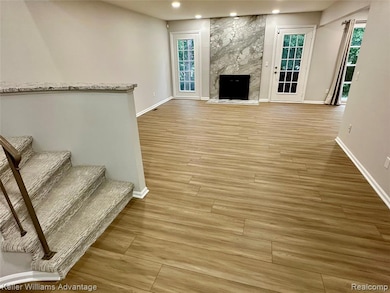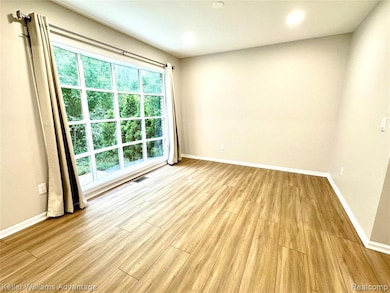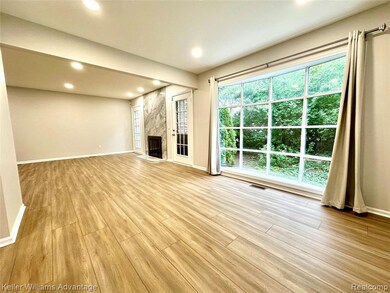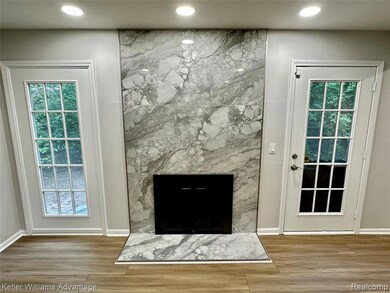31404 Hunters Circle Dr Farmington Hills, MI 48334
Highlights
- Colonial Architecture
- End Unit
- 2 Car Attached Garage
- North Farmington High School Rated A-
- Stainless Steel Appliances
- Patio
About This Home
Welcome to this beautifully updated condo, where modern elegance meets comfort and convenience! Every inch of this home has been thoughtfully renovated—from the sleek new kitchen with maple wood cabs, stainless steel appliances and quartz countertops to the stylish bathrooms featuring designer tile and fixtures. Enjoy fresh Luxury Vinyl flooring throughout, stunning wood burning fireplace, contemporary LED recessed lighting in every room and a spacious open-concept layout perfect for entertaining or relaxing. This turn-key property also boasts updated switches and outlets, newer energy-efficient windows and siding, full basement with high ceiling, attached finished garage, walk-in closets and more. Located in a well-maintained community, close to shopping centers, dining, and transit—this is the perfect place to call home. Don’t miss your chance to own this move-in-ready gem! Pets allowed for an additional fee.
Condo Details
Home Type
- Condominium
Est. Annual Taxes
- $2,530
Year Built
- Built in 1980 | Remodeled in 2025
HOA Fees
- $350 Monthly HOA Fees
Parking
- 2 Car Attached Garage
Home Design
- Colonial Architecture
- Brick Exterior Construction
- Poured Concrete
- Asphalt Roof
- Chimney Cap
Interior Spaces
- 1,832 Sq Ft Home
- 2-Story Property
- Gas Fireplace
- Great Room with Fireplace
- Security System Owned
- Unfinished Basement
Kitchen
- Free-Standing Electric Oven
- Built-In Electric Range
- Microwave
- ENERGY STAR Qualified Refrigerator
- ENERGY STAR Qualified Dishwasher
- Stainless Steel Appliances
- Disposal
Bedrooms and Bathrooms
- 2 Bedrooms
Laundry
- Dryer
- ENERGY STAR Qualified Washer
Outdoor Features
- Patio
- Exterior Lighting
Utilities
- Forced Air Heating and Cooling System
- Humidifier
- Heating System Uses Natural Gas
- Natural Gas Water Heater
Additional Features
- End Unit
- Ground Level
Listing and Financial Details
- Security Deposit $4,275
- Application Fee: 50.00
- Assessor Parcel Number 2303277039
Community Details
Overview
- Cassabella Property Management Association, Phone Number (248) 655-1500
- Hunters Grove Condo Occpn 316 Subdivision
Amenities
- Laundry Facilities
Pet Policy
- Pets Allowed
Map
Source: Realcomp
MLS Number: 20251014424
APN: 23-03-277-039
- 31470 Hunters Circle Dr
- 31514 Orchard Creek Unit 34
- 30151 Westfield St
- 31120 Hunters Dr Unit 98
- 30060 Eastfield St
- 7408 Vassar Dr E Unit B
- 30475 W 14 Mile Rd Unit 95
- 30475 W 14 Mile Rd Unit 80
- 30515 W 14 Mile Rd Unit 37
- 30515 W 14 Mile Rd Unit 30
- 7382 Gateway Dr Unit 56
- 7427 Radcliff Ct Unit 62
- 7445 Radcliff Ct
- 29947 Fernhill Dr
- 5555 Castleton Dr
- 5589 Pembury
- 29621 Fernhill Dr
- 32615 Briarcrest Knoll
- 5590 Pembury
- 7203 Pebble Park Dr Unit 125
- 31514 Orchard Creek
- 31514 Orchard Creek Unit 34
- 31200 Hunters Dr
- 7305 Gateway Dr
- 7391 Radcliff Dr Unit 49
- 7110 Orchard Lake Rd
- 29426 Glen Oaks Blvd W Unit 3
- 7020 Orchard Lake Rd
- 29925 Summit Dr
- 7106 Bridge Way Unit Upper Unit
- 6951 Lee Crest Dr
- 7089 Merrybrook
- 6834 Chimney Hill Dr
- 6624 Firestone Ct
- 7137 Stonebrook Rd
- 32203 Olde Franklin Dr
- 7374 Woodridge Rd
- 6352 Aspen Ridge Blvd
- 4798 Walnut Creek Dr
- 32276 W 12 Mile Rd Unit 31

