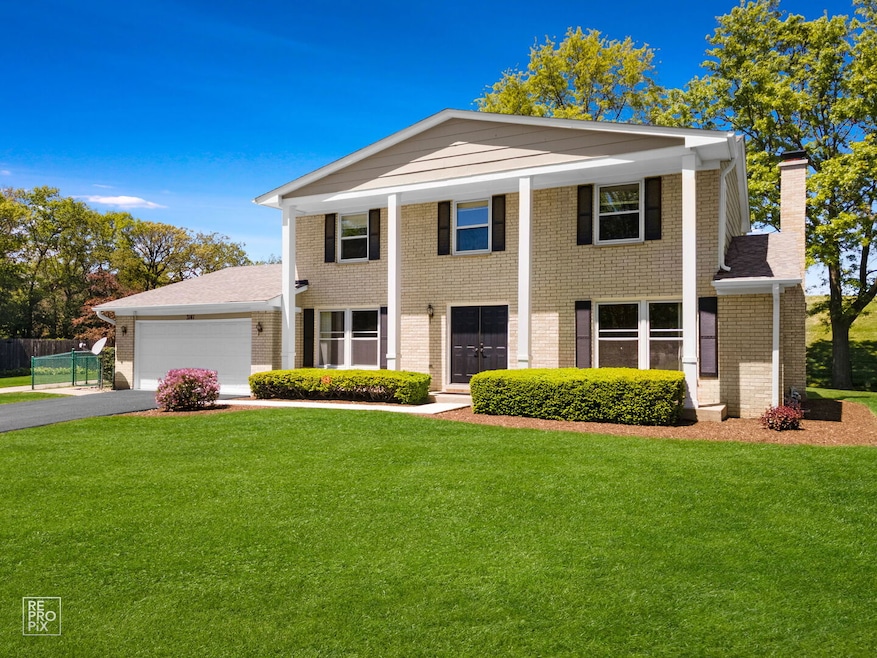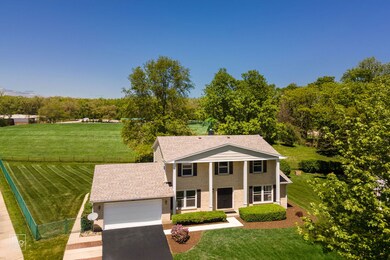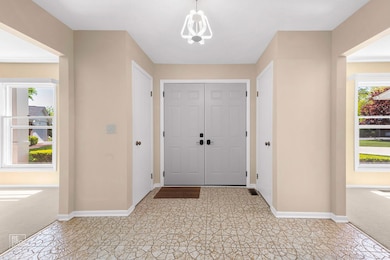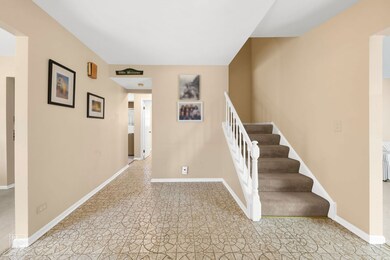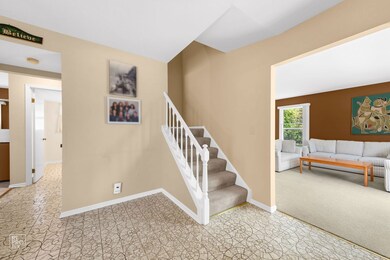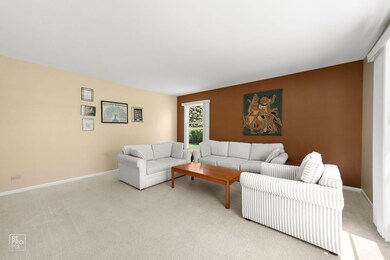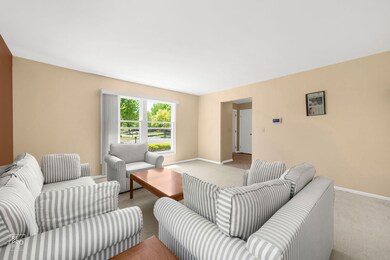
3141 Centennial Ct Highland Park, IL 60035
Highlights
- Colonial Architecture
- Landscaped Professionally
- Granite Countertops
- Wayne Thomas Elementary School Rated A
- Property is near a park
- Tennis Courts
About This Home
As of July 2025Charming Highland Park Home Located in the middle of cul-de-sac which provides incredible privacy. Step into this roomy one owner home with 4 Bedrooms, 2.5 Bathrooms has several recent updates. Refinished kitchen cabinets with new hardware and new range hood. Living room, formal dining room, breakfast area and a large extra room which can be used for any purpose such as office , play room, work out. New front door, New walkway and New driveway. Freshly painted garage with epoxy floor. New carpet in family room. Enjoy the party-ready finished basement, already set up with six speakers, dance floor and beautifully custom constructed bar. The large master suite has a shower and a separate tub, a large linen closet and a roomy walk-in closet. New toilets and faucets in every bathroom. Three additional roomy bedrooms on the second floor. Laundry on Main floor, Two car attached garage. New Roof in 2023, New attic fan. One of the bigger lots in the area with a large flat back yard. Step from your yard right onto the walkway into beautiful Cunniff Park, rated 4.8/5 on Trip advisor. The park includes a playground, walking paths, tennis and pickleball courts, picnic area, ball diamond, soccer field, fishing pond, disc golf course, sledding hill and an ice-skating rink. Literally a one-minute walk to activities galore! Conveniently located near several major highways and ample shopping is only minutes away. Don't miss out on this unique find in Highland Park!
Last Agent to Sell the Property
Provident Realty, Inc. License #475123146 Listed on: 06/10/2025
Home Details
Home Type
- Single Family
Est. Annual Taxes
- $13,114
Year Built
- Built in 1977
Lot Details
- Lot Dimensions are 189x188x130x135
- Cul-De-Sac
- Fenced
- Landscaped Professionally
- Paved or Partially Paved Lot
Parking
- 2.1 Car Garage
- Driveway
- Parking Included in Price
Home Design
- Colonial Architecture
- Brick Exterior Construction
- Asphalt Roof
- Concrete Perimeter Foundation
Interior Spaces
- 3,762 Sq Ft Home
- 2-Story Property
- Ceiling Fan
- Gas Log Fireplace
- Blinds
- Entrance Foyer
- Family Room with Fireplace
- Living Room
- Formal Dining Room
- Home Office
- Carbon Monoxide Detectors
Kitchen
- <<microwave>>
- Dishwasher
- Granite Countertops
- Disposal
Flooring
- Carpet
- Ceramic Tile
Bedrooms and Bathrooms
- 4 Bedrooms
- 4 Potential Bedrooms
- Dual Sinks
- Separate Shower
Laundry
- Laundry Room
- Dryer
- Washer
Basement
- Basement Fills Entire Space Under The House
- Sump Pump
Schools
- Wayne Thomas Elementary School
- Northwood Junior High School
- Highland Park High School
Utilities
- Central Air
- Vented Exhaust Fan
- Heating System Uses Natural Gas
- Lake Michigan Water
- Gas Water Heater
Additional Features
- Patio
- Property is near a park
Listing and Financial Details
- Senior Tax Exemptions
- Homeowner Tax Exemptions
Community Details
Recreation
- Tennis Courts
Additional Features
- 2 Story
- Laundry Facilities
Similar Homes in the area
Home Values in the Area
Average Home Value in this Area
Mortgage History
| Date | Status | Loan Amount | Loan Type |
|---|---|---|---|
| Closed | $100,000 | New Conventional | |
| Closed | $100,000 | Commercial | |
| Closed | $300,000 | New Conventional | |
| Closed | $245,000 | New Conventional | |
| Closed | $250,000 | New Conventional | |
| Closed | $246,000 | Unknown | |
| Closed | $265,000 | Credit Line Revolving | |
| Closed | $228,650 | Unknown | |
| Closed | $230,000 | Unknown | |
| Closed | $221,600 | Unknown | |
| Closed | $223,800 | Unknown | |
| Closed | $227,000 | Unknown |
Property History
| Date | Event | Price | Change | Sq Ft Price |
|---|---|---|---|---|
| 07/14/2025 07/14/25 | Sold | $670,000 | -2.9% | $178 / Sq Ft |
| 06/11/2025 06/11/25 | Pending | -- | -- | -- |
| 06/10/2025 06/10/25 | For Sale | $689,900 | -- | $183 / Sq Ft |
Tax History Compared to Growth
Tax History
| Year | Tax Paid | Tax Assessment Tax Assessment Total Assessment is a certain percentage of the fair market value that is determined by local assessors to be the total taxable value of land and additions on the property. | Land | Improvement |
|---|---|---|---|---|
| 2024 | $13,114 | $186,189 | $56,461 | $129,728 |
| 2023 | $16,182 | $165,565 | $54,185 | $111,380 |
| 2022 | $16,182 | $190,861 | $58,392 | $132,469 |
| 2021 | $14,865 | $184,016 | $56,298 | $127,718 |
| 2020 | $14,402 | $184,403 | $56,416 | $127,987 |
| 2019 | $13,964 | $184,090 | $56,320 | $127,770 |
| 2018 | $12,186 | $170,965 | $59,694 | $111,271 |
| 2017 | $12,011 | $170,420 | $59,504 | $110,916 |
| 2016 | $11,684 | $163,976 | $57,254 | $106,722 |
| 2015 | $11,402 | $154,069 | $53,795 | $100,274 |
| 2014 | $12,513 | $166,748 | $54,180 | $112,568 |
| 2012 | $12,297 | $165,277 | $53,702 | $111,575 |
Agents Affiliated with this Home
-
Andy Patel
A
Seller's Agent in 2025
Andy Patel
Provident Realty, Inc.
(847) 727-5525
1 in this area
22 Total Sales
-
Timothy Austen

Buyer's Agent in 2025
Timothy Austen
Coldwell Banker Realty
(847) 800-5627
2 in this area
27 Total Sales
Map
Source: Midwest Real Estate Data (MRED)
MLS Number: 12388416
APN: 16-16-201-002
- 3464 Old Mill Rd
- 1194 Oxford Ct
- 1239 Cambridge Ct
- 0 Highmoor Rd Unit MRD12402785
- 1490 S Ridge Rd
- 81 Shawford Way
- 1171 Beverly Place
- 602 Old Elm Rd
- 2530 Hybernia Dr
- 1712 Violet Ct
- 263 Linden Ave
- 1900 Millburne Rd
- 360 Linden Ave
- 715 Linden Ave
- 3105 Warbler Place
- 912 Morningside Dr
- 2936 Warbler Place
- 1784 Reserve Ct
- 800 Longwood Dr
- 1124 Fairview Ave
