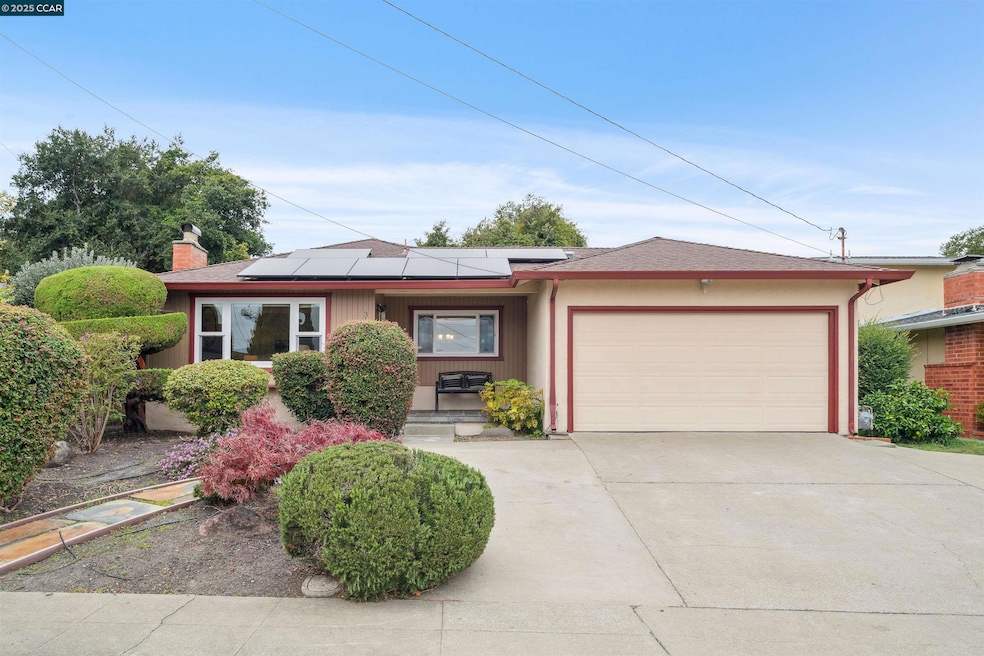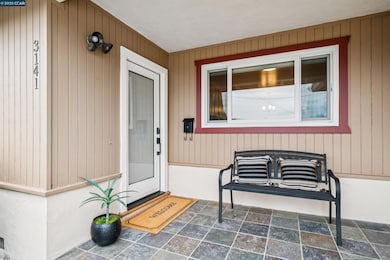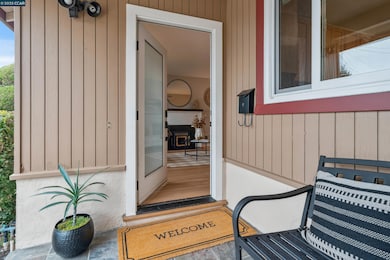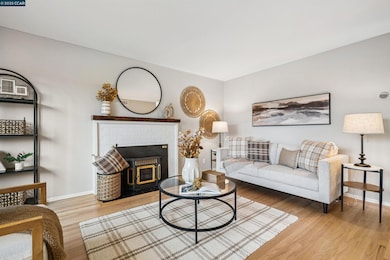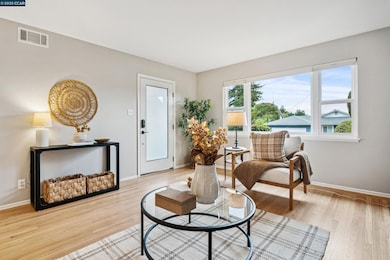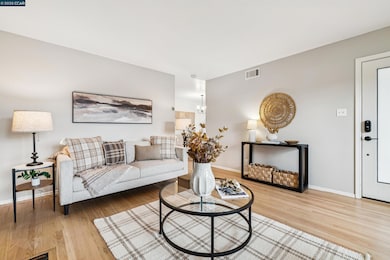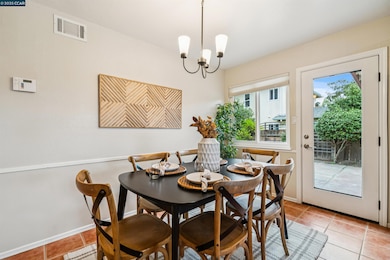3141 Deseret Dr El Sobrante, CA 94803
May Valley NeighborhoodEstimated payment $4,662/month
Highlights
- Popular Property
- Traditional Architecture
- Solid Surface Countertops
- Solar Power System
- Wood Flooring
- No HOA
About This Home
Welcome to 3141 Deseret Dr, a charming one story single-family home on a cul-de-sac, nestled in the sought after El Sobrante Hills. This inviting residence with 1,144 square feet of living space has a comfortable primary bedroom suite, alongside two nicely sized bedrooms, and a hall bathroom. As you step inside, you'll be greeted by the warmth of hardwood floors and the practicality of tile flooring. Dual pane windows throughout and solar panels ensure low electricity bills, while the central heating and cooling provide year-round comfort. The living area, complete with a charming fireplace, serves as the centerpiece for gatherings or quiet evenings at home. The kitchen, equipped with gas stove, dishwasher, and large, stainless refrigerator, offers convenience and functionality. Venture outside to discover your personal oasis. The private yard, front and back, provides ample space for gardening, recreation, or simply enjoying the outdoors. The patio and porch offer delightful spots for morning coffee or sunset views, while the attached garage provides for additional storage space and hook-ups for a washer and dryer. El Sobrante is conveniently located minutes from Orinda, BART stations, Lakeridge Athletic Club, and the finest East Bay trails and parks!
Home Details
Home Type
- Single Family
Est. Annual Taxes
- $10,092
Year Built
- Built in 1957
Lot Details
- 5,900 Sq Ft Lot
- Cul-De-Sac
- Front Yard
Parking
- 2 Car Attached Garage
- Garage Door Opener
Home Design
- Traditional Architecture
- Composition Shingle Roof
- Wood Shingle Exterior
- Stucco
Interior Spaces
- 1-Story Property
- Self Contained Fireplace Unit Or Insert
- Window Screens
Kitchen
- Gas Range
- Microwave
- Dishwasher
- Solid Surface Countertops
Flooring
- Wood
- Tile
Bedrooms and Bathrooms
- 3 Bedrooms
- 2 Full Bathrooms
Laundry
- Laundry in Garage
- Washer and Dryer Hookup
Eco-Friendly Details
- Solar Power System
- Solar owned by seller
Utilities
- Forced Air Heating and Cooling System
- Pellet Stove burns compressed wood to generate heat
Community Details
- No Home Owners Association
- May Valley Subdivision
Listing and Financial Details
- Assessor Parcel Number 4311930343
Map
Home Values in the Area
Average Home Value in this Area
Tax History
| Year | Tax Paid | Tax Assessment Tax Assessment Total Assessment is a certain percentage of the fair market value that is determined by local assessors to be the total taxable value of land and additions on the property. | Land | Improvement |
|---|---|---|---|---|
| 2025 | $10,092 | $641,418 | $423,894 | $217,524 |
| 2024 | $9,882 | $628,842 | $415,583 | $213,259 |
| 2023 | $9,882 | $616,513 | $407,435 | $209,078 |
| 2022 | $9,746 | $604,426 | $399,447 | $204,979 |
| 2021 | $9,700 | $592,575 | $391,615 | $200,960 |
| 2019 | $8,333 | $523,000 | $323,507 | $199,493 |
| 2018 | $7,242 | $456,500 | $282,372 | $174,128 |
| 2017 | $6,846 | $431,500 | $266,908 | $164,592 |
| 2016 | $6,727 | $421,000 | $260,413 | $160,587 |
| 2015 | $6,403 | $394,500 | $244,021 | $150,479 |
| 2014 | $6,087 | $370,000 | $228,866 | $141,134 |
Property History
| Date | Event | Price | List to Sale | Price per Sq Ft | Prior Sale |
|---|---|---|---|---|---|
| 11/14/2025 11/14/25 | For Sale | $725,000 | +26.1% | $634 / Sq Ft | |
| 04/19/2019 04/19/19 | Sold | $575,000 | 0.0% | $503 / Sq Ft | View Prior Sale |
| 04/13/2019 04/13/19 | Pending | -- | -- | -- | |
| 03/13/2019 03/13/19 | For Sale | $575,000 | -- | $503 / Sq Ft |
Purchase History
| Date | Type | Sale Price | Title Company |
|---|---|---|---|
| Grant Deed | $575,000 | Old Republic Title Company | |
| Interfamily Deed Transfer | -- | Old Republic Title Company | |
| Interfamily Deed Transfer | -- | Old Republic Title Company | |
| Interfamily Deed Transfer | -- | None Available | |
| Interfamily Deed Transfer | -- | None Available | |
| Grant Deed | $485,000 | First American Title | |
| Interfamily Deed Transfer | -- | -- |
Mortgage History
| Date | Status | Loan Amount | Loan Type |
|---|---|---|---|
| Open | $455,000 | New Conventional | |
| Previous Owner | $378,000 | New Conventional | |
| Previous Owner | $388,000 | Purchase Money Mortgage | |
| Closed | $48,500 | No Value Available |
Source: Contra Costa Association of REALTORS®
MLS Number: 41117548
APN: 431-193-034-3
- 371 Joan Vista St
- 107 Alice Ln Unit 13
- 4520 Valley View Rd
- 458 Valley View Rd
- 1923 Thompson Ln
- 4404 Meadowbrook Dr
- 5024 Escalon Cir
- 5406 Sobrante Ave
- 2742 Sheldon Dr
- 4623 Appian Way
- 3320 Brentwood Ave
- 656 Pebble Dr
- 4778 Hilltop Dr Unit 1
- 476 Colina Way
- 4556 Appian Way Unit 36
- 4556 Appian Way Unit 12
- 208 Valley View Place
- 130 Creekside Ct
- 23 Valley View Ct
- 742 La Paloma Rd
- 4143 Fran Way Unit 4143 Fran Way
- 4533 Utah Dr
- 3441 Stewarton Dr
- 4935 San Pablo Dam Rd
- 655 Santa Maria Rd Unit B
- 5312 D Avilla Way
- 649 El Centro Rd Unit ID1305107P
- 3381 Pinole Valley Rd Unit ID1304839P
- 5305 Ridgeview Cir Unit 8
- 2807 Ruff Ave
- 3535 El Portal Dr
- 3170 Garrity Way
- 3600 Sierra Ridge
- 941 Kittery Way
- 3400 Richmond Pkwy
- 2656 Kevin Rd
- 6077 N Arlington Blvd Unit B
- 2186 San Pablo Ave
- 5405 Morrow Dr Unit 5405 Morrow Dr. 9
- 5405 Morrow Dr Unit 1
