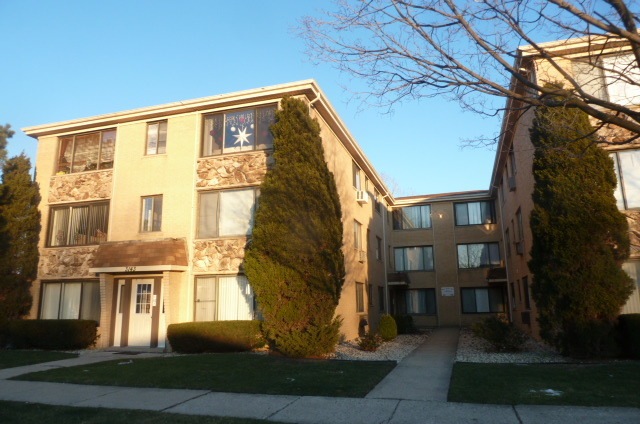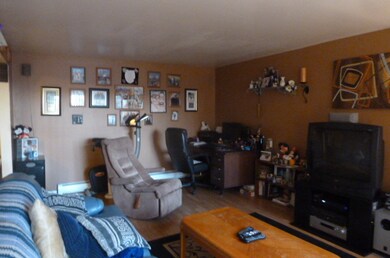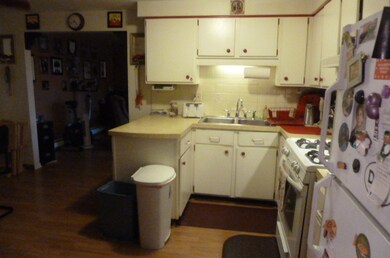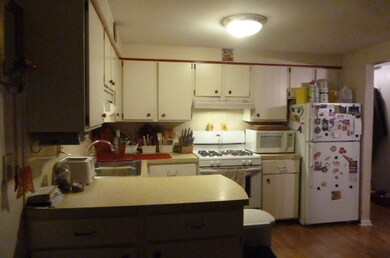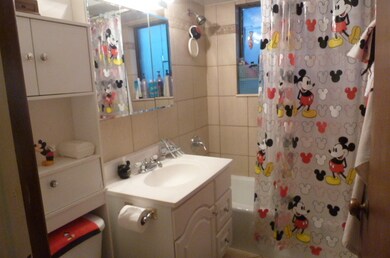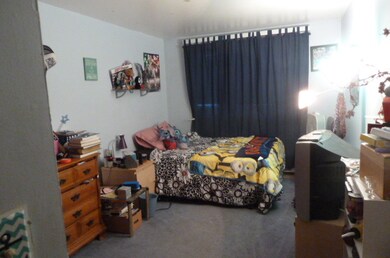
3141 Elm St Unit 1 River Grove, IL 60171
Estimated Value: $144,000 - $186,000
About This Home
As of April 2016Great for investor 2 bedrooms/ 1 bath unit on main floor, low assessment including heat and gas. Tenant occupied
Last Agent to Sell the Property
Dream Town Real Estate License #475137346 Listed on: 01/20/2016

Property Details
Home Type
- Condominium
Est. Annual Taxes
- $3,041
Year Built
- 1956
Lot Details
- 0.38
HOA Fees
- $223 per month
Home Design
- Brick Exterior Construction
Parking
- Parking Available
- Parking Included in Price
Utilities
- Two Cooling Systems Mounted To A Wall/Window
- Heating System Uses Gas
Additional Features
- North or South Exposure
- East or West Exposure
Community Details
- Pets Allowed
Ownership History
Purchase Details
Home Financials for this Owner
Home Financials are based on the most recent Mortgage that was taken out on this home.Purchase Details
Purchase Details
Similar Homes in River Grove, IL
Home Values in the Area
Average Home Value in this Area
Purchase History
| Date | Buyer | Sale Price | Title Company |
|---|---|---|---|
| Arroyo Jose | $85,500 | None Available | |
| Reczynski Mark | -- | Attorney | |
| Reczynski Mark | $150,000 | Prairie Title |
Mortgage History
| Date | Status | Borrower | Loan Amount |
|---|---|---|---|
| Open | Arroyo Jose E | $55,000 | |
| Closed | Arroyo Cynthia L | $79,400 | |
| Closed | Arroyo Jose | $81,225 |
Property History
| Date | Event | Price | Change | Sq Ft Price |
|---|---|---|---|---|
| 04/13/2016 04/13/16 | Sold | $85,500 | -2.8% | $95 / Sq Ft |
| 03/10/2016 03/10/16 | Pending | -- | -- | -- |
| 01/20/2016 01/20/16 | For Sale | $88,000 | -- | $98 / Sq Ft |
Tax History Compared to Growth
Tax History
| Year | Tax Paid | Tax Assessment Tax Assessment Total Assessment is a certain percentage of the fair market value that is determined by local assessors to be the total taxable value of land and additions on the property. | Land | Improvement |
|---|---|---|---|---|
| 2024 | $3,041 | $12,719 | $1,189 | $11,530 |
| 2023 | $4,032 | $12,719 | $1,189 | $11,530 |
| 2022 | $4,032 | $12,719 | $1,189 | $11,530 |
| 2021 | $2,832 | $7,532 | $849 | $6,683 |
| 2020 | $2,690 | $7,532 | $849 | $6,683 |
| 2019 | $2,674 | $8,530 | $849 | $7,681 |
| 2018 | $2,341 | $6,750 | $736 | $6,014 |
| 2017 | $2,313 | $6,750 | $736 | $6,014 |
| 2016 | $2,049 | $6,750 | $736 | $6,014 |
| 2015 | $2,791 | $8,629 | $651 | $7,978 |
| 2014 | $2,765 | $8,629 | $651 | $7,978 |
| 2013 | $2,653 | $8,629 | $651 | $7,978 |
Agents Affiliated with this Home
-
Jolanta Grocholska

Seller's Agent in 2016
Jolanta Grocholska
Dream Town Real Estate
(773) 218-1562
1 in this area
60 Total Sales
-
Melanie McClusky

Buyer's Agent in 2016
Melanie McClusky
Keller Williams Preferred Rlty
(815) 325-5536
268 Total Sales
Map
Source: Midwest Real Estate Data (MRED)
MLS Number: MRD09120245
APN: 12-27-207-031-1010
- 9036 Walnut Ave
- 3130 River Rd
- 9139 Walnut Ave
- 2917 Beulah Ave
- 9102 Chestnut Ave
- 2919 Willow St
- 9060 Grand Ave
- 2723 Beulah Ave
- 2646 Elm St
- 2640 Oak St
- 2825 Indian Boundary Rd
- 2676 N Julian Terrace
- 8631 W Grand Ave Unit 4W
- 8631 W Grand Ave Unit 2W
- 8631 W Grand Ave Unit 4E
- 3021 Pearl St
- 8645 Carey Ave
- 8545 W Arnold St Unit 3SE
- 2504 West St
- 3306 Rose St
- 3141 Elm St Unit 31413
- 3141 Elm St Unit 31412
- 3141 Elm St Unit 31411
- 3141 Elm St Unit 3
- 3141 Elm St Unit 2
- 3141 Elm St Unit 1
- 3143 Elm St Unit 31432N
- 3143 Elm St Unit 31431
- 3143 Elm St Unit 31432S
- 3143 Elm St Unit 31433N
- 3143 Elm St Unit 31433S
- 3143 Elm St Unit 3N
- 3143 Elm St Unit 1N
- 3143 Elm St Unit 2N
- 3143 Elm St Unit 2S
- 3133 Elm St Unit 31332
- 3133 Elm St Unit 31333
- 3133 Elm St Unit 31331
- 3117 Elm St Unit 3N
- 3117 Elm St
