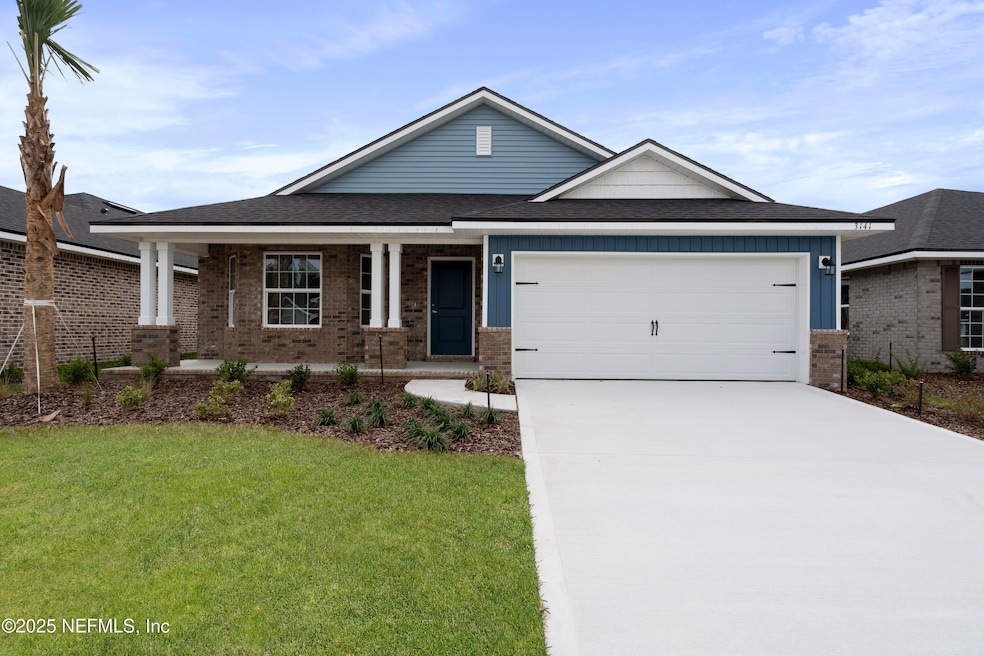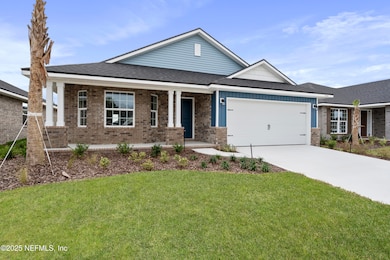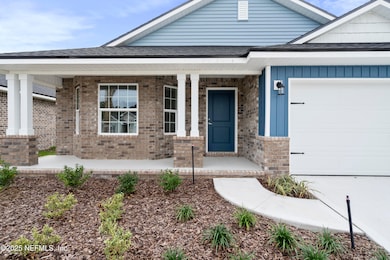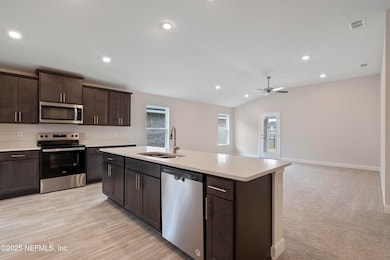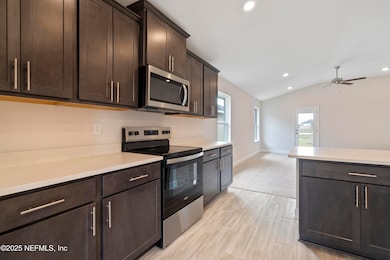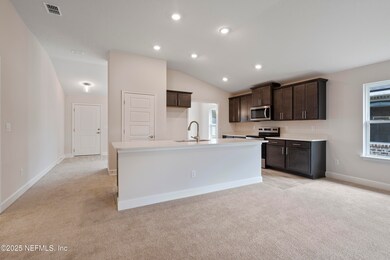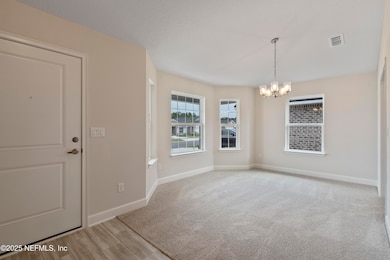3141 Forest View Ln Green Cove Springs, FL 32043
Estimated payment $1,946/month
Highlights
- Under Construction
- Wooded Lot
- Traditional Architecture
- Lake Asbury Elementary School Rated A-
- Vaulted Ceiling
- Great Room
About This Home
A lot of buyers assume new construction means waiting months or paying a premium.
But this 3-bedroom brick home is move-in ready and priced to compete—with no bidding wars & no renovation headaches. If you're craving space, style, and a low-maintenance lifestyle, this home delivers—with a covered porch for morning coffee and access to resort-style amenities that feel like a vacation every day.
This home's open concept features a large kitchen with quartz countertops with an island that overlooks the family room with vaulted ceilings. The Owners Suite offers a walk-in closet, dual vanities with granite countertops, a 5' tile shower, a linen closet, and a private water closet. and builder-paid closing costs with only $1K deposit required!! Plus, up to $10,000 in flex cash with use of builder preferred lender.
Open House Schedule
-
Saturday, November 15, 202511:00 am to 4:00 pm11/15/2025 11:00:00 AM +00:0011/15/2025 4:00:00 PM +00:00Add to Calendar
-
Sunday, November 16, 202511:00 am to 4:00 pm11/16/2025 11:00:00 AM +00:0011/16/2025 4:00:00 PM +00:00Add to Calendar
Home Details
Home Type
- Single Family
Est. Annual Taxes
- $3,073
Year Built
- Built in 2024 | Under Construction
Lot Details
- Front and Back Yard Sprinklers
- Wooded Lot
HOA Fees
- $10 Monthly HOA Fees
Parking
- 2 Car Attached Garage
Home Design
- Traditional Architecture
- Brick Exterior Construction
- Wood Frame Construction
- Shingle Roof
- Vinyl Siding
Interior Spaces
- 1,780 Sq Ft Home
- 1-Story Property
- Vaulted Ceiling
- Entrance Foyer
- Great Room
- Screened Porch
- Fire and Smoke Detector
- Washer and Electric Dryer Hookup
Kitchen
- Breakfast Bar
- Electric Range
- Microwave
- Dishwasher
Flooring
- Carpet
- Vinyl
Bedrooms and Bathrooms
- 3 Bedrooms
- Walk-In Closet
- 2 Full Bathrooms
- Shower Only
Eco-Friendly Details
- Energy-Efficient Windows
Utilities
- Central Heating and Cooling System
- Electric Water Heater
Listing and Financial Details
- Assessor Parcel Number 27-05-25-010109-019-36
Community Details
Overview
- Rolling Hills Subdivision
Recreation
- Community Playground
Map
Home Values in the Area
Average Home Value in this Area
Tax History
| Year | Tax Paid | Tax Assessment Tax Assessment Total Assessment is a certain percentage of the fair market value that is determined by local assessors to be the total taxable value of land and additions on the property. | Land | Improvement |
|---|---|---|---|---|
| 2024 | $3,073 | $50,000 | $50,000 | -- |
| 2023 | $3,073 | $20,000 | $20,000 | -- |
Property History
| Date | Event | Price | List to Sale | Price per Sq Ft |
|---|---|---|---|---|
| 10/25/2025 10/25/25 | Price Changed | $319,300 | +0.3% | $179 / Sq Ft |
| 10/24/2025 10/24/25 | Price Changed | $318,300 | -0.3% | $179 / Sq Ft |
| 10/18/2025 10/18/25 | Price Changed | $319,300 | +0.6% | $179 / Sq Ft |
| 10/04/2025 10/04/25 | For Sale | $317,300 | 0.0% | $178 / Sq Ft |
| 09/29/2025 09/29/25 | Off Market | $317,300 | -- | -- |
| 08/21/2025 08/21/25 | Price Changed | $317,300 | -11.2% | $178 / Sq Ft |
| 08/13/2025 08/13/25 | Price Changed | $357,200 | 0.0% | $201 / Sq Ft |
| 06/03/2025 06/03/25 | Price Changed | $357,300 | +0.6% | $201 / Sq Ft |
| 04/04/2025 04/04/25 | Price Changed | $355,300 | -5.3% | $200 / Sq Ft |
| 10/25/2024 10/25/24 | Price Changed | $375,300 | -0.3% | $211 / Sq Ft |
| 10/25/2024 10/25/24 | Price Changed | $376,300 | +3.3% | $211 / Sq Ft |
| 09/26/2024 09/26/24 | For Sale | $364,300 | -- | $205 / Sq Ft |
Source: realMLS (Northeast Florida Multiple Listing Service)
MLS Number: 2049347
APN: 27-05-25-010109-019-36
- 3115 Forest View Ln
- 3123 Forest View Ln
- 3165 Forest View Ln
- 3129 Forest View Ln
- 3133 Forest View Ln
- 3145 Forest View Ln
- 3111 Forest View Ln
- 3215 Mission Oak Place
- 3230 Mission Oak Place
- Caprice Plan at Rolling Hills
- St. Martin Plan at Rolling Hills
- Fairview Plan at Rolling Hills
- Hillcrest Plan at Rolling Hills
- Sunnyside Plan at Rolling Hills
- 3254 Mission Oak Place
- 3141 Cottage Hill Place
- 3227 Mission Oak Place
- 3223 Mission Oak Place
- 3210 Mission Oak Place
- 3242 Mission Oak Place
- 3528 Bradley Creek Pkwy
- 3229 Hidden Meadows Ct
- 3120 Creek Village Ln
- 2904 Laurel Springs Dr
- 3108 Silverado Cir
- 1876 Creekview Dr
- 1864 Creekview Dr
- 3256 Silverado Cir
- 3290 Silverado Cir
- 1824 Creekview Dr
- 3343 Spring Valley Ct
- 2821 Cross Creek Dr
- 2786 Cross Creek Dr
- 3321 Citation Dr
- 3177 Rustic Deer Way
- 2618 Seasons Rd
- 2600 Creek Ridge Dr
- 3183 Chads Ct
- 3176 Chads Ct
- 2450 Creekfront Dr
