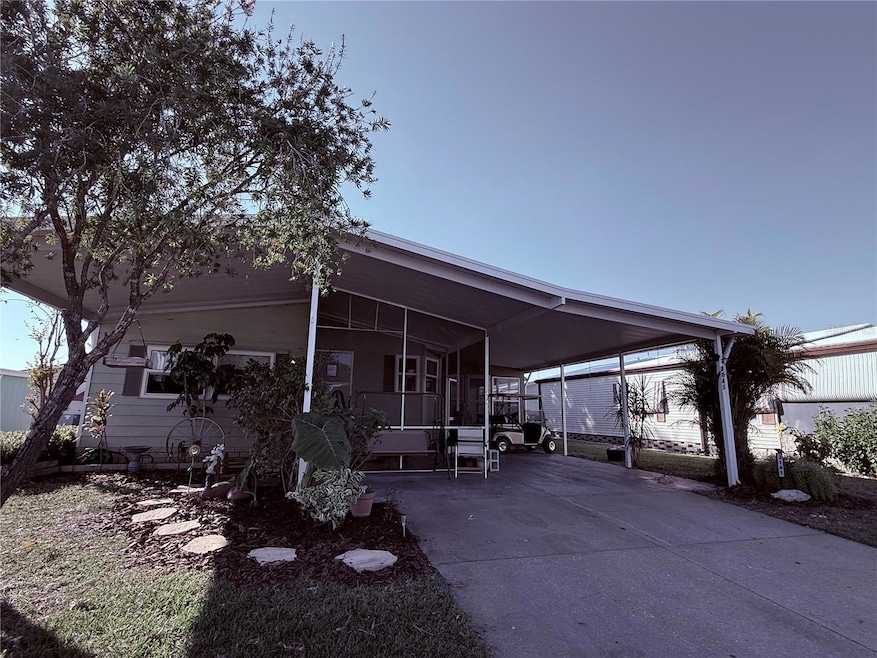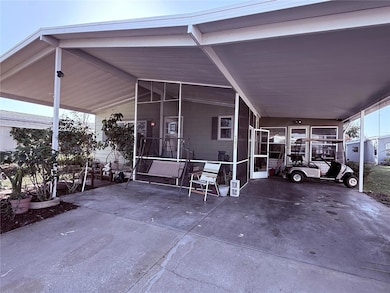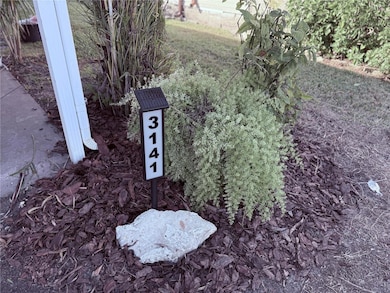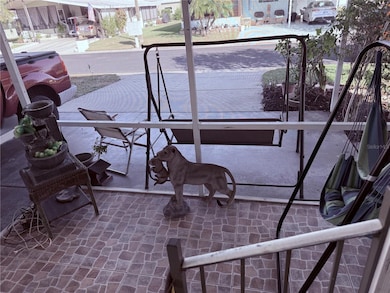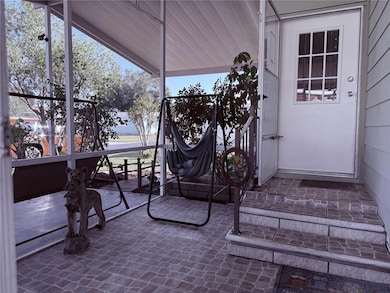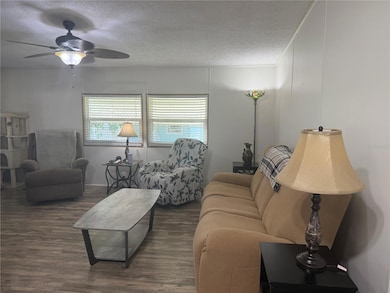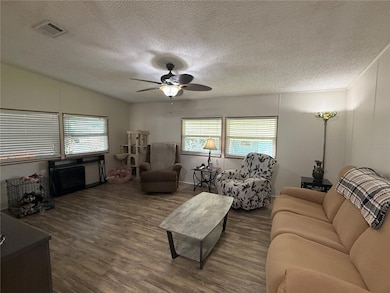3141 Great Oak St Zephyrhills, FL 33543
Estimated payment $1,103/month
Highlights
- Open Floorplan
- Private Lot
- Sun or Florida Room
- Clubhouse
- Bonus Room
- Community Pool
About This Home
Large spaces and multiple-purpose rooms in this well-maintained home in Wesley Chapel, surrounded by growth in the communities around it. This inviting 2-bedroom, 2-bath property sits in an all-ages community close to shopping, dining, entertainment, and everyday essentials. The layout offers flexibility with a bonus room currently used as an office, a bright sunroom/Florida room, and a back utility room off the screened porch, plus a cozy covered sitting area for outdoor relaxing. Recent updates include newer windows, a 2020 hot water heater, and a brand-new AC installed less than 30 days ago. With access to a community pool and clubhouse, this home delivers comfort, convenience, and a prime location in one of Wesley Chapel’s fastest-growing areas.
Listing Agent
FIRST IN REAL ESTATE SERVICES Brokerage Phone: 813-345-8559 License #3143279 Listed on: 11/15/2025
Property Details
Home Type
- Manufactured Home
Est. Annual Taxes
- $474
Year Built
- Built in 1988
Lot Details
- 4,130 Sq Ft Lot
- East Facing Home
- Private Lot
- Level Lot
- Garden
HOA Fees
- $225 Monthly HOA Fees
Home Design
- Membrane Roofing
- Metal Siding
Interior Spaces
- 1,226 Sq Ft Home
- Open Floorplan
- Ceiling Fan
- Blinds
- Living Room
- Bonus Room
- Sun or Florida Room
- Crawl Space
- Electric Dryer Hookup
Kitchen
- Range with Range Hood
- Dishwasher
Flooring
- Laminate
- Tile
Bedrooms and Bathrooms
- 2 Bedrooms
- 2 Full Bathrooms
Parking
- 2 Carport Spaces
- Driveway
Outdoor Features
- Screened Patio
- Front Porch
Schools
- Chester W Taylor Elemen Elementary School
- Raymond B Stewart Middle School
- Zephryhills High School
Mobile Home
- Manufactured Home
Utilities
- Central Heating and Cooling System
- Thermostat
- Private Sewer
- High Speed Internet
- Cable TV Available
Listing and Financial Details
- Visit Down Payment Resource Website
- Tax Lot 219
- Assessor Parcel Number 21-26-19-006.0-000.00-219.0
Community Details
Overview
- Association fees include pool, recreational facilities, sewer, water
- Qualified Property Management Association, Phone Number (813) 788-6647
- Timber Lake Estates Subdivision
Amenities
- Clubhouse
Recreation
- Community Pool
Pet Policy
- Breed Restrictions
Map
Home Values in the Area
Average Home Value in this Area
Property History
| Date | Event | Price | List to Sale | Price per Sq Ft |
|---|---|---|---|---|
| 11/15/2025 11/15/25 | For Sale | $159,000 | -- | $130 / Sq Ft |
Source: Stellar MLS
MLS Number: TB8448670
- 3201 Great Oak St
- 3130 Great Oak St
- 3145 Hidden Lake Dr
- 3110 Hidden Lake Dr
- 3121 Shady Creek Dr
- 3051 Shady Creek Dr
- 3045 Shady Creek Dr
- 3230 Apfel Rd
- 34051 Brown Bayou
- 3125 Beaver Creek Dr
- 34124 Estates Ln
- 34150 Estates Ln
- 34300 Countryside Dr
- 33933 Brumwell Dr
- 3114 Briar St
- 3349 Oakwood Dr
- 34314 Jasper Stone Dr
- 3031 Moss Hill St
- 34344 Timberland Blvd
- 3111 Short Leaf St
- 3180 Bridge Haven Dr
- 3266 Bridge Haven Dr
- 3304 Bridge Haven Dr
- 33955 Thyme Dr
- 33966 Thyme Dr
- 3121 Briar St
- 2416 Paravane Way
- 3233 Bridge Haven Dr
- 33901 Widman Way
- 34275 Sorrel Mint Dr
- 34044 Sorrel Mint Dr
- 33893 Ackee Ln
- 2894 Peony Pr Ln
- 2855 Maiden Grass Isle
- 34395 Sorrel Mint Dr
- 2917 Flowering Moss Run
- 34328 Redwood Dawn Ln
- 3132 Shelter Way
- 3368 Fresno Place
- 34012 Jasper Stone Dr
