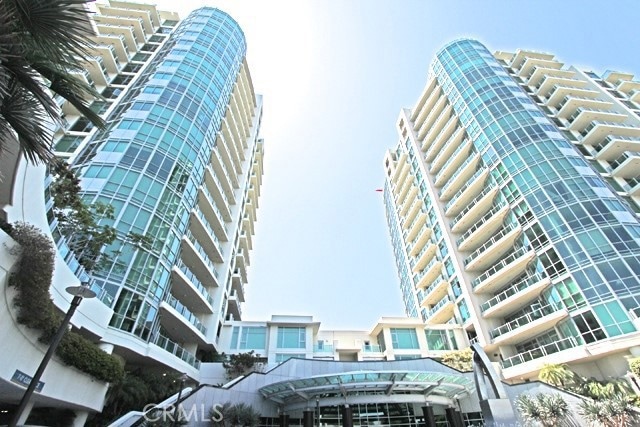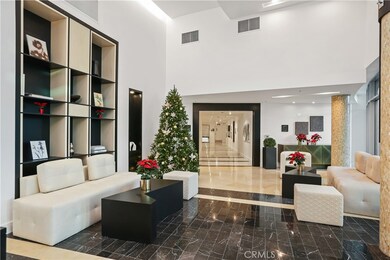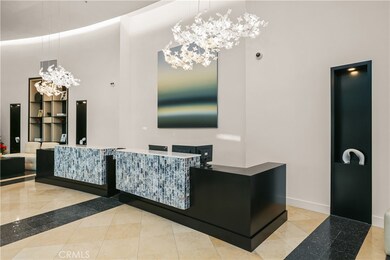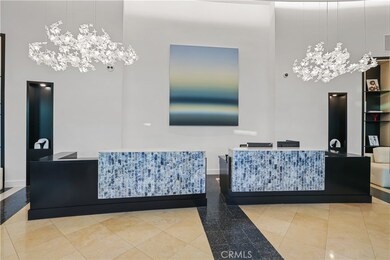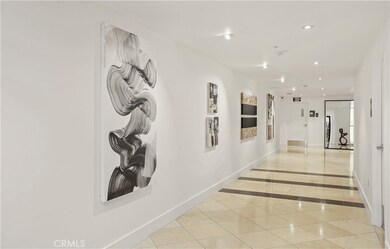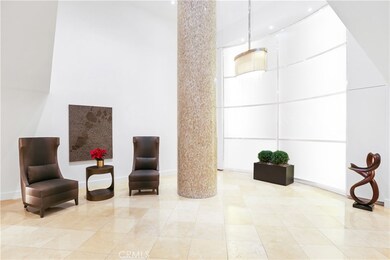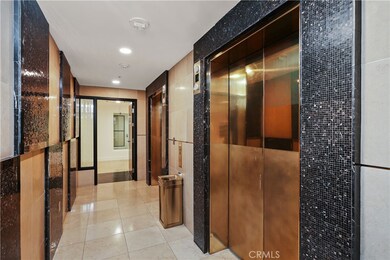
3141 Michelson Dr Unit 605 Irvine, CA 92612
University Park and Town Center NeighborhoodEstimated Value: $952,000 - $1,048,883
Highlights
- Concierge
- Fitness Center
- Spa
- University Park Elementary Rated A
- Gated with Attendant
- Gated Parking
About This Home
As of July 2023Unobstructed views from every room!!! A beautiful unit with amazing views on the 6th floor of Marquee luxury high rise. A private location in the building. Highly desired, rarely on the market plan B. The unit has beautiful upgrades and is eloquently appointed with granite counter tops, top of the line stainless steel appliances, travertine in the bathrooms, floor to ceiling windows, and well maintained. Ultra modern building with numerous amenities including 24-hour gated security and concierge, resort-style lobby, coffee bar, lounge with fully-equipped kitchen, conference room, family movie theater, business center, billiard room, fitness center, heated pool and spa, outdoor BBQ stations and playground to enjoy. It is only a few minutes drive to UCI, high-class shopping, fine dining, entertainment and OC's most beautiful beaches. The best lifestyle to experience in luxury high-rise residence and the top-rated safe community in the nation. HOA includes all of the above plus internet, gas and water. No mello roos.
Last Agent to Sell the Property
HomeSmart Evergreen Realty License #01729080 Listed on: 06/27/2023

Property Details
Home Type
- Condominium
Est. Annual Taxes
- $9,907
Year Built
- Built in 2006
HOA Fees
- $1,175 Monthly HOA Fees
Parking
- 2 Car Garage
- Parking Available
- Tandem Covered Parking
- Driveway
- Gated Parking
- Guest Parking
- Assigned Parking
Property Views
- Panoramic
- City Lights
- Woods
- Neighborhood
Interior Spaces
- 1,249 Sq Ft Home
- 1-Story Property
- Open Floorplan
- Entryway
- Family Room Off Kitchen
- Living Room with Fireplace
- Storage
- Home Security System
Kitchen
- Open to Family Room
- Walk-In Pantry
- Gas Oven
- Self-Cleaning Oven
- Gas Cooktop
- Range Hood
- Microwave
- Freezer
- Dishwasher
- Granite Countertops
Bedrooms and Bathrooms
- 2 Main Level Bedrooms
- Walk-In Closet
- Jack-and-Jill Bathroom
- 2 Full Bathrooms
- Granite Bathroom Countertops
- Dual Sinks
- Dual Vanity Sinks in Primary Bathroom
- Bathtub
- Separate Shower
- Exhaust Fan In Bathroom
- Closet In Bathroom
Laundry
- Laundry Room
- Stacked Washer and Dryer
Outdoor Features
- Spa
- Living Room Balcony
- Patio
Utilities
- Central Heating and Cooling System
- Hot Water Heating System
Additional Features
- Two or More Common Walls
- Urban Location
Listing and Financial Details
- Tax Lot 1
- Assessor Parcel Number 93410649
Community Details
Overview
- 232 Units
- Marquee Park Place Association, Phone Number (800) 400-2284
- Actionlife HOA
- Marquee At Park Place Subdivision
Amenities
- Concierge
- Outdoor Cooking Area
- Community Fire Pit
- Community Barbecue Grill
- Picnic Area
- Trash Chute
- Clubhouse
- Billiard Room
- Meeting Room
- Community Storage Space
Recreation
- Community Playground
- Fitness Center
- Community Pool
- Community Spa
Security
- Gated with Attendant
- Resident Manager or Management On Site
- Card or Code Access
- Fire and Smoke Detector
Ownership History
Purchase Details
Home Financials for this Owner
Home Financials are based on the most recent Mortgage that was taken out on this home.Purchase Details
Purchase Details
Purchase Details
Home Financials for this Owner
Home Financials are based on the most recent Mortgage that was taken out on this home.Similar Homes in Irvine, CA
Home Values in the Area
Average Home Value in this Area
Purchase History
| Date | Buyer | Sale Price | Title Company |
|---|---|---|---|
| Tang Tony Shill Ho | $890,000 | Lawyers Title Company | |
| Yavari Nima | -- | Lawyers Title Company | |
| Yavari Morteza | -- | Lawyers Title Company | |
| Yavari Morteza | $325,000 | Lawyers Title | |
| Hsbc Bank Usa National Association | $370,000 | Accommodation | |
| Rossi Luciano | $556,000 | First American Title Co |
Mortgage History
| Date | Status | Borrower | Loan Amount |
|---|---|---|---|
| Previous Owner | Rossi Luciano | $444,750 |
Property History
| Date | Event | Price | Change | Sq Ft Price |
|---|---|---|---|---|
| 07/28/2023 07/28/23 | Sold | $890,000 | 0.0% | $713 / Sq Ft |
| 07/20/2023 07/20/23 | Off Market | $890,000 | -- | -- |
| 07/19/2023 07/19/23 | Pending | -- | -- | -- |
| 07/05/2023 07/05/23 | For Sale | $890,000 | 0.0% | $713 / Sq Ft |
| 07/04/2023 07/04/23 | Off Market | $890,000 | -- | -- |
| 07/03/2023 07/03/23 | For Sale | $890,000 | 0.0% | $713 / Sq Ft |
| 06/28/2023 06/28/23 | Pending | -- | -- | -- |
| 06/28/2023 06/28/23 | Off Market | $890,000 | -- | -- |
| 06/27/2023 06/27/23 | For Sale | $890,000 | 0.0% | $713 / Sq Ft |
| 08/24/2022 08/24/22 | Rented | $3,895 | 0.0% | -- |
| 08/22/2022 08/22/22 | Off Market | $3,895 | -- | -- |
| 08/05/2022 08/05/22 | For Rent | $3,895 | +30.1% | -- |
| 08/15/2019 08/15/19 | Rented | $2,995 | 0.0% | -- |
| 08/14/2019 08/14/19 | Off Market | $2,995 | -- | -- |
| 06/20/2019 06/20/19 | For Rent | $2,995 | -0.2% | -- |
| 05/18/2018 05/18/18 | Rented | $3,000 | -6.1% | -- |
| 05/18/2018 05/18/18 | Off Market | $3,195 | -- | -- |
| 04/02/2018 04/02/18 | For Rent | $3,195 | +14.3% | -- |
| 10/21/2016 10/21/16 | Rented | $2,795 | 0.0% | -- |
| 10/19/2016 10/19/16 | Off Market | $2,795 | -- | -- |
| 10/14/2016 10/14/16 | For Rent | $2,795 | +3.7% | -- |
| 04/26/2014 04/26/14 | Rented | $2,695 | -3.6% | -- |
| 03/27/2014 03/27/14 | Under Contract | -- | -- | -- |
| 01/03/2014 01/03/14 | For Rent | $2,795 | +9.6% | -- |
| 01/13/2012 01/13/12 | Under Contract | -- | -- | -- |
| 01/08/2012 01/08/12 | For Rent | $2,550 | 0.0% | -- |
| 01/08/2012 01/08/12 | Rented | $2,550 | -- | -- |
Tax History Compared to Growth
Tax History
| Year | Tax Paid | Tax Assessment Tax Assessment Total Assessment is a certain percentage of the fair market value that is determined by local assessors to be the total taxable value of land and additions on the property. | Land | Improvement |
|---|---|---|---|---|
| 2024 | $9,907 | $890,000 | $293,887 | $596,113 |
| 2023 | $4,512 | $400,210 | $61,574 | $338,636 |
| 2022 | $4,471 | $392,363 | $60,366 | $331,997 |
| 2021 | $4,362 | $384,670 | $59,182 | $325,488 |
| 2020 | $4,374 | $380,726 | $58,575 | $322,151 |
| 2019 | $4,282 | $373,261 | $57,426 | $315,835 |
| 2018 | $4,107 | $365,943 | $56,300 | $309,643 |
| 2017 | $4,073 | $358,768 | $55,196 | $303,572 |
| 2016 | $3,991 | $351,734 | $54,114 | $297,620 |
| 2015 | $3,901 | $346,451 | $53,301 | $293,150 |
| 2014 | $3,834 | $339,665 | $52,257 | $287,408 |
Agents Affiliated with this Home
-
Sara Vazvan

Seller's Agent in 2023
Sara Vazvan
HomeSmart Evergreen Realty
(949) 933-4353
17 in this area
27 Total Sales
-
Clara Tu

Buyer's Agent in 2023
Clara Tu
RE/MAX
(949) 981-5366
3 in this area
12 Total Sales
-
Ramin Ghazi

Seller's Agent in 2022
Ramin Ghazi
Ramin Ghazi Real Estate
(949) 257-8489
3 in this area
41 Total Sales
-

Buyer's Agent in 2016
Shandiz Afshar
Coastline Properties
-
Hidetoshi Okada
H
Buyer's Agent in 2014
Hidetoshi Okada
Sweet Bay Properties
(949) 872-2273
3 in this area
30 Total Sales
-
Albert Hanna

Buyer's Agent in 2012
Albert Hanna
Alt Financial Network Inc
(714) 448-0126
1 in this area
33 Total Sales
Map
Source: California Regional Multiple Listing Service (CRMLS)
MLS Number: LG23112792
APN: 934-106-49
- 3141 Michelson Dr Unit 906
- 3131 Michelson Dr Unit 1402
- 3141 Michelson Dr Unit 306
- 3141 Michelson Dr Unit 1607
- 3141 Michelson Dr Unit 508
- 3141 Michelson Dr Unit 602
- 3141 Michelson Dr Unit 1701
- 3141 Michelson Dr Unit 603
- 3131 Michelson Dr Unit 1003
- 3141 Michelson Dr Unit 703
- 3141 Michelson Dr Unit 301
- 107 Bowery
- 4206 Rivington
- 4210 Rivington
- 3503 Rivington
- 3713 Rivington
- 21 Gramercy Unit 115
- 1406 Rivington
- 1507 Rivington
- 1509 Rivington
- 3131 Michelson Dr Unit 504
- 3141 Michelson Dr Unit 703
- 3141 Michelson Dr Unit 506
- 3141 Michelson Dr Unit 303
- 3131 Michelson Dr Unit 818
- 3141 Michelson Dr Unit 1502
- 3141 Michelson Dr Unit 311
- 3131 Michelson Dr Unit 503
- 3131 Michelson Dr Unit 1804
- 3141 Michelson Dr Unit 1005
- 3141 Michelson Dr Unit 402
- 3131 Michelson Dr Unit 502
- 3141 Michelson Dr Unit 1801
- 3131 Michelson Dr Unit 303
- 3131 Michelson Dr Unit 507
- 3131 Michelson Dr Unit 602
- 3141 Michelson Dr Unit 804
- 3131 Michelson Dr Unit 707
- 3141 Michelson Dr Unit 508
- 3131 Michelson Dr Unit 407
