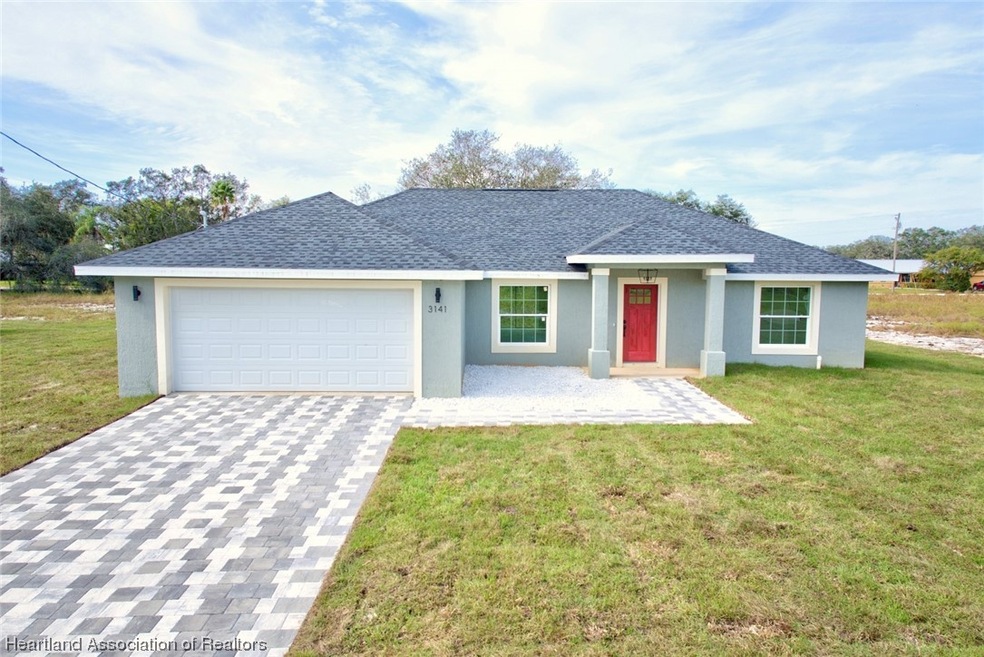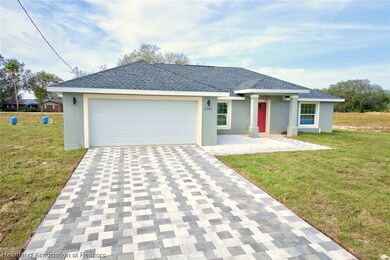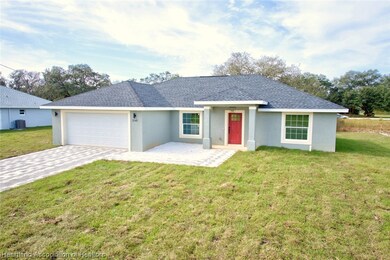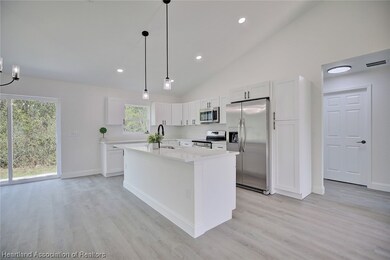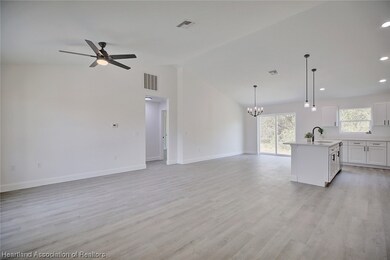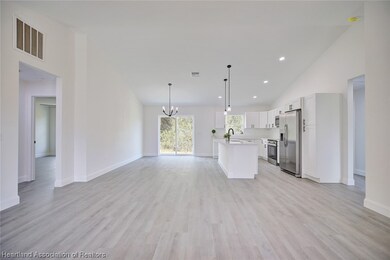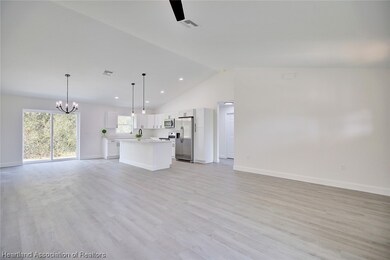
3141 N Bowden Rd Avon Park, FL 33825
Avon Park Lakes NeighborhoodHighlights
- Vaulted Ceiling
- Rear Porch
- Central Heating and Cooling System
- No HOA
- Vinyl Plank Flooring
- Ceiling Fan
About This Home
As of February 2024Welcome to your dream home in the heart of Avon Park Lakes! This stunning 3-bedroom, 2-bathroom, NEW construction gem is the epitome of modern living and luxury. From the moment you step through the door, you'll be captivated by the thoughtful design and high-end finishes that define this residence. Step onto the gorgeous vinyl plank flooring that not only adds a touch of elegance but is also easy to maintain. The expansive vaulted ceilings create an open and airy atmosphere, making every room feel spacious and inviting. The heart of the home is the kitchen, adorned with quartz countertops that provide a sleek and durable surface for all your culinary desires. The stainless steel appliances and white shaker cabinetry complete the kitchen, offering both style and functionality. The master bedroom is a true retreat with TWO large walk-in closets and an attached private master bathroom featuring a beautifully tiled walk-in shower that adds a touch of luxury to your daily routine and dual vanities. Whether you're entertaining in the open-concept living space or enjoying a quiet evening in the master suite, every corner of this home reflects the attention to detail and quality craftsmanship that went into its construction. Located in the desirable Avon Park Lakes neighborhood, you'll have access to a thriving community with nearby amenities, parks, and schools. Embrace the opportunity to make this brand-new construction your forever home. Schedule a showing today and experience the perfect blend of comfort and sophistication!
Last Agent to Sell the Property
RE/MAX REALTY PLUS License #3409582 Listed on: 12/07/2023

Home Details
Home Type
- Single Family
Est. Annual Taxes
- $454
Year Built
- Built in 2023
Lot Details
- 10,000 Sq Ft Lot
- Zoning described as R1
Parking
- 2 Car Garage
Home Design
- Shingle Roof
- Concrete Siding
- Block Exterior
- Stucco
Interior Spaces
- 1,529 Sq Ft Home
- 1-Story Property
- Vaulted Ceiling
- Ceiling Fan
- Single Hung Windows
Flooring
- Vinyl Plank
- Vinyl
Bedrooms and Bathrooms
- 3 Bedrooms
- 2 Full Bathrooms
Outdoor Features
- Rear Porch
Utilities
- Central Heating and Cooling System
- Private Water Source
- Well
- Septic Tank
- Sewer Not Available
Community Details
- No Home Owners Association
Listing and Financial Details
- Assessor Parcel Number C-01-33-28-010-0001-0528
Ownership History
Purchase Details
Home Financials for this Owner
Home Financials are based on the most recent Mortgage that was taken out on this home.Purchase Details
Home Financials for this Owner
Home Financials are based on the most recent Mortgage that was taken out on this home.Purchase Details
Similar Homes in the area
Home Values in the Area
Average Home Value in this Area
Purchase History
| Date | Type | Sale Price | Title Company |
|---|---|---|---|
| Warranty Deed | $300,000 | None Listed On Document | |
| Warranty Deed | $30,000 | None Listed On Document | |
| Warranty Deed | $33,000 | -- |
Mortgage History
| Date | Status | Loan Amount | Loan Type |
|---|---|---|---|
| Open | $294,566 | FHA |
Property History
| Date | Event | Price | Change | Sq Ft Price |
|---|---|---|---|---|
| 02/07/2024 02/07/24 | Sold | $300,000 | -4.8% | $196 / Sq Ft |
| 01/12/2024 01/12/24 | Pending | -- | -- | -- |
| 12/07/2023 12/07/23 | For Sale | $315,000 | +1752.9% | $206 / Sq Ft |
| 06/13/2023 06/13/23 | Sold | $17,000 | -14.6% | -- |
| 05/23/2023 05/23/23 | Pending | -- | -- | -- |
| 04/21/2023 04/21/23 | For Sale | $19,900 | -- | -- |
Tax History Compared to Growth
Tax History
| Year | Tax Paid | Tax Assessment Tax Assessment Total Assessment is a certain percentage of the fair market value that is determined by local assessors to be the total taxable value of land and additions on the property. | Land | Improvement |
|---|---|---|---|---|
| 2024 | $366 | $11,250 | $11,250 | -- |
| 2023 | $366 | $6,588 | $0 | $0 |
| 2022 | $133 | $10,050 | $10,050 | $0 |
| 2021 | $108 | $6,000 | $6,000 | $0 |
| 2020 | $101 | $5,250 | $0 | $0 |
| 2019 | $91 | $4,500 | $0 | $0 |
| 2018 | $99 | $5,100 | $0 | $0 |
| 2017 | $100 | $6,000 | $0 | $0 |
| 2016 | $103 | $6,000 | $0 | $0 |
| 2015 | $104 | $6,000 | $0 | $0 |
| 2014 | $129 | $0 | $0 | $0 |
Agents Affiliated with this Home
-
Eric Rhoades

Seller's Agent in 2024
Eric Rhoades
RE/MAX
(863) 381-1096
31 in this area
205 Total Sales
-
Calvin Bates

Buyer's Agent in 2024
Calvin Bates
Home Town Realty Pros
(863) 381-2242
4 in this area
52 Total Sales
-
Jeanne Lee Wheeler

Seller's Agent in 2023
Jeanne Lee Wheeler
CENTURY 21 Lake & Land Myers Realty
(863) 202-4444
7 in this area
139 Total Sales
Map
Source: Heartland Association of REALTORS®
MLS Number: 300338
APN: C-01-33-28-010-0001-0528
- 3155 N Bowden Rd
- 2982 N Bowden Rd
- 2655 W Kenora Rd
- 3006 N Cambridge Rd
- 2621 London Rd
- 2644 London Rd
- 2740 W Kenora Rd
- 3224 N Pocatello Rd
- 3191 N Pocatello Rd
- 2326 W Barben Rd
- 2980 N Lowell Rd
- 3196 N Hickory Rd
- 2725 W Charing Rd
- 2926 N Huron Rd
- 2948 N Huron Rd
- 3110 N Amherst Rd
- 3057 W Woodbridge Rd
- 3215 N Amherst Rd
- 2752 N Farnum Rd
- 3188 N Sedgewick Rd
