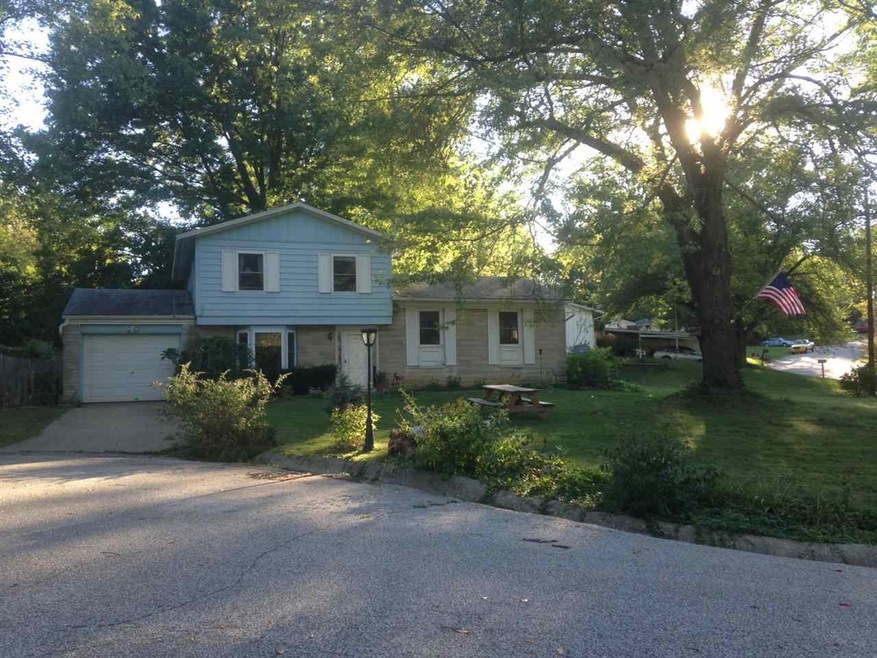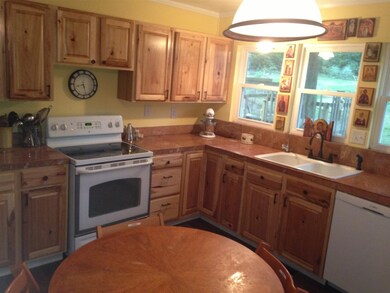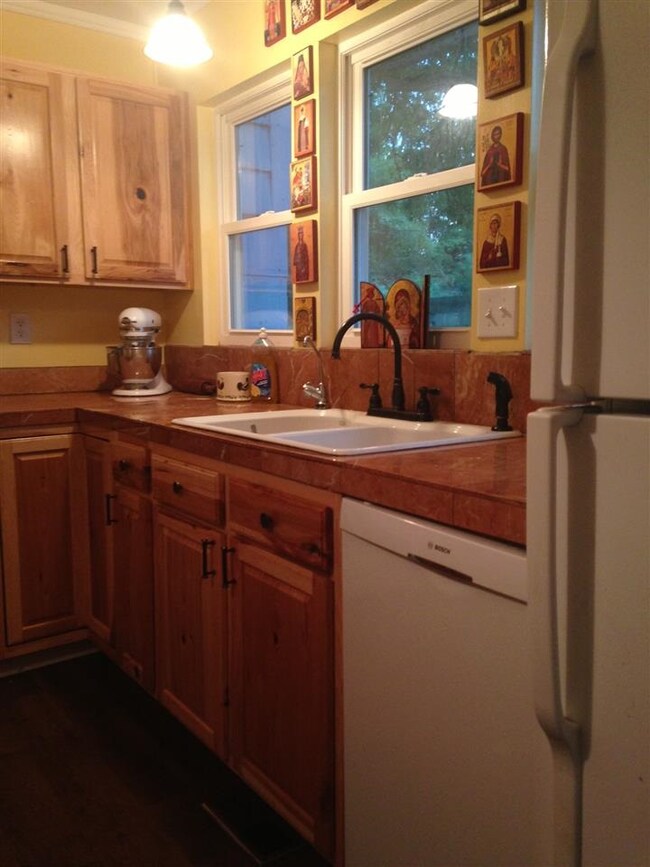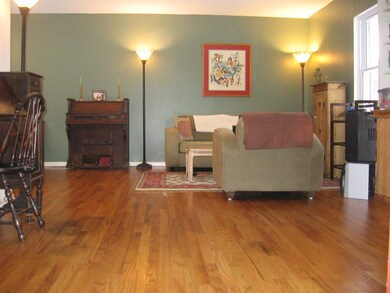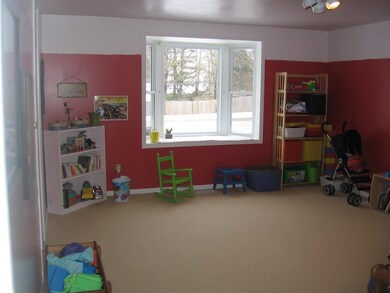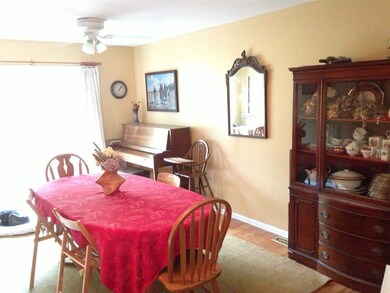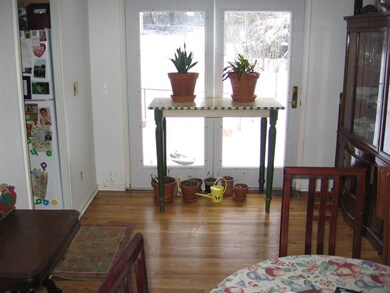
3141 N Stoneycrest Ct Bloomington, IN 47404
Highlights
- Wood Flooring
- Whirlpool Bathtub
- Stone Countertops
- Tri-North Middle School Rated A
- Corner Lot
- Picket Fence
About This Home
As of August 2020A "Triple A" Home! Adorable! Attractive! Affordable! Great condition Tri-level with LARGE rooms and plenty of space to grow. Living Room features Hardwood floors plus Family Room for extra space with new Wool Carpet. Extra spacious eat in Kitchen plus a Dining Room. The entire Kitchen was renovated in 2012 with Hickory cabinets, Marble counter-tops & Laminate floors plus new Dishwasher with Refrigerator & Electric smooth top Stove/Oven new in 2006. New 12x12 Office room with Cork Floors built onto the home. Both Bathrooms are totally renovated & feature Ceramic tile floors. New Roof 2006. New furnace 2004. New Windows 2007. New Gutters 2011 & French Drain system installed 2009. Interior freshly painted with a warm color scheme. Gorgeous Hardwood floors Main level and Bedrooms! Double Fenced corner lot with mature tree's & Garden area on cul-de-sac location in established popular north-side neighborhood. Convenient to Cascades Golf Course and on City Bus Line. There's No Place Like Home
Last Agent to Sell the Property
Lauree Wright
Berkshire Hathaway HomeServices Indiana Realty-Bloomington Listed on: 09/19/2013
Home Details
Home Type
- Single Family
Est. Annual Taxes
- $1,218
Year Built
- Built in 1963
Lot Details
- 0.3 Acre Lot
- Cul-De-Sac
- Picket Fence
- Property is Fully Fenced
- Privacy Fence
- Landscaped
- Corner Lot
Parking
- 1 Car Attached Garage
Home Design
- Tri-Level Property
- Composite Building Materials
- Limestone
Interior Spaces
- Built-in Bookshelves
- Ceiling Fan
- Wood Flooring
- Electric Dryer Hookup
Kitchen
- Eat-In Kitchen
- Electric Oven or Range
- Stone Countertops
- Disposal
Bedrooms and Bathrooms
- 3 Bedrooms
- Whirlpool Bathtub
- Bathtub with Shower
Basement
- 1 Bathroom in Basement
- Crawl Space
Utilities
- Forced Air Heating and Cooling System
- Heating System Uses Gas
- Cable TV Available
Additional Features
- Energy-Efficient Windows
- Patio
- Suburban Location
Listing and Financial Details
- Assessor Parcel Number 53-05-20-404-072.000-005
Ownership History
Purchase Details
Home Financials for this Owner
Home Financials are based on the most recent Mortgage that was taken out on this home.Purchase Details
Home Financials for this Owner
Home Financials are based on the most recent Mortgage that was taken out on this home.Purchase Details
Home Financials for this Owner
Home Financials are based on the most recent Mortgage that was taken out on this home.Similar Homes in Bloomington, IN
Home Values in the Area
Average Home Value in this Area
Purchase History
| Date | Type | Sale Price | Title Company |
|---|---|---|---|
| Warranty Deed | -- | None Available | |
| Warranty Deed | -- | None Available | |
| Warranty Deed | -- | None Available |
Mortgage History
| Date | Status | Loan Amount | Loan Type |
|---|---|---|---|
| Open | $178,400 | New Conventional | |
| Previous Owner | $25,000 | Stand Alone Second | |
| Previous Owner | $107,000 | New Conventional | |
| Previous Owner | $108,000 | New Conventional | |
| Previous Owner | $120,143 | FHA | |
| Previous Owner | $118,600 | New Conventional |
Property History
| Date | Event | Price | Change | Sq Ft Price |
|---|---|---|---|---|
| 08/31/2020 08/31/20 | Sold | $223,000 | -0.9% | $127 / Sq Ft |
| 06/22/2020 06/22/20 | Price Changed | $225,000 | +7.1% | $128 / Sq Ft |
| 06/22/2020 06/22/20 | For Sale | $210,000 | 0.0% | $120 / Sq Ft |
| 05/28/2020 05/28/20 | Pending | -- | -- | -- |
| 05/26/2020 05/26/20 | For Sale | $210,000 | +55.6% | $120 / Sq Ft |
| 01/09/2014 01/09/14 | Sold | $135,000 | -4.9% | $77 / Sq Ft |
| 11/28/2013 11/28/13 | Pending | -- | -- | -- |
| 09/19/2013 09/19/13 | For Sale | $142,000 | -- | $81 / Sq Ft |
Tax History Compared to Growth
Tax History
| Year | Tax Paid | Tax Assessment Tax Assessment Total Assessment is a certain percentage of the fair market value that is determined by local assessors to be the total taxable value of land and additions on the property. | Land | Improvement |
|---|---|---|---|---|
| 2024 | $2,744 | $267,800 | $81,400 | $186,400 |
| 2023 | $1,323 | $261,500 | $79,800 | $181,700 |
| 2022 | $2,406 | $232,900 | $69,400 | $163,500 |
| 2021 | $2,169 | $210,800 | $52,700 | $158,100 |
| 2020 | $1,722 | $182,800 | $44,400 | $138,400 |
| 2019 | $1,607 | $170,900 | $44,400 | $126,500 |
| 2018 | $1,413 | $155,500 | $40,800 | $114,700 |
| 2017 | $1,352 | $151,000 | $30,500 | $120,500 |
| 2016 | $1,272 | $147,100 | $30,500 | $116,600 |
| 2014 | $1,207 | $137,300 | $30,500 | $106,800 |
Agents Affiliated with this Home
-

Seller's Agent in 2020
Tom White
White & Co Real Estate
118 Total Sales
-
T
Buyer's Agent in 2020
Tim Ballard
Aligned Property Group
(812) 325-1648
73 Total Sales
-
L
Seller's Agent in 2014
Lauree Wright
Berkshire Hathaway HomeServices Indiana Realty-Bloomington
Map
Source: Indiana Regional MLS
MLS Number: 201313687
APN: 53-05-20-404-072.000-005
- 3231 N Valleyview Dr
- 2704 N Skyline Dr
- 3421 N Windcrest Dr
- 3442 N Valleyview Dr
- 2508 N Stonelake Dr
- 3702 W Parkview Dr
- 901 W Gourley Pike
- 3019 N Ramble Rd W
- 933 W Cascade Ave
- 3928 N Whitewood Way
- 3522 N Hackberry St
- 443 E Blue Ridge Dr
- 3526 N Hackberry St
- 3530 N Hackberry St
- 3523 N Hackberry St
- 1315 W Gourley Pike
- 2305 N Martha St
- 3519 N Hackberry St
- 3121 N Ramble Rd W
- 3541 N Hackberry St
