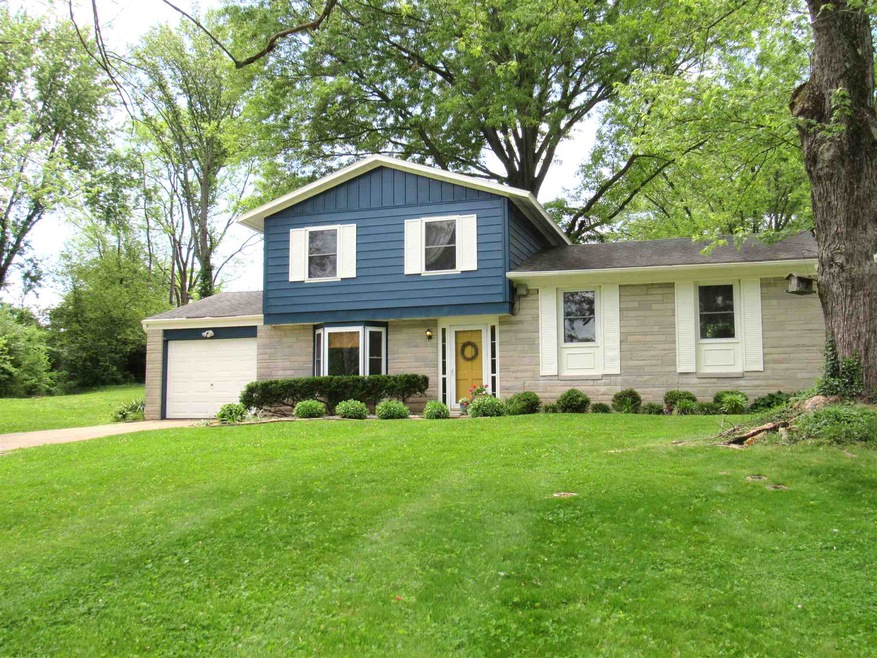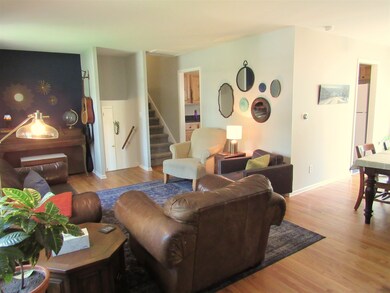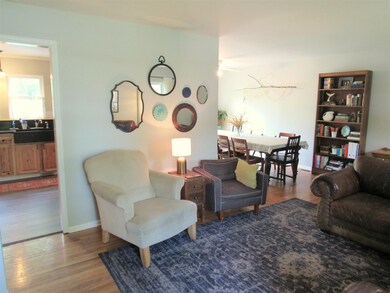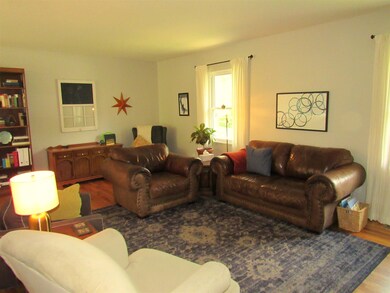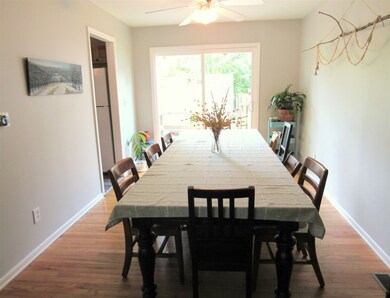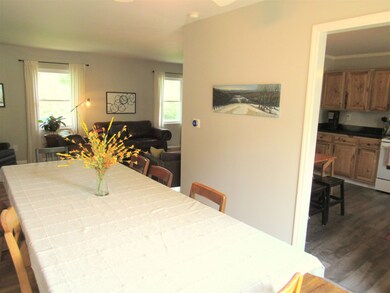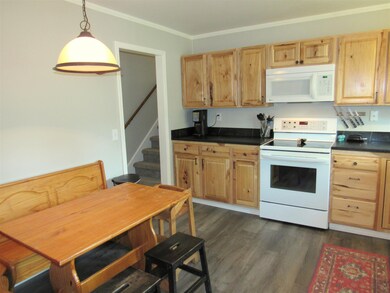
3141 N Stoneycrest Ct Bloomington, IN 47404
3
Beds
2
Baths
1,752
Sq Ft
0.3
Acres
Highlights
- Wood Flooring
- Whirlpool Bathtub
- Stone Countertops
- Tri-North Middle School Rated A
- Corner Lot
- Cul-De-Sac
About This Home
As of August 2020This home is located at 3141 N Stoneycrest Ct, Bloomington, IN 47404 and is currently priced at $223,000, approximately $127 per square foot. This property was built in 1963. 3141 N Stoneycrest Ct is a home located in Monroe County with nearby schools including Arlington Heights Elementary School, Tri-North Middle School, and Bloomington High School North.
Home Details
Home Type
- Single Family
Est. Annual Taxes
- $1,607
Year Built
- Built in 1963
Lot Details
- 0.3 Acre Lot
- Cul-De-Sac
- Landscaped
- Corner Lot
- Irregular Lot
Parking
- 1 Car Attached Garage
Home Design
- Tri-Level Property
- Limestone
Interior Spaces
- Built-in Bookshelves
- Ceiling Fan
- Finished Basement
- 1 Bathroom in Basement
Kitchen
- Eat-In Kitchen
- Stone Countertops
- Disposal
Flooring
- Wood
- Carpet
- Laminate
Bedrooms and Bathrooms
- 3 Bedrooms
- Whirlpool Bathtub
- Bathtub with Shower
Outdoor Features
- Patio
Schools
- Arlington Heights Elementary School
- Tri-North Middle School
- Bloomington North High School
Utilities
- Forced Air Heating and Cooling System
- Heating System Uses Gas
- Cable TV Available
Community Details
- Fritz Terrace Subdivision
Listing and Financial Details
- Assessor Parcel Number 53-05-20-404-072.000-005
Ownership History
Date
Name
Owned For
Owner Type
Purchase Details
Listed on
May 26, 2020
Closed on
Aug 20, 2020
Sold by
Mentzel Jacob and Mentzel Amanda
Bought by
Wilkinson Sarah L and Becker Davis S
Seller's Agent
Tom White
White & Co Real Estate
Buyer's Agent
Tim Ballard
Aligned Property Group
List Price
$210,000
Sold Price
$223,000
Premium/Discount to List
$13,000
6.19%
Current Estimated Value
Home Financials for this Owner
Home Financials are based on the most recent Mortgage that was taken out on this home.
Estimated Appreciation
$79,899
Avg. Annual Appreciation
6.73%
Original Mortgage
$178,400
Outstanding Balance
$159,393
Interest Rate
2.9%
Mortgage Type
New Conventional
Estimated Equity
$148,044
Purchase Details
Listed on
Sep 19, 2013
Closed on
Jan 9, 2014
Sold by
Gillquist Kristina A and Gillquist Peter Jon
Bought by
Mentzel Jacob and Mentzel Amanda
Seller's Agent
Lauree Wright
Berkshire Hathaway HomeServices Indiana Realty-Bloomington
List Price
$142,000
Sold Price
$135,000
Premium/Discount to List
-$7,000
-4.93%
Home Financials for this Owner
Home Financials are based on the most recent Mortgage that was taken out on this home.
Avg. Annual Appreciation
7.84%
Original Mortgage
$108,000
Interest Rate
4.31%
Mortgage Type
New Conventional
Purchase Details
Closed on
Jul 20, 2006
Sold by
Elmer Karen S
Bought by
Gillquist Kristina A and Gillquist Peter Jon
Home Financials for this Owner
Home Financials are based on the most recent Mortgage that was taken out on this home.
Original Mortgage
$118,600
Interest Rate
6.73%
Mortgage Type
New Conventional
Similar Homes in Bloomington, IN
Create a Home Valuation Report for This Property
The Home Valuation Report is an in-depth analysis detailing your home's value as well as a comparison with similar homes in the area
Home Values in the Area
Average Home Value in this Area
Purchase History
| Date | Type | Sale Price | Title Company |
|---|---|---|---|
| Warranty Deed | -- | None Available | |
| Warranty Deed | -- | None Available | |
| Warranty Deed | -- | None Available |
Source: Public Records
Mortgage History
| Date | Status | Loan Amount | Loan Type |
|---|---|---|---|
| Open | $178,400 | New Conventional | |
| Previous Owner | $25,000 | Stand Alone Second | |
| Previous Owner | $107,000 | New Conventional | |
| Previous Owner | $108,000 | New Conventional | |
| Previous Owner | $120,143 | FHA | |
| Previous Owner | $118,600 | New Conventional |
Source: Public Records
Property History
| Date | Event | Price | Change | Sq Ft Price |
|---|---|---|---|---|
| 08/31/2020 08/31/20 | Sold | $223,000 | -0.9% | $127 / Sq Ft |
| 06/22/2020 06/22/20 | Price Changed | $225,000 | +7.1% | $128 / Sq Ft |
| 06/22/2020 06/22/20 | For Sale | $210,000 | 0.0% | $120 / Sq Ft |
| 05/28/2020 05/28/20 | Pending | -- | -- | -- |
| 05/26/2020 05/26/20 | For Sale | $210,000 | +55.6% | $120 / Sq Ft |
| 01/09/2014 01/09/14 | Sold | $135,000 | -4.9% | $77 / Sq Ft |
| 11/28/2013 11/28/13 | Pending | -- | -- | -- |
| 09/19/2013 09/19/13 | For Sale | $142,000 | -- | $81 / Sq Ft |
Source: Indiana Regional MLS
Tax History Compared to Growth
Tax History
| Year | Tax Paid | Tax Assessment Tax Assessment Total Assessment is a certain percentage of the fair market value that is determined by local assessors to be the total taxable value of land and additions on the property. | Land | Improvement |
|---|---|---|---|---|
| 2024 | $2,744 | $267,800 | $81,400 | $186,400 |
| 2023 | $1,323 | $261,500 | $79,800 | $181,700 |
| 2022 | $2,406 | $232,900 | $69,400 | $163,500 |
| 2021 | $2,169 | $210,800 | $52,700 | $158,100 |
| 2020 | $1,722 | $182,800 | $44,400 | $138,400 |
| 2019 | $1,607 | $170,900 | $44,400 | $126,500 |
| 2018 | $1,413 | $155,500 | $40,800 | $114,700 |
| 2017 | $1,352 | $151,000 | $30,500 | $120,500 |
| 2016 | $1,272 | $147,100 | $30,500 | $116,600 |
| 2014 | $1,207 | $137,300 | $30,500 | $106,800 |
Source: Public Records
Agents Affiliated with this Home
-

Seller's Agent in 2020
Tom White
White & Co Real Estate
118 Total Sales
-
T
Buyer's Agent in 2020
Tim Ballard
Aligned Property Group
(812) 325-1648
73 Total Sales
-
L
Seller's Agent in 2014
Lauree Wright
Berkshire Hathaway HomeServices Indiana Realty-Bloomington
Map
Source: Indiana Regional MLS
MLS Number: 202018994
APN: 53-05-20-404-072.000-005
Nearby Homes
- 3231 N Valleyview Dr
- 2704 N Skyline Dr
- 3421 N Windcrest Dr
- 3442 N Valleyview Dr
- 2508 N Stonelake Dr
- 3702 W Parkview Dr
- 901 W Gourley Pike
- 3019 N Ramble Rd W
- 933 W Cascade Ave
- 3928 N Whitewood Way
- 3522 N Hackberry St
- 443 E Blue Ridge Dr
- 3526 N Hackberry St
- 3530 N Hackberry St
- 3523 N Hackberry St
- 1315 W Gourley Pike
- 2305 N Martha St
- 3519 N Hackberry St
- 3121 N Ramble Rd W
- 3541 N Hackberry St
