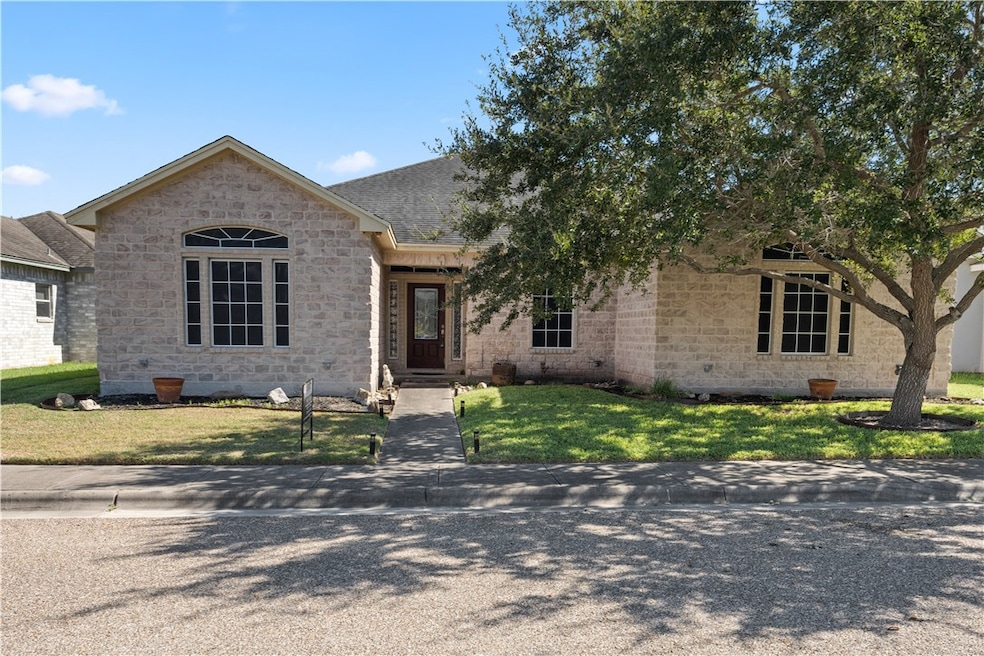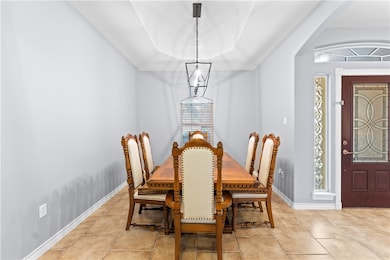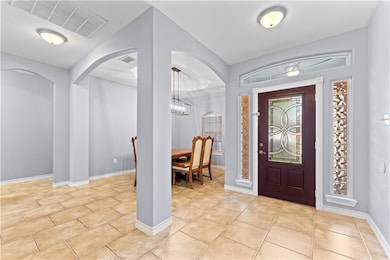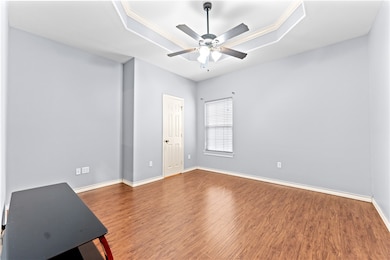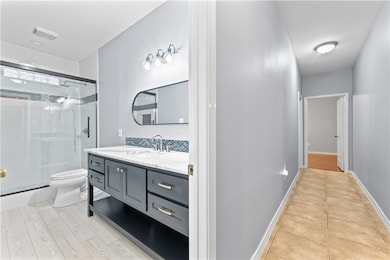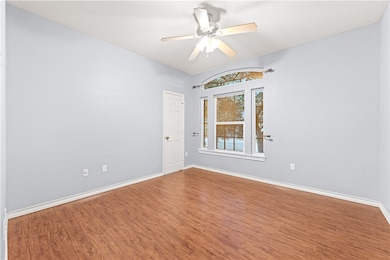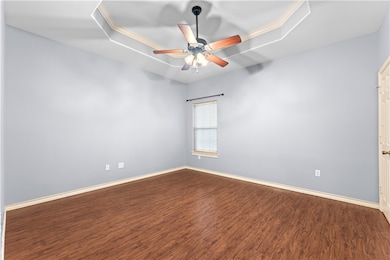3141 Quail Springs Rd Unit 13 Corpus Christi, TX 78414
Southside NeighborhoodEstimated payment $2,347/month
Highlights
- Gated Parking
- Open Floorplan
- Double Oven
- Gated Community
- Covered Patio or Porch
- Fireplace
About This Home
Spacious and stylish 4-bedroom, 3-bath home (2,455 sq ft) built in 2005, tucked away at 3141 Quail Springs Rd #13 on Corpus Christi’s desirable South Side. Step inside to find soaring unique ceilings, oversized bedrooms each with large walk-in closets, and an open concept that flows from the dramatic living area into a gourmet kitchen featuring granite countertops, maple cabinetry, a double oven and pantry—perfect for entertaining or holiday gatherings. The split-bedroom floor plan ensures privacy and comfort, while the double vanities in baths and an oversized linen closet add daily convenience.
Outside, enjoy a breezy covered patio and a manageable 6,804 sq ft lot that offers both space and ease of maintenance. With a 2-car attached garage, central air, and a home that sits in an established neighborhood with HOA support ($35/month), you’ll appreciate low-hassle living. Schools include Barnes Elementary, Adkins Middle, and King High (check with the district for enrollment details). Whether you’re relaxing, hosting, or simply living well—this home hits all the marks.
Home Details
Home Type
- Single Family
Est. Annual Taxes
- $5,035
Year Built
- Built in 2005
Lot Details
- 6,804 Sq Ft Lot
- Wood Fence
- Landscaped
HOA Fees
- $35 Monthly HOA Fees
Parking
- 2 Car Garage
- Gated Parking
Home Design
- Brick Exterior Construction
- Slab Foundation
- Shingle Roof
- Wood Siding
Interior Spaces
- 2,455 Sq Ft Home
- 1-Story Property
- Open Floorplan
- Fireplace
- Tile Flooring
- Washer and Dryer Hookup
Kitchen
- Breakfast Bar
- Double Oven
- Electric Oven or Range
- Range Hood
- Microwave
- Dishwasher
- Disposal
Bedrooms and Bathrooms
- 4 Bedrooms
Schools
- Barnes Elementary School
- Adkins Middle School
- King High School
Additional Features
- Covered Patio or Porch
- Central Heating and Cooling System
Listing and Financial Details
- Legal Lot and Block 5r-1 / 2
Community Details
Overview
- Association fees include common areas
- South Fork Subdivision
Security
- Gated Community
Map
Home Values in the Area
Average Home Value in this Area
Tax History
| Year | Tax Paid | Tax Assessment Tax Assessment Total Assessment is a certain percentage of the fair market value that is determined by local assessors to be the total taxable value of land and additions on the property. | Land | Improvement |
|---|---|---|---|---|
| 2025 | $5,035 | $333,057 | -- | -- |
| 2024 | $6,584 | $302,779 | $27,208 | $275,571 |
| 2023 | $4,712 | $283,765 | $0 | $0 |
| 2022 | $6,418 | $257,968 | $0 | $0 |
| 2021 | $6,132 | $240,822 | $27,208 | $213,614 |
| 2020 | $5,588 | $213,196 | $27,208 | $185,988 |
| 2019 | $5,691 | $215,240 | $27,208 | $188,032 |
| 2018 | $5,399 | $213,218 | $27,208 | $186,010 |
| 2017 | $5,434 | $215,241 | $27,208 | $188,033 |
| 2016 | $5,159 | $206,811 | $27,208 | $179,603 |
| 2015 | $4,442 | $185,773 | $27,208 | $158,565 |
| 2014 | $4,442 | $194,118 | $27,208 | $166,910 |
Property History
| Date | Event | Price | List to Sale | Price per Sq Ft |
|---|---|---|---|---|
| 11/16/2025 11/16/25 | For Sale | $358,900 | -- | $146 / Sq Ft |
Purchase History
| Date | Type | Sale Price | Title Company |
|---|---|---|---|
| Interfamily Deed Transfer | -- | None Available |
Mortgage History
| Date | Status | Loan Amount | Loan Type |
|---|---|---|---|
| Closed | $146,257 | Purchase Money Mortgage |
Source: South Texas MLS
MLS Number: 467833
APN: 200094508
- 3141 Quail Springs #14 Rd
- 3150 Quail Springs Rd
- 3025 Quail Springs Rd Unit L2
- 3025 Quail Springs Rd Unit B9
- 3025 Quail Springs Rd Unit B7
- 7406 Brush Creek Dr
- 7209 Mansions Dr Unit O-6
- 3225 Turkey Hollow Ct
- 7202 Mansions Dr Unit I2
- 7202 Mansions Dr Unit N1
- 7202 Mansions Dr Unit H3
- 7525 Brush Creek Dr
- 7237 Lake Tranquility Dr
- 3013 Neches Dr
- 7618 Dove Hollow Dr
- 7002 Madiera Dr
- 3137 Piranha Dr
- 3141 Piranha Dr
- 7609 Terrapin Dr
- 7222 Tristan Dr
- 3052 Quail Springs Rd Unit A4
- 3052 Quail Springs Rd Unit A3
- 3205 Turkey Springs Dr
- 3058 Shady Creek Ln
- 7252 Mansions Dr
- 7525 Brush Creek Dr
- 3106 Quail Creek Dr
- 7237 Lake Tranquility Dr
- 3013 Neches Dr
- 2809 Lake Tranquility Cir
- 3137 Piranha Dr
- 7829 Thor Dr
- 3201 Nacogdoches Dr
- 2809 Parkgreen Dr
- 2709 Vancouver Dr
- 3635 Wl Breeding Dr
- 7442 Russ Ln
- 3102 Sonoma Dr
- 7522 S Lake Dr
- 7122 Premont Dr Unit E202
