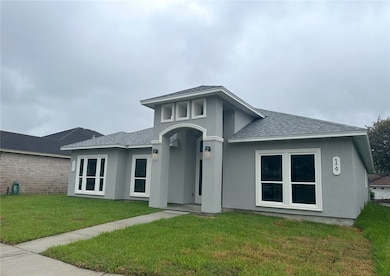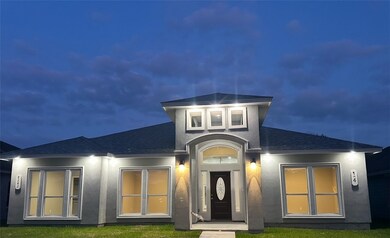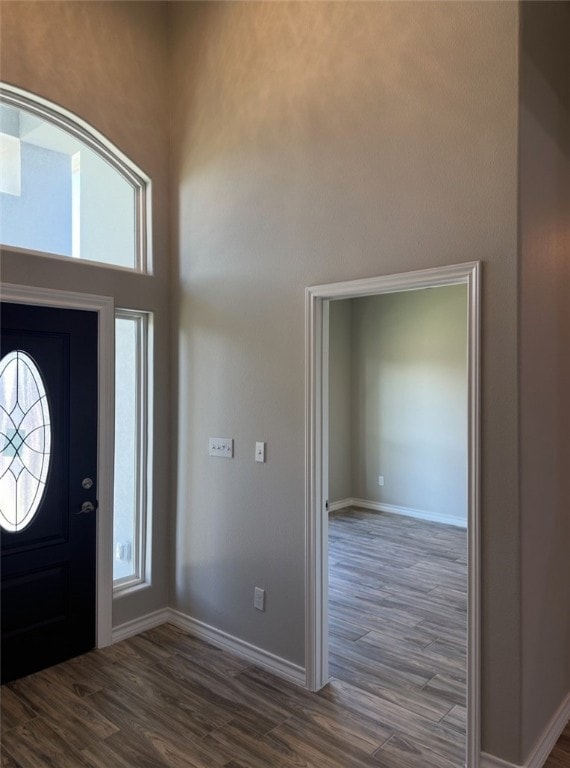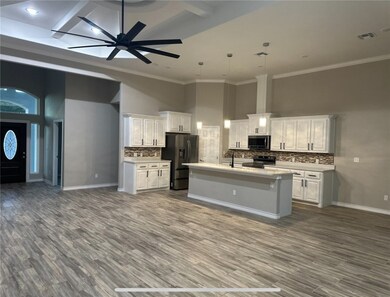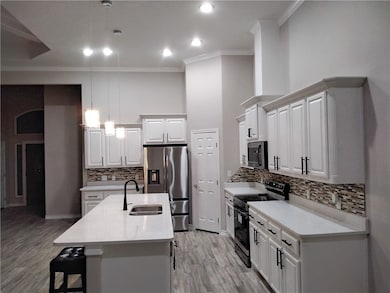
3141 Quail Springs Rd Unit 14 Corpus Christi, TX 78414
Southside NeighborhoodEstimated payment $2,794/month
Highlights
- New Construction
- Gated Community
- Open Patio
- Gated Parking
- Home Office
- Tile Flooring
About This Home
Welcome to this exceptional 4-bed, 3-bath , 2 car garage home in Corpus Christi, Texas. 3141 Quail Springs #14 Rd. offers a perfect balance of comfort & luxury. This open floor plan is ideal for a large or multi-generational unit. The entire home is tiled and has a mudd room. 3141 Quail Springs #14 features 2 master suites and a flex room to easily serve an office or hobby room. The kitchen features quartz countertops, custom cabinets, electric stove and a generously sized island. All bedrooms are spacious and are located on separe wings ideal for privacy. 3141 Quail Springs has many other features; wood fence; back patio, high ceilings, ceiling fans, beautiful ceiling designs in main living spaces, recess lighting, plenty of windows ideal for natural lighting.
Open House Schedule
-
Sunday, June 22, 20252:00 to 4:00 pm6/22/2025 2:00:00 PM +00:006/22/2025 4:00:00 PM +00:00Open House this Sunday 2:00PM-4:00PM at 3141 Quail Springs #14, C.C. Tx 78414. Stop by and view this beautiful 1 strory stucco home that features 4 bedrooms/ 3 baths/ 2 car garage/ a spacious flex room that may serve as an office or hobby room. This home is ideal if your looking for a property with an additional suite, and no carpet in the entire home.Add to Calendar
Home Details
Home Type
- Single Family
Est. Annual Taxes
- $7,000
Year Built
- Built in 2022 | New Construction
Lot Details
- 6,802 Sq Ft Lot
- Private Entrance
- Wood Fence
HOA Fees
- $35 Monthly HOA Fees
Parking
- 2 Car Garage
- Gated Parking
- On-Street Parking
Home Design
- Slab Foundation
- Shingle Roof
- Stucco
Interior Spaces
- 2,258 Sq Ft Home
- 1-Story Property
- Home Office
- Tile Flooring
- Dryer Hookup
Kitchen
- Electric Oven or Range
- Microwave
- Dishwasher
- Kitchen Island
- Disposal
Bedrooms and Bathrooms
- 4 Bedrooms
- Split Bedroom Floorplan
- 3 Full Bathrooms
Outdoor Features
- Open Patio
Schools
- Barnes Elementary School
- Kaffie Middle School
- Veterans Memorial High School
Utilities
- Central Heating and Cooling System
- 220 Volts
Listing and Financial Details
- Legal Lot and Block 5 R-14 / 2
Community Details
Overview
- Association fees include common areas, trash
- South Fork Subdivision
Security
- Gated Community
Map
Home Values in the Area
Average Home Value in this Area
Tax History
| Year | Tax Paid | Tax Assessment Tax Assessment Total Assessment is a certain percentage of the fair market value that is determined by local assessors to be the total taxable value of land and additions on the property. | Land | Improvement |
|---|---|---|---|---|
| 2024 | $7,000 | $321,906 | $27,208 | $294,698 |
| 2023 | $3,616 | $169,674 | $27,208 | $142,466 |
| 2022 | $677 | $27,208 | $27,208 | $0 |
| 2021 | $711 | $27,208 | $27,208 | $0 |
| 2020 | $713 | $27,208 | $27,208 | $0 |
| 2019 | $719 | $27,208 | $27,208 | $0 |
| 2018 | $689 | $27,208 | $27,208 | $0 |
| 2017 | $687 | $27,208 | $27,208 | $0 |
| 2016 | $687 | $27,208 | $27,208 | $0 |
| 2015 | $692 | $27,208 | $27,208 | $0 |
| 2014 | $692 | $27,208 | $27,208 | $0 |
Property History
| Date | Event | Price | Change | Sq Ft Price |
|---|---|---|---|---|
| 06/01/2025 06/01/25 | For Sale | $410,000 | -- | $182 / Sq Ft |
Purchase History
| Date | Type | Sale Price | Title Company |
|---|---|---|---|
| Warranty Deed | -- | First Title | |
| Warranty Deed | -- | First Title Company | |
| Special Warranty Deed | $300 | None Available |
Mortgage History
| Date | Status | Loan Amount | Loan Type |
|---|---|---|---|
| Open | $227,000 | New Conventional |
Similar Homes in Corpus Christi, TX
Source: South Texas MLS
MLS Number: 459877
APN: 200094511
- 3141 Quail Springs Rd
- 3052 Quail Springs Rd Unit A4
- 3052 Quail Springs Rd Unit A2
- 3025 Quail Springs Rd
- 7406 Brush Creek Dr
- 7209 Mansions Dr Unit O-6
- 7422 Trail Creek Dr
- 3014 Quail Springs Rd
- 3149 Boar Thicket Dr
- 3030 Twin Creek Dr
- 7202 Mansions Dr Unit N1
- 7202 Mansions Dr Unit H3
- 3037 Shady Creek Ln
- 7525 Brush Creek Dr
- 3022 Chapel Creek Dr
- 7237 Lake Tranquility Dr
- 7217 Lake Tranquility Dr
- 7209 Lake Tranquility Dr
- 3013 Neches Dr
- 7006 Presidio Dr

