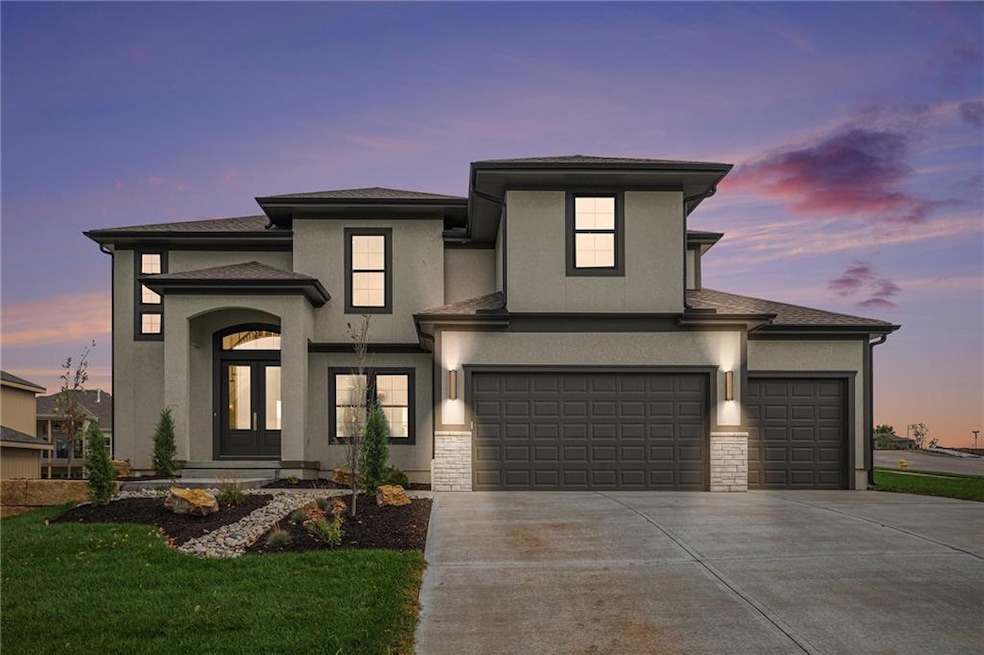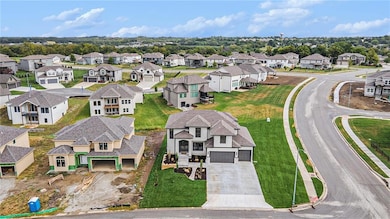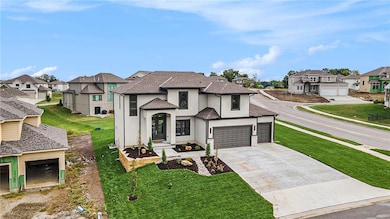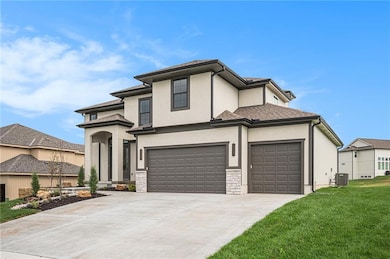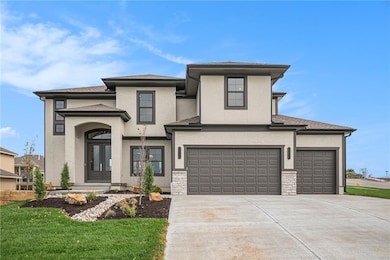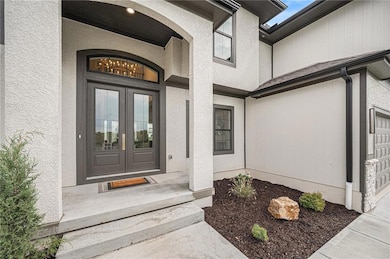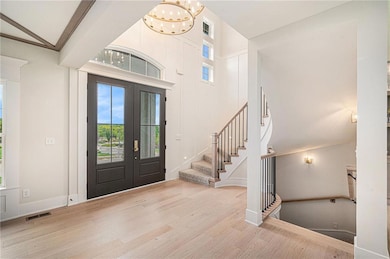3141 SW Summit View Trail Lee's Summit, MO 64082
Estimated payment $4,335/month
Highlights
- Custom Closet System
- Freestanding Bathtub
- Traditional Architecture
- Summit Pointe Elementary School Rated A
- Vaulted Ceiling
- Wood Flooring
About This Home
Home is complete, staged and under contingent contract!! "The Fireside" is an exceptional 5-bedroom, 4-bath residence with an open concept. Virtual tour is of another house. From the moment you step inside, you’ll be captivated by the impressive curved entry staircase that sets the tone for the rest of the home. The heart of this home is the breathtaking kitchen, designed for both functionality and style. It boasts a massive island that’s perfect for family gatherings or casual meals and a large walk-in pantry. The upgraded countertops and exquisite backsplash add a touch of luxury. This home offers a main floor bedroom with full bathroom so you decide whether it is a 1 1/2 or 2 story. Upstairs includes a large master bedroom and bathroom with double vanity, free standing tub, and large walk-in shower. This home is loaded with extra trim and indirect lighting everywhere and under all vanities! The thoughtful design and high-quality finishes throughout ensure that every corner of this home exudes charm and sophistication. Professional landscaping and sprinkler system included in price. Basement can be finished too. Virtual tour is on this listing, but lower level finished is not included in the price. On Large corner lot across from the subdivision pool and playground. Agents can come to meet any time, any day, by appointment, they live close by. Office hours are Wed through Sunday 12-5pm.
Listing Agent
Chartwell Realty LLC Brokerage Phone: 816-517-2722 License #1999131923 Listed on: 04/10/2025

Co-Listing Agent
Chartwell Realty LLC Brokerage Phone: 816-517-2722 License #SP00235221
Open House Schedule
-
Saturday, February 28, 202612:00 to 5:00 pm2/28/2026 12:00:00 PM +00:002/28/2026 5:00:00 PM +00:00Add to Calendar
-
Sunday, March 01, 202612:00 to 5:00 pm3/1/2026 12:00:00 PM +00:003/1/2026 5:00:00 PM +00:00Add to Calendar
Home Details
Home Type
- Single Family
Est. Annual Taxes
- $9,251
Year Built
- Built in 2025 | Under Construction
Lot Details
- 0.27 Acre Lot
- Lot Dimensions are 90 x 158
- Corner Lot
- Sprinkler System
HOA Fees
- $72 Monthly HOA Fees
Parking
- 3 Car Attached Garage
- Inside Entrance
- Front Facing Garage
Home Design
- Traditional Architecture
- Composition Roof
- Stone Trim
Interior Spaces
- 2,757 Sq Ft Home
- Built-In Features
- Vaulted Ceiling
- Ceiling Fan
- Fireplace With Gas Starter
- Thermal Windows
- Entryway
- Great Room with Fireplace
- Family Room Downstairs
- Dining Room
- Basement
- Basement Window Egress
Kitchen
- Breakfast Room
- Open to Family Room
- Eat-In Kitchen
- Gas Range
- Microwave
- Dishwasher
- Kitchen Island
- Granite Countertops
- Wood Stained Kitchen Cabinets
- Disposal
Flooring
- Wood
- Carpet
- Ceramic Tile
Bedrooms and Bathrooms
- 5 Bedrooms
- Main Floor Bedroom
- Custom Closet System
- Walk-In Closet
- 4 Full Bathrooms
- Double Vanity
- Freestanding Bathtub
- Bathtub With Separate Shower Stall
- Shower Only
Laundry
- Laundry Room
- Laundry on upper level
- Dryer Hookup
Home Security
- Home Security System
- Fire and Smoke Detector
Outdoor Features
- Covered Patio or Porch
- Playground
Schools
- Summit Pointe Elementary School
- Lee's Summit West High School
Additional Features
- City Lot
- Forced Air Heating and Cooling System
Listing and Financial Details
- $0 special tax assessment
Community Details
Overview
- Association fees include management, trash
- Summit View Farms HOA
- Summit View Farms Subdivision, The Fireside Floorplan
Recreation
- Community Pool
Map
Home Values in the Area
Average Home Value in this Area
Tax History
| Year | Tax Paid | Tax Assessment Tax Assessment Total Assessment is a certain percentage of the fair market value that is determined by local assessors to be the total taxable value of land and additions on the property. | Land | Improvement |
|---|---|---|---|---|
| 2025 | $170 | $68,604 | $16,673 | $51,931 |
| 2024 | $170 | $2,348 | $2,348 | -- |
| 2023 | $168 | $2,348 | $2,348 | $0 |
| 2022 | $143 | $1,776 | $1,776 | $0 |
Property History
| Date | Event | Price | List to Sale | Price per Sq Ft |
|---|---|---|---|---|
| 04/10/2025 04/10/25 | For Sale | $679,900 | -- | $247 / Sq Ft |
Purchase History
| Date | Type | Sale Price | Title Company |
|---|---|---|---|
| Warranty Deed | -- | None Listed On Document |
Mortgage History
| Date | Status | Loan Amount | Loan Type |
|---|---|---|---|
| Open | $567,200 | Construction |
Source: Heartland MLS
MLS Number: 2542473
APN: 69-520-08-13-00-0-00-000
- 2315 SW Serena Place
- 2319 SW Serena Place
- 3207 SW Enoch St
- 2303 SW Serena Place
- 2314 SW Serena Place
- 3116 SW Summit View Trail
- 3222 SW Enoch St
- 3221 SW Saddlebred Terrace
- 2317 SW Morris Dr
- 3130 SW Blue Ribbon St
- 2233 SW Heartland Ct
- 2229 SW Heartland Ct
- 2234 SW Heartland Ct
- 0 SW Hook Rd
- 2213 SW Heartland Ct
- 2226 SW Heartland Ct
- 2413 SW Kenwill Dr
- 2218 SW Heartland Ct
- 2233 SW Crown Dr
- 2825 SW Heartland Rd
- 1318 SW Manor Lake Dr
- 2231-2237 SW Burning Wood Ln
- 2151 SW Timbertrace Ln
- 2154 SW Timbertrace Ln
- 700 SW Lemans Ln
- 3500 SW Hollywood Dr
- 1221 SE Rosehill Dr
- 232 SW Chartwell Cir
- 1450 SW Winthrop Dr
- 1410 Zennor Ct
- 1442 SW Winthrop Dr
- 1436 SW Winthrop Dr
- 3906 SW Chartwell Ct
- 1424 SW Winthrop Dr
- 4050 SW La Harve Dr
- 1420 SW Winthrop Dr
- 1418 SW Winthrop Dr
- 1414 SW Winthrop Dr
- 1412 SW Winthrop Dr
- 1408 SW Winthrop Dr
Ask me questions while you tour the home.
