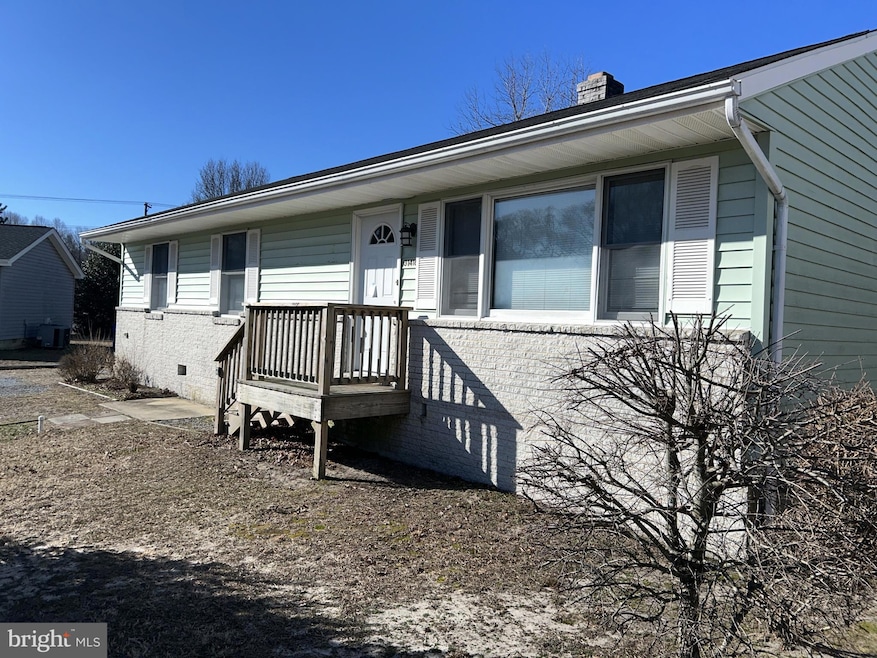
31416 Nanticoke Ln Dagsboro, DE 19939
Highlights
- Rambler Architecture
- 1 Fireplace
- Central Air
- Lord Baltimore Elementary School Rated A-
- 2 Car Detached Garage
- Carpet
About This Home
As of August 2025This offering is subject to FIRST LOOK! For sale - 3 bedroom/2 bathroom home situated on a 1/4 acre in a cul-de-sac location within Blackwater Village! Country living, yet just a short drive from from shopping, schools, eateries, and resort amenities. The master bedroom has has a large closet and private bath. There are two additional bedrooms that share a hall bath. This property also offers a large back yard, detached 2 car garage, and a small utility shed! This Property is Sold As-Is, In It's Present As-Found Condition, No Warranties Expressed or Implied! Proof of funds to purchase required to accompany all cash offers and decisioned Pre-Approvals for all financed offers! Offers will not be considered until after the property has been on the market for a minimum of 7 full days.
Home Details
Home Type
- Single Family
Est. Annual Taxes
- $659
Year Built
- Built in 1985
Lot Details
- 0.29 Acre Lot
- Lot Dimensions are 46.00 x 169.00
- Property is in average condition
- Property is zoned MR
HOA Fees
- $10 Monthly HOA Fees
Parking
- 2 Car Detached Garage
- Front Facing Garage
Home Design
- Rambler Architecture
- Block Foundation
- Frame Construction
- Asphalt Roof
- Aluminum Siding
Interior Spaces
- 1,196 Sq Ft Home
- Property has 1 Level
- 1 Fireplace
- Carpet
- Crawl Space
- Laundry on main level
Bedrooms and Bathrooms
- 3 Main Level Bedrooms
- 2 Full Bathrooms
Utilities
- Central Air
- Back Up Electric Heat Pump System
- Well
- Electric Water Heater
- Site Evaluation on File
Community Details
- Blackwater Village Subdivision
Listing and Financial Details
- Assessor Parcel Number 134-11.00-769.00
Ownership History
Purchase Details
Home Financials for this Owner
Home Financials are based on the most recent Mortgage that was taken out on this home.Purchase Details
Similar Homes in Dagsboro, DE
Home Values in the Area
Average Home Value in this Area
Purchase History
| Date | Type | Sale Price | Title Company |
|---|---|---|---|
| Quit Claim Deed | -- | -- |
Property History
| Date | Event | Price | Change | Sq Ft Price |
|---|---|---|---|---|
| 08/22/2025 08/22/25 | Sold | $239,000 | -0.4% | $200 / Sq Ft |
| 06/20/2025 06/20/25 | For Sale | $239,900 | -- | $201 / Sq Ft |
Tax History Compared to Growth
Tax History
| Year | Tax Paid | Tax Assessment Tax Assessment Total Assessment is a certain percentage of the fair market value that is determined by local assessors to be the total taxable value of land and additions on the property. | Land | Improvement |
|---|---|---|---|---|
| 2024 | $659 | $15,950 | $1,500 | $14,450 |
| 2023 | $659 | $15,950 | $1,500 | $14,450 |
| 2022 | $648 | $15,950 | $1,500 | $14,450 |
| 2021 | $629 | $15,950 | $1,500 | $14,450 |
| 2020 | $600 | $15,950 | $1,500 | $14,450 |
| 2019 | $597 | $15,950 | $1,500 | $14,450 |
| 2018 | $615 | $15,950 | $0 | $0 |
| 2017 | $620 | $15,950 | $0 | $0 |
| 2016 | $548 | $15,950 | $0 | $0 |
| 2015 | $564 | $15,950 | $0 | $0 |
| 2014 | $556 | $15,950 | $0 | $0 |
Agents Affiliated with this Home
-
Tim Riale
T
Seller's Agent in 2025
Tim Riale
RIALE REALTY
(302) 684-1988
1 in this area
52 Total Sales
-
LAURA HUFFORD

Buyer's Agent in 2025
LAURA HUFFORD
Compass
(302) 236-6889
3 in this area
14 Total Sales
Map
Source: Bright MLS
MLS Number: DESU2088766
APN: 134-11.00-769.00
- 34131 Hiawatha Blvd
- 34039 Chippiwa Dr
- Lots 34&35 Shawnee Dr
- BLACKWATER VLG LOT 1 Indian Queen Ln
- Lot 14 Indian Queen Ln
- 34178 Apache Pass
- 0 Sylvan Vue Dr Unit DESU2078088
- 34214 Vines Creek Rd
- 30944 Holts Landing Rd
- 34060 Shawnee Dr
- 25 Timber Edge
- Lot 20 Sylvan Vue Dr
- 34273 Vines Creek Rd
- 33882 Beagle Ln
- 12 Mallard Dr
- 34360 Vines Creek Rd
- 34371 Vines Creek Rd
- 0 Lot 2 Gray Unit DESU2093204
- Lot 4 Gray Rd
- 34244 Omar Rd






