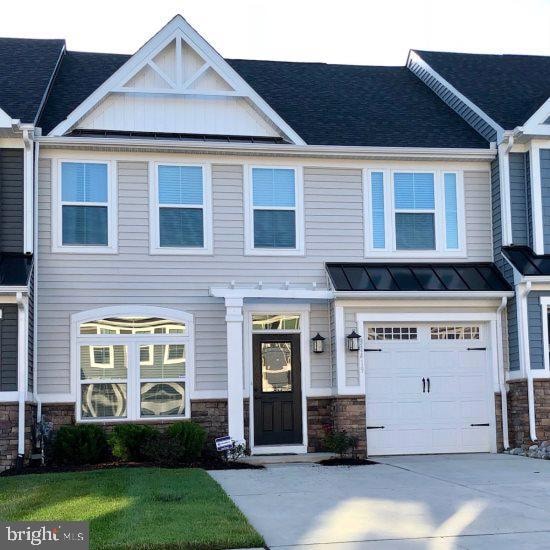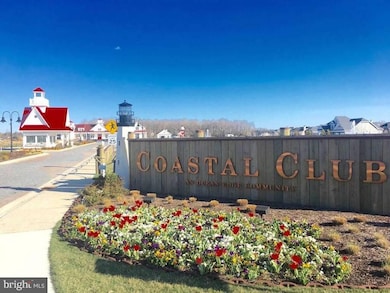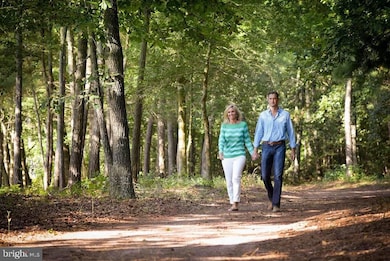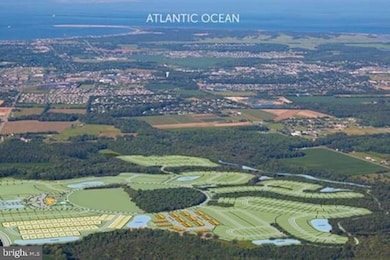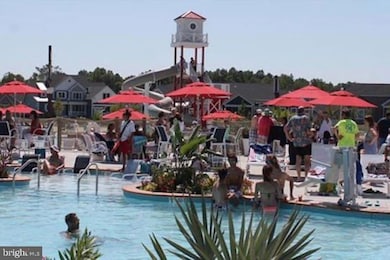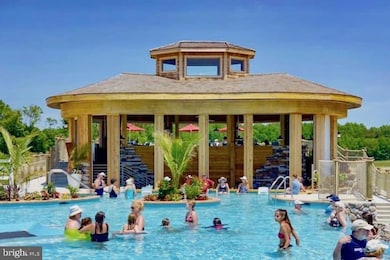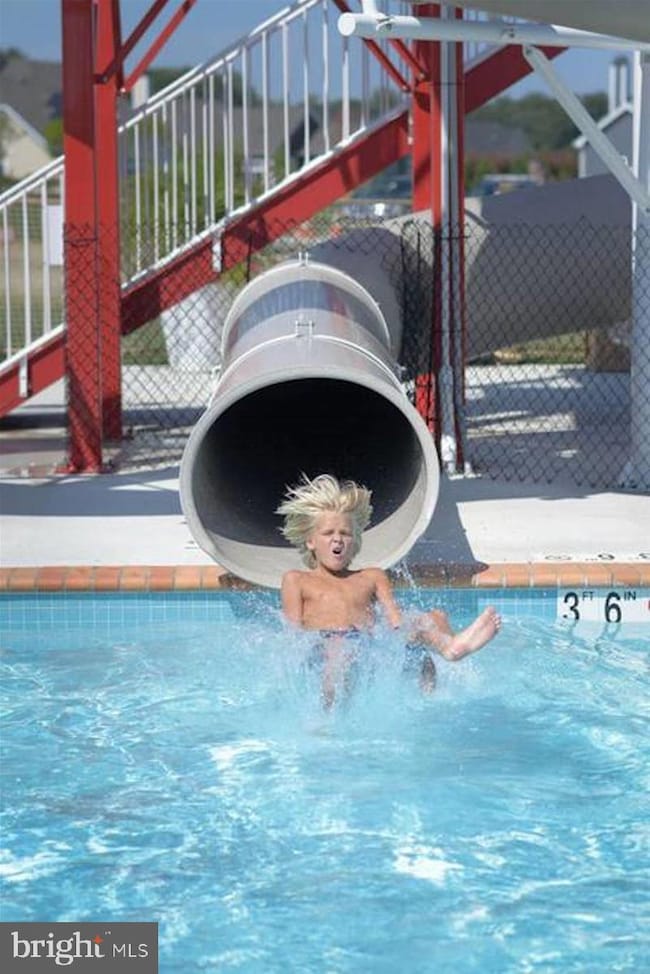Highlights
- 4.88 Acre Lot
- Coastal Architecture
- No HOA
- Love Creek Elementary School Rated A
- Community Indoor Pool
- 1 Car Attached Garage
About This Home
Off season rental at Coastal Club w resort style amenities. Community of the year award winner! Lease includes fully furnished home, turnkey, Utilities included, internet and streaming TV included. available for one month or longer during Fall 2025 but check out date must be no later than May 31, 2026.
Listing Agent
(484) 885-5470 steve.gilbert@kw.com Keller Williams Realty License #RS-0024373 Listed on: 10/27/2024

Townhouse Details
Home Type
- Townhome
Est. Annual Taxes
- $1,075
Year Built
- Built in 2017
Parking
- 1 Car Attached Garage
Home Design
- Coastal Architecture
- Slab Foundation
- Frame Construction
- Aluminum Siding
Interior Spaces
- 2,200 Sq Ft Home
- Property has 2 Levels
Bedrooms and Bathrooms
Accessible Home Design
- More Than Two Accessible Exits
Utilities
- 90% Forced Air Heating and Cooling System
- Natural Gas Water Heater
Listing and Financial Details
- Residential Lease
- Security Deposit $2,395
- Rent includes trash removal, snow removal, air conditioning, cable TV, electricity, furnished, gas, grounds maintenance, heat, hoa/condo fee, HVAC maint, linens/utensils
- No Smoking Allowed
- 1-Month Min and 5-Month Max Lease Term
- Available 11/1/24
- $75 Application Fee
- Assessor Parcel Number 334-11.00-394.01-49
Community Details
Overview
- No Home Owners Association
- Coastal Club Subdivision
Recreation
- Community Indoor Pool
- Community Infinity Pool
- Heated Community Pool
- Lap or Exercise Community Pool
Pet Policy
- Pet Size Limit
- Breed Restrictions
Map
Source: Bright MLS
MLS Number: DESU2073336
APN: 334-11.00-0394.01- 49
- 31406 Falmouth Way
- 31415 Falmouth Way
- 31349 Falmouth Way
- 33418 Bridgehampton Ln
- 28 Beto Ln
- 32013 Long Ln
- 35236 Acadia Ln
- 37192 Sheepscot Rd
- 19082 Robinsonville Rd
- 34232 Brenner Ln
- 34017 Smiths Point Ln
- 32781 Dionis Dr
- 19497 Safflower Way
- 19499 Safflower Way
- 19490 Safflower Way
- Coronado Plan at Cardinal Grove
- Orchid Plan at Cardinal Grove
- Stonefield Plan at Cardinal Grove
- Astoria Plan at Cardinal Grove
- Camden Plan at Cardinal Grove
- 31414 Falmouth Way
- 31656 Exeter Way
- 33789 Freeport Dr
- 33720 Freeport Dr
- 32513 Morris Trail
- 33842 Darlington St
- 12001 Old Vine Blvd Unit 305
- 12001 Old Vine Blvd
- 24238 Zinfandel Ln
- 24258 Zinfandel Ln
- 20141 Riesling Ln
- 20141 Riesling Ln Unit 306
- 24160 Port Ln
- 30869 Ridge Ct
- 19834 Hopkins Rd
- 33082 E Light Dr
- 17444 Slipper Shell Way
- 29988 W Barrier Reef Blvd
- 17036 Kaeleigh Ct
- 16402 Corkscrew Ct
