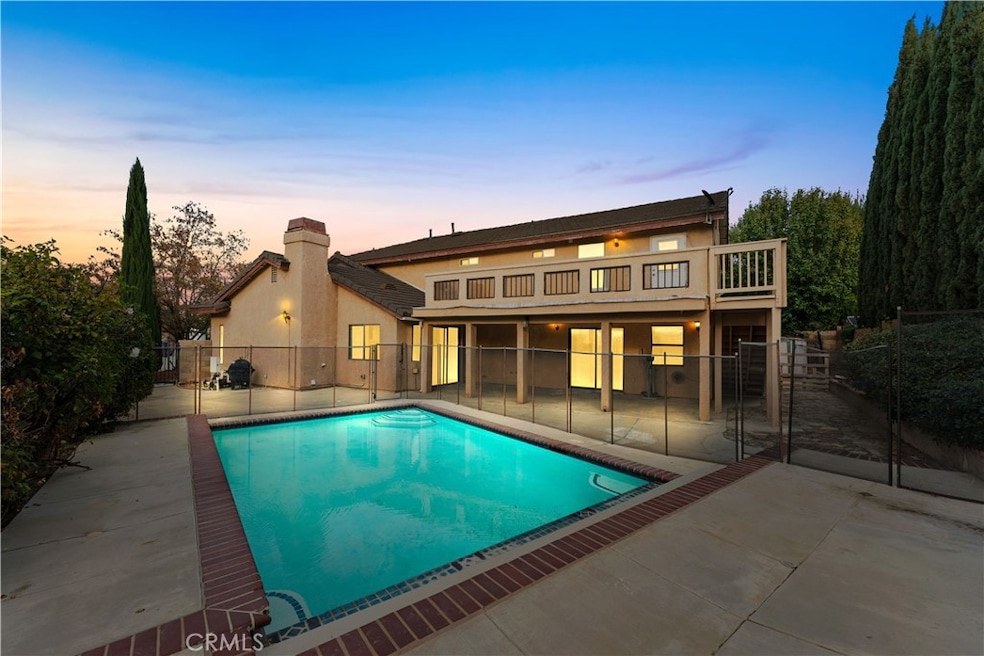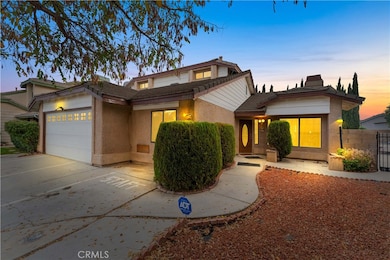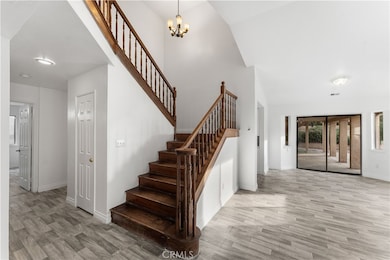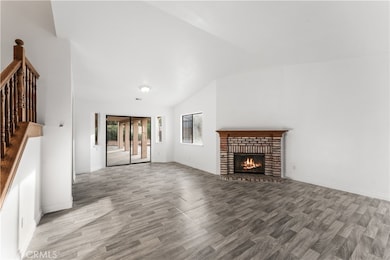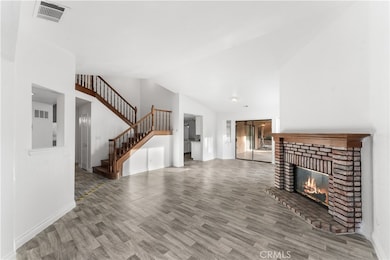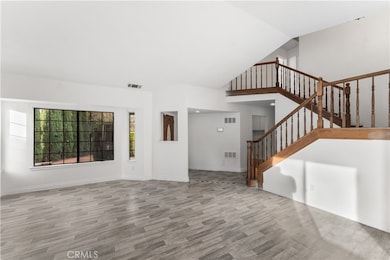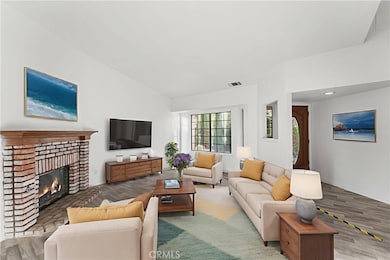3142 Golfwood Ct Lancaster, CA 93536
West Lancaster NeighborhoodEstimated payment $4,591/month
Highlights
- Very Popular Property
- No HOA
- Laundry Room
- Gunite Pool
- Neighborhood Views
- Central Air
About This Home
**Multigenerational West Side Pool Home With Expansive Flexibility**
Step into this inviting West Side pool home and immediately feel the openness of the main level. Natural light fills the spacious living room, featuring a welcoming fireplace and direct access to the backyard—creating a seamless indoor-outdoor flow. The open layout continues into a large kitchen with ample cabinetry, a generous dining area with its own fireplace, and a comfortable family room, making the main floor perfect for gatherings and everyday living. The main floor also offers exceptional adaptability with 2 office spaces, a full downstairs bathroom built to wheelchair-friendly guidelines, and a garage conversion that provides an additional bedroom plus a large rec/theater room, offering versatile space for entertainment, hobbies, guest accommodations, or other uses. With thoughtful conversions, this home has the potential for up to 8 bedrooms, ideal for multigenerational living, extended family arrangements, or flexible business-related residential uses.Upstairs features an oversized bedroom, 3 hallway-access bathrooms, and an upstairs kitchen with its own staircase to the main level. A balcony overlooking the pool offers a serene spot to relax and enjoy the view. Located at the end of a cul-de-sac with no HOA, this property also offers extra driveway parking for convenience. The backyard completes the home with a refreshing fenced pool, patio deck for outdoor dining, and a walkway leading up to the balcony—perfect for summer entertaining or quiet relaxation. This West Side home stands out for its open layout, flexible floor plan, and endless possibilities, offering comfort for families, room for growth, and adaptability for a variety of living scenarios—all in one truly unique property.
Listing Agent
Sync Brokerage, Inc. Brokerage Phone: 661-675-6741 License #01448907 Listed on: 11/14/2025
Home Details
Home Type
- Single Family
Est. Annual Taxes
- $6,007
Year Built
- Built in 1988
Lot Details
- 7,145 Sq Ft Lot
- Density is up to 1 Unit/Acre
Home Design
- Entry on the 1st floor
Interior Spaces
- 3,943 Sq Ft Home
- 2-Story Property
- Family Room with Fireplace
- Neighborhood Views
Bedrooms and Bathrooms
- 7 Main Level Bedrooms
- 4 Full Bathrooms
Laundry
- Laundry Room
- Washer and Gas Dryer Hookup
Additional Features
- Gunite Pool
- Central Air
Community Details
- No Home Owners Association
Listing and Financial Details
- Tax Lot 43
- Tax Tract Number 31357
- Assessor Parcel Number 3112032058
- $1,575 per year additional tax assessments
Map
Home Values in the Area
Average Home Value in this Area
Tax History
| Year | Tax Paid | Tax Assessment Tax Assessment Total Assessment is a certain percentage of the fair market value that is determined by local assessors to be the total taxable value of land and additions on the property. | Land | Improvement |
|---|---|---|---|---|
| 2025 | $6,007 | $374,318 | $70,904 | $303,414 |
| 2024 | $6,007 | $366,979 | $69,514 | $297,465 |
| 2023 | $5,882 | $359,784 | $68,151 | $291,633 |
| 2022 | $5,642 | $352,730 | $66,815 | $285,915 |
| 2021 | $5,210 | $345,814 | $65,505 | $280,309 |
| 2019 | $5,056 | $335,559 | $63,563 | $271,996 |
| 2018 | $4,965 | $328,980 | $62,317 | $266,663 |
| 2016 | $4,596 | $316,208 | $59,899 | $256,309 |
| 2015 | $4,266 | $289,297 | $57,858 | $231,439 |
| 2014 | $4,217 | $283,631 | $56,725 | $226,906 |
Property History
| Date | Event | Price | List to Sale | Price per Sq Ft | Prior Sale |
|---|---|---|---|---|---|
| 11/14/2025 11/14/25 | For Sale | $775,870 | +163.0% | $197 / Sq Ft | |
| 02/04/2015 02/04/15 | Sold | $295,000 | -15.7% | $88 / Sq Ft | View Prior Sale |
| 02/01/2015 02/01/15 | Pending | -- | -- | -- | |
| 05/01/2014 05/01/14 | For Sale | $350,000 | -- | $104 / Sq Ft |
Purchase History
| Date | Type | Sale Price | Title Company |
|---|---|---|---|
| Interfamily Deed Transfer | -- | First American Title Company | |
| Grant Deed | $295,000 | First American Title Company | |
| Interfamily Deed Transfer | -- | First American Title Ofs | |
| Grant Deed | $270,000 | Fidelity National | |
| Grant Deed | $270,000 | Fidelity National | |
| Trustee Deed | $95,733 | None Available | |
| Grant Deed | -- | None Available | |
| Grant Deed | $450,000 | Chicago Title |
Mortgage History
| Date | Status | Loan Amount | Loan Type |
|---|---|---|---|
| Previous Owner | $289,656 | FHA | |
| Previous Owner | $264,041 | FHA | |
| Previous Owner | $265,828 | FHA | |
| Previous Owner | $360,000 | Purchase Money Mortgage | |
| Closed | $90,000 | No Value Available |
Source: California Regional Multiple Listing Service (CRMLS)
MLS Number: SR25259052
APN: 3112-032-058
- 3122 Softwood Ct
- 42926 Pearlwood Dr
- 43012 Montemarte Ct
- 42935 Lemonwood Dr
- 3143 Peachwood Dr
- 3137 Peachwood Dr
- 43063 Lemonwood Dr
- 0 Vac Vic Avenue A12 37 Stw Unit IG24208647
- 43137 32nd St W
- 0 Unit 25008803
- 3224 W Avenue L
- 43201 Doverwood Ct
- 3501 W Avenue K 13
- 43208 Doverwood Ct
- 2835 W Avenue k12 Unit 202
- 2821 W Avenue k12 Unit 118
- 2827 W Avenue k12 Unit 211
- 2823 W Avenue k12 Unit 136
- 2833 W Avenue k12 Unit 232
- 42719 30th St W
- 43032 30th St W
- 42807 Sachs Dr
- 3340 Brittany Ln
- 43100-43130 N 30th St W
- 2835 W Avenue k12 Unit 102
- 43141 Ruth Ln
- 2803 W Avenue K 12
- 43437 30th St W Unit 3
- 42636 Roadrunner Way
- 2730 W Avenue k4
- 3838 Balmont St
- 43426 Wendy Way
- 43116 Bloomingpark St
- 2143 W Avenue k15
- 43738 Buena Vista Way
- 4242 W Avenue L
- 3746 W Avenue j12
- 2025 W Avenue k13 Unit Master bedroom
- 4317 W Avenue k12
- 42308 Klamath Ln
