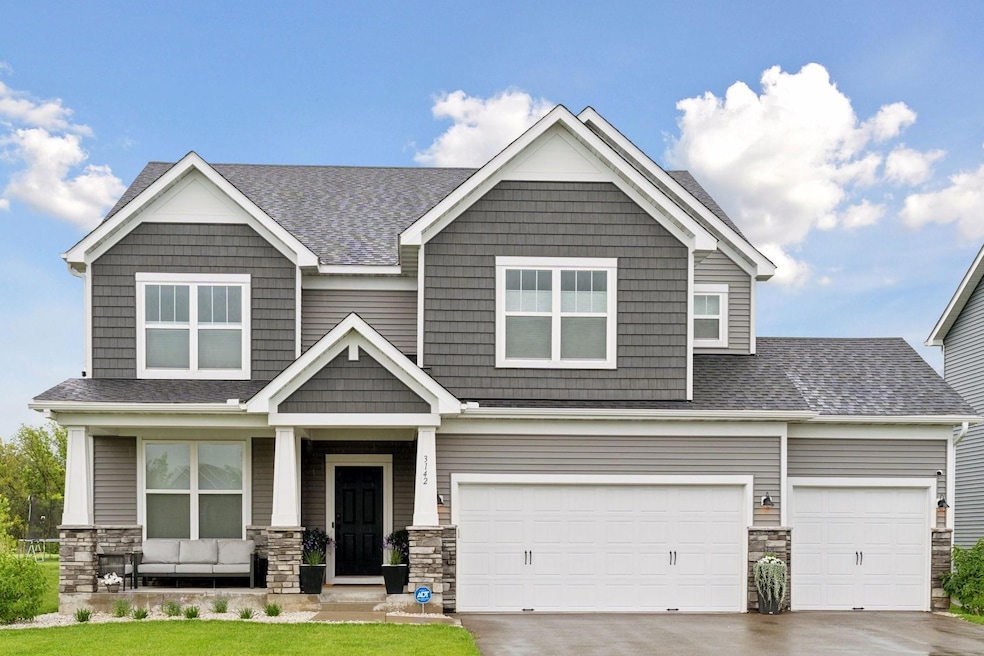
3142 Lilac Ave N Lake Elmo, MN 55042
Estimated payment $4,722/month
Highlights
- Loft
- Great Room
- The kitchen features windows
- Stillwater Area High School Rated A-
- Stainless Steel Appliances
- 3-minute walk to Northport Park
About This Home
Don't miss this exceptional 5BR/3BA Lake Elmo 2-story on a premium lot w/ so many thoughtful design touches throughout, like dining bay, recessed lighting, solid core doors, & custom window treatments! Home is only 4yo! Stunning 2-story great room features a gas fireplace w/ stacked stone surround stretching up to ceiling. Spacious kitchen features quartz countertops, S/S appls including a gas cooktop w/ range hood, armoire-style fridge, and wall oven/microwave, walk-in corner pantry, XL island w/ seating, & soft-close cabinetry. Enjoy both formal and informal dining spaces. Large mudroom and handy planning center behind kitchen. Upper level features 4 large BRs, most with their own walk-in closet. Main level BR w/ adjacent BA is perfect for guests. Primary BR suite features a private BA w/ upgraded walk-in tile shower and large walk-in closet. Large loft on upper level. LL w/ rough-ins is a blank slate awaiting your finishing touches. Insulated 3-car garage w/ 10x10 bump out for storage. Convenient upper-level laundry and storage closet. Neighborhood has a dedicated park plus many other parks/lakes nearby. Highly respected Stillwater Public Schools. Don’t miss out!
Home Details
Home Type
- Single Family
Est. Annual Taxes
- $6,744
Year Built
- Built in 2021
Lot Details
- 0.3 Acre Lot
- Lot Dimensions are 65x203x65x202
HOA Fees
- $74 Monthly HOA Fees
Parking
- 3 Car Attached Garage
- Insulated Garage
- Garage Door Opener
Home Design
- Pitched Roof
- Shake Siding
Interior Spaces
- 3,552 Sq Ft Home
- 2-Story Property
- Stone Fireplace
- Family Room with Fireplace
- Great Room
- Dining Room
- Loft
- Bonus Room
- Storage Room
Kitchen
- Built-In Oven
- Cooktop
- Microwave
- Dishwasher
- Stainless Steel Appliances
- Disposal
- The kitchen features windows
Bedrooms and Bathrooms
- 5 Bedrooms
Laundry
- Dryer
- Washer
Unfinished Basement
- Basement Fills Entire Space Under The House
- Drainage System
- Sump Pump
- Drain
- Basement Window Egress
Utilities
- Forced Air Heating and Cooling System
- Humidifier
- Underground Utilities
Additional Features
- Air Exchanger
- Front Porch
Community Details
- Association fees include professional mgmt, trash
- Firstservice Residential Association, Phone Number (952) 227-2700
- Northport Subdivision
Listing and Financial Details
- Assessor Parcel Number 1302921430022
Map
Home Values in the Area
Average Home Value in this Area
Tax History
| Year | Tax Paid | Tax Assessment Tax Assessment Total Assessment is a certain percentage of the fair market value that is determined by local assessors to be the total taxable value of land and additions on the property. | Land | Improvement |
|---|---|---|---|---|
| 2024 | $6,744 | $671,800 | $140,000 | $531,800 |
| 2023 | $6,744 | $666,600 | $140,000 | $526,600 |
| 2022 | $1,434 | $582,000 | $138,600 | $443,400 |
| 2021 | $900 | $115,000 | $115,000 | $0 |
| 2020 | $512 | $112,500 | $112,500 | $0 |
| 2019 | $126 | $115,000 | $115,000 | $0 |
| 2018 | -- | $11,700 | $11,700 | $0 |
Property History
| Date | Event | Price | Change | Sq Ft Price |
|---|---|---|---|---|
| 08/14/2025 08/14/25 | For Sale | $749,900 | -- | $211 / Sq Ft |
Purchase History
| Date | Type | Sale Price | Title Company |
|---|---|---|---|
| Warranty Deed | $558,852 | Pgp Title Inc | |
| Deed | $558,900 | -- |
Mortgage History
| Date | Status | Loan Amount | Loan Type |
|---|---|---|---|
| Open | $447,080 | New Conventional | |
| Closed | $558,851 | No Value Available |
Similar Homes in Lake Elmo, MN
Source: NorthstarMLS
MLS Number: 6769818
APN: 13-029-21-43-0022
- 11686 32nd St N
- 11779 32nd St N
- 11761 35th N
- 11797 35th N
- 3445 Linden Ave Ct N
- 11851 35th St N
- 11833 35th N
- 3643 Linden Avenue Ct N
- 3299 Linden Ave N
- 3275 Linden Ave N
- 11728 35th St N
- Kenton Plan at Easton Village
- Sutherland Plan at Easton Village
- Kendall Plan at Easton Village
- Aspen Plan at Easton Village
- Alder Plan at Easton Village
- Riley Plan at Easton Village
- Victoria Plan at Easton Village
- Whitney Patio Plan at North Star - Classic Collection
- Kendall Patio Plan at North Star - Classic Collection
- 10997 32nd St N
- 11300 Upper 39th St Cir N
- 10675 40th St N
- 498 Cimarron Unit 498
- 490 Cimarron Unit 490
- 691 Cimarron Unit 691
- 161 Cimarron Unit 161
- 154 Cimarron Unit 154
- 9910 5th St Ln N
- 9557 Junco Rd N
- 455 Karen Dr
- 326 Karen Dr
- 355 Karen Ln
- 9600 Hudson Blvd N
- 10020 Hudson Rd
- 9450 4th St N
- 9482 4th St N
- 9448 4th St N
- 2225 Orleans St W
- 9392-9485 4th St N






