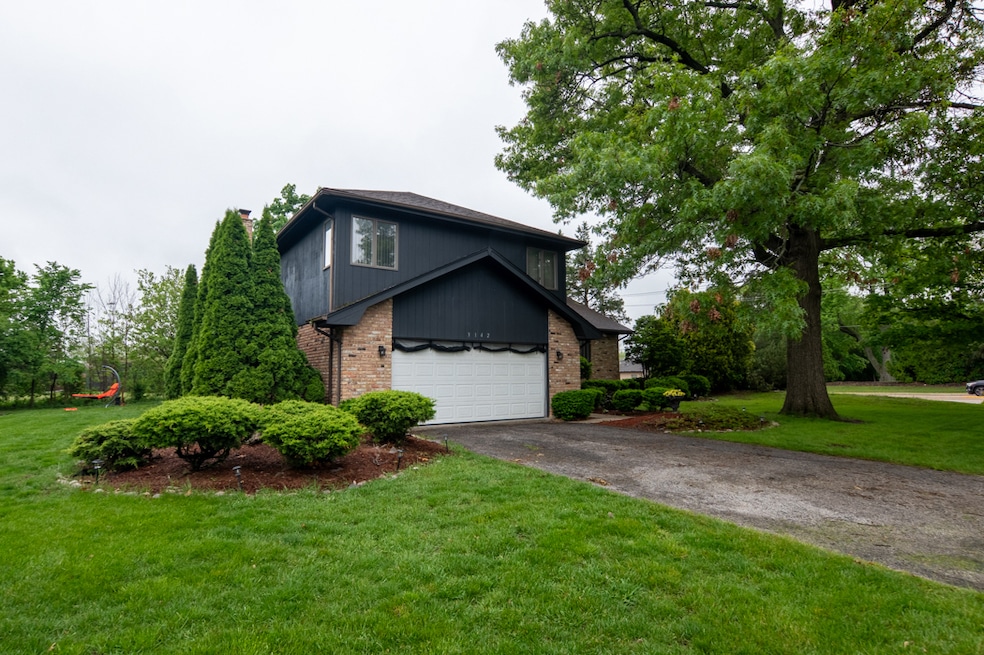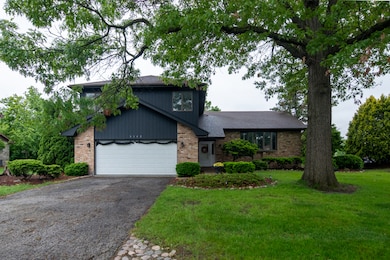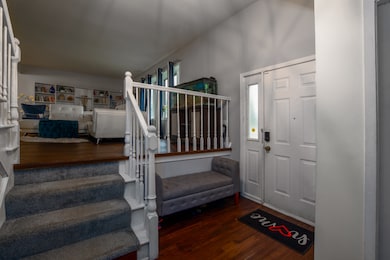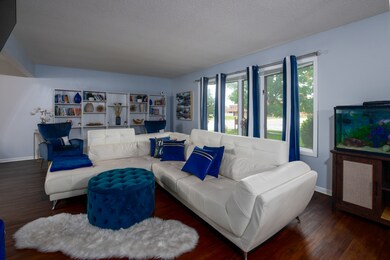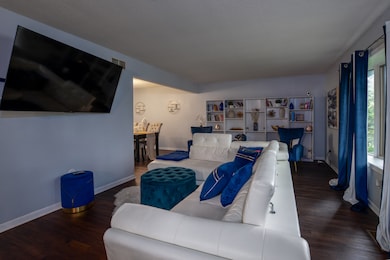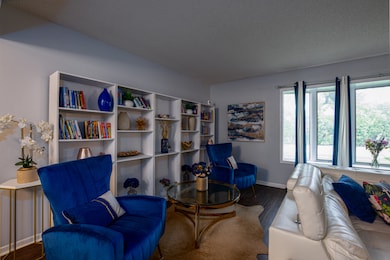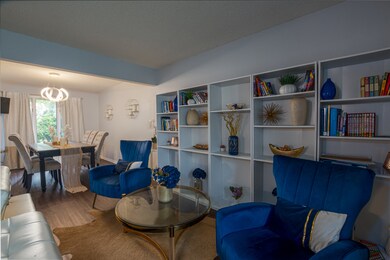
3142 Monterey Dr Flossmoor, IL 60422
Estimated payment $3,065/month
Highlights
- Property is near a park
- Corner Lot
- Formal Dining Room
- Homewood-Flossmoor High School Rated A-
- Granite Countertops
- Stainless Steel Appliances
About This Home
Just Listed Near Coyote Run Golf Course! Come fall in love with this beautifully updated tri-level stunner sitting proudly on a spacious corner lot offering curb appeal and comfort all in one! This home features four generously sized bedrooms and 2.5 bathrooms, including a private primary suite and a walk-in closet that'll have you saying, "Finally, space for everything!" Step inside and you'll instantly notice the brand new flooring throughout and a completely remodeled kitchen that's ready to impress - complete with granite countertops, new cabinets, and all new stainless steel appliances. Whether you're cooking for the crew or just warming up takeout, this kitchen brings the vibe. Plus, there's a cozy eat-in area AND a formal dining room - because sometimes you do want to do dinner up right. Need natural light? Two skylights fill the home with sunshine. House on corner gets plenty of light... Craving chill time? The family room with a fireplace is the perfect place to kick back, and you've got easy access to the backyard for summer BBQs or letting the pups roam free. No more lugging laundry up and down stairs - enjoy the first-floor laundry room for total convenience. Other recent upgrades include fresh paint throughout, a new water heater, and all the little touches that make a house feel like home. This one is truly move-in ready, full of warmth, updates, and functionality. All that's missing is you. Don't wait - schedule your private showing today and make this gem yours before someone else does..
Home Details
Home Type
- Single Family
Est. Annual Taxes
- $13,621
Year Built
- Built in 1990 | Remodeled in 2002
Lot Details
- 0.3 Acre Lot
- Lot Dimensions are 120x111
- Fenced
- Corner Lot
- Paved or Partially Paved Lot
Parking
- 2 Car Garage
- Driveway
- Parking Included in Price
Home Design
- Split Level with Sub
- Tri-Level Property
- Brick Exterior Construction
- Asphalt Roof
- Concrete Perimeter Foundation
Interior Spaces
- 2,432 Sq Ft Home
- Central Vacuum
- Skylights
- Fireplace With Gas Starter
- Window Treatments
- Window Screens
- Family Room with Fireplace
- Living Room
- Formal Dining Room
- Laminate Flooring
- Storm Doors
Kitchen
- Gas Oven
- Range
- Microwave
- Dishwasher
- Stainless Steel Appliances
- Granite Countertops
Bedrooms and Bathrooms
- 4 Bedrooms
- 4 Potential Bedrooms
- Walk-In Closet
- Bathroom on Main Level
- Dual Sinks
Laundry
- Laundry Room
- Dryer
- Washer
Basement
- Partial Basement
- Sump Pump
Utilities
- Forced Air Heating and Cooling System
- Heating System Uses Natural Gas
- 100 Amp Service
- Lake Michigan Water
- Cable TV Available
Additional Features
- Patio
- Property is near a park
Map
Home Values in the Area
Average Home Value in this Area
Tax History
| Year | Tax Paid | Tax Assessment Tax Assessment Total Assessment is a certain percentage of the fair market value that is determined by local assessors to be the total taxable value of land and additions on the property. | Land | Improvement |
|---|---|---|---|---|
| 2024 | $13,621 | $32,000 | $7,920 | $24,080 |
| 2023 | $12,931 | $32,000 | $7,920 | $24,080 |
| 2022 | $12,931 | $24,041 | $6,930 | $17,111 |
| 2021 | $6,176 | $24,040 | $6,930 | $17,110 |
| 2020 | $5,512 | $24,040 | $6,930 | $17,110 |
| 2019 | $6,361 | $22,342 | $6,270 | $16,072 |
| 2018 | $6,132 | $22,342 | $6,270 | $16,072 |
| 2017 | $5,916 | $22,342 | $6,270 | $16,072 |
| 2016 | $7,636 | $19,423 | $5,610 | $13,813 |
| 2015 | $7,943 | $19,423 | $5,610 | $13,813 |
| 2014 | $10,141 | $19,423 | $5,610 | $13,813 |
| 2013 | $7,254 | $19,691 | $5,610 | $14,081 |
Property History
| Date | Event | Price | Change | Sq Ft Price |
|---|---|---|---|---|
| 06/10/2025 06/10/25 | Pending | -- | -- | -- |
| 05/30/2025 05/30/25 | For Sale | $354,900 | +33.9% | $146 / Sq Ft |
| 03/05/2021 03/05/21 | Sold | $265,000 | -5.4% | $109 / Sq Ft |
| 01/17/2021 01/17/21 | Pending | -- | -- | -- |
| 01/15/2021 01/15/21 | Price Changed | $279,995 | -3.4% | $115 / Sq Ft |
| 10/27/2020 10/27/20 | For Sale | $289,995 | -- | $119 / Sq Ft |
Purchase History
| Date | Type | Sale Price | Title Company |
|---|---|---|---|
| Warranty Deed | $265,000 | Chicago Title |
Mortgage History
| Date | Status | Loan Amount | Loan Type |
|---|---|---|---|
| Previous Owner | $251,750 | New Conventional | |
| Previous Owner | $60,471 | Unknown |
Similar Homes in the area
Source: Midwest Real Estate Data (MRED)
MLS Number: 12379609
APN: 31-01-114-001-0000
- 3007 Monterey Dr
- 3240 Knollwood Ln
- 18622 Golfview Dr
- 18445 Kedzie Ave
- 3325 Knollwood Ln
- 3241 184th St Unit 2B
- 3251 184th St Unit 32512B
- 3349 184th St Unit 1A
- 18107 Kedzie Ave
- 19020 Kedzie Ave
- 926 Braemar Rd
- 18453 Stonecreek Dr
- 2839 School St
- 2807 Willow Rd Unit 103
- 3255 183rd St
- 846 Park Dr
- 718 Central Park Ave
- 754 Central Park Ave
- 3505 Lakeview Dr Unit 204
- 18400 Cherry Creek Dr Unit 105
