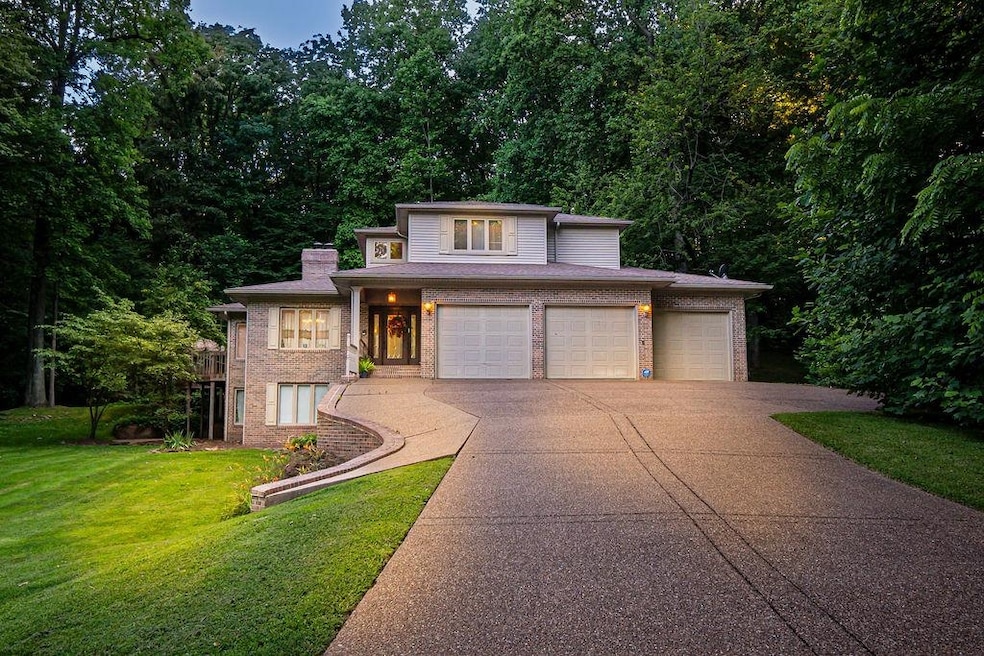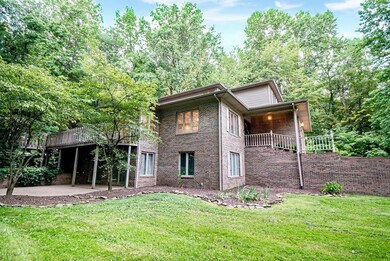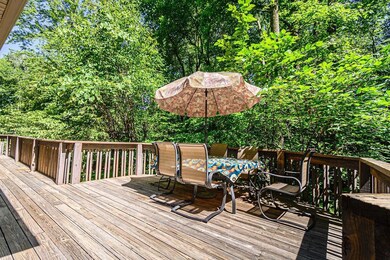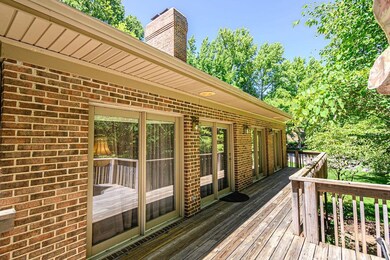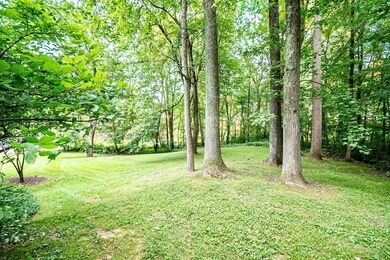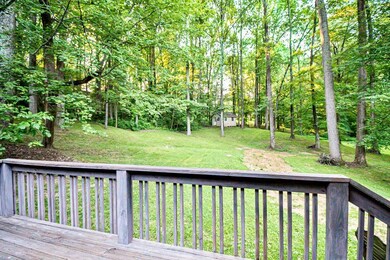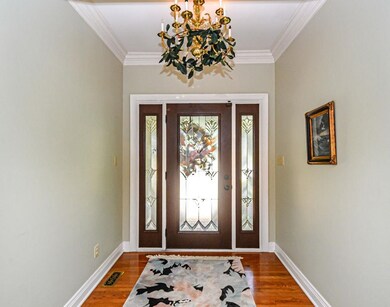
3142 Oakridge Ct Owensboro, KY 42303
Estimated payment $3,711/month
Highlights
- Fireplace in Bedroom
- Contemporary Architecture
- Wood Flooring
- Deck
- Wooded Lot
- Main Floor Primary Bedroom
About This Home
Welcome to Oakridge Court, located in the desirable Brookview neighborhood. This property is a unique find sitting on a park-like setting, quiet & peaceful. It is conventionality located in close proximity to the hospital, offices, and shopping. Step into this stunning, custom built home by Mike Martin! You'll fall in love with the spaciousness & the flow of the property - and all its amenities. The 1st level - This Beautiful Home boasts spaciousness. The lovely living room is inviting with a cozy fireplace & the dining room is ready for entertaining. Cooking in this kitchen is a home chef's dream, with custom cabinets & countertops. The back deck is a great place to take a breath from a warm kitchen or simply to enjoy the outdoors. The main bedroom features its own private deck, a large sitting area, a massive en-suite bathroom with beautiful countertops, lots of cabinets, linen closet and walk-in closet. This home is not lacking in storage space! On the 2nd level - you will find two large bedrooms with walk-in closets & full bathroom. The Lower Level - is a full walk-out finished basement featuring a family room/gathering hub, with a walk out patio, kitchenette,a full bathroom and three oversized bedrooms. There is also a massive storage area with shelving. This gorgeous home sits on a 1.9 acre lot. The Owner has made available to the buyer of this home (lot #46), the first option to purchase an additional 1 acre (lot #45) which is adjacent to home, price negotiable. The address of the vacant 1 acre lot is 3138 Oakridge Ct.
Home Details
Home Type
- Single Family
Est. Annual Taxes
- $4,290
Year Built
- Built in 1991
Lot Details
- Cul-De-Sac
- Wooded Lot
Home Design
- Contemporary Architecture
- Brick or Stone Mason
- Composition Roof
- Vinyl Siding
Interior Spaces
- 2-Story Property
- Ceiling Fan
- Gas Log Fireplace
- Entrance Foyer
- Family Room with Fireplace
- Great Room
- Family Room on Second Floor
- Living Room with Fireplace
- Dining Room
- Utility Room
- Attic Access Panel
Kitchen
- Eat-In Kitchen
- Built-In Oven
- Range
- Recirculated Exhaust Fan
- Microwave
- Dishwasher
- Compactor
Flooring
- Wood
- Carpet
Bedrooms and Bathrooms
- 6 Bedrooms
- Primary Bedroom on Main
- Fireplace in Bedroom
Finished Basement
- Walk-Out Basement
- Basement Fills Entire Space Under The House
- Exterior Basement Entry
- Fireplace in Basement
- 3 Bedrooms in Basement
Parking
- 3 Car Attached Garage
- Garage Door Opener
- Driveway
Outdoor Features
- Deck
Schools
- Country Heights Elementary School
- Colvw Middle School
- DCHS High School
Utilities
- Forced Air Heating and Cooling System
- Gas Available
- Gas Water Heater
- Septic Tank
Community Details
- No Home Owners Association
- Brookview Subdivision
Map
Home Values in the Area
Average Home Value in this Area
Tax History
| Year | Tax Paid | Tax Assessment Tax Assessment Total Assessment is a certain percentage of the fair market value that is determined by local assessors to be the total taxable value of land and additions on the property. | Land | Improvement |
|---|---|---|---|---|
| 2024 | $4,290 | $407,000 | $0 | $0 |
| 2023 | $4,265 | $407,000 | $0 | $0 |
| 2022 | $4,360 | $407,000 | $0 | $0 |
| 2021 | $4,386 | $405,700 | $0 | $0 |
| 2020 | $4,422 | $405,700 | $0 | $0 |
| 2019 | $4,338 | $405,700 | $0 | $0 |
| 2018 | $8,978 | $405,700 | $0 | $0 |
| 2017 | $3,934 | $363,300 | $0 | $0 |
| 2016 | $3,520 | $344,600 | $0 | $0 |
| 2015 | -- | $344,600 | $0 | $0 |
| 2014 | -- | $344,600 | $0 | $0 |
Property History
| Date | Event | Price | Change | Sq Ft Price |
|---|---|---|---|---|
| 02/03/2025 02/03/25 | Pending | -- | -- | -- |
| 10/27/2024 10/27/24 | For Sale | $599,000 | 0.0% | $115 / Sq Ft |
| 10/27/2024 10/27/24 | Pending | -- | -- | -- |
| 10/03/2024 10/03/24 | Price Changed | $599,000 | -7.1% | $115 / Sq Ft |
| 08/09/2024 08/09/24 | Price Changed | $645,000 | -3.7% | $124 / Sq Ft |
| 06/17/2024 06/17/24 | For Sale | $670,000 | -- | $128 / Sq Ft |
Similar Homes in Owensboro, KY
Source: Greater Owensboro REALTOR® Association
MLS Number: 89907
APN: 088-F0-00-046-00-000
- 2736 Hillside Dr
- 2828 Hillside Dr
- 4800 Carlsbad Ln
- 3822 Thruston Dermont Rd
- 4701 Forest Dr
- 2708 Chatham Ln
- 4965 Creek Valley Ct
- 11921 Hwy 144
- 11975 Hwy 144
- 2340 Hayden Rd
- 3952 Krystal Ln
- 3808 Locust Hill Dr
- 1913 Reid Rd
- 4915 Graham Ln
- 4905 Grandview Dr
- 3525 Bordeaux Loop N
- 3533 Cannonade Loop N
- 6170 Sonoma Ct
- 3140 Cherrywood Dr
- 5106 Sturbridge Place
