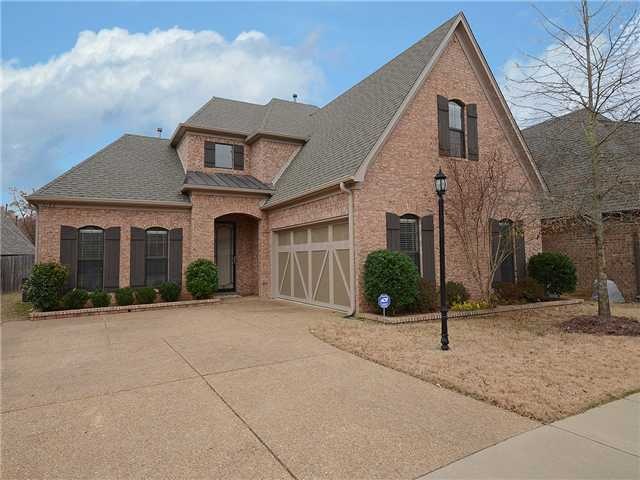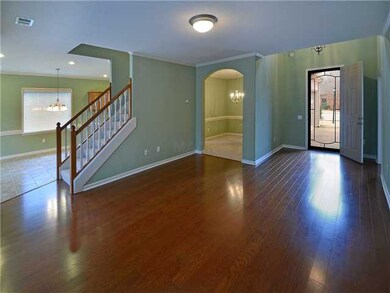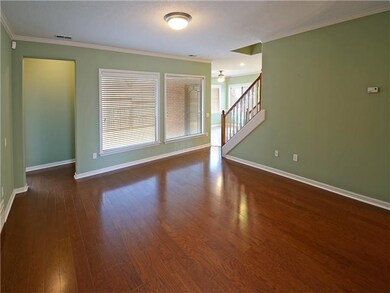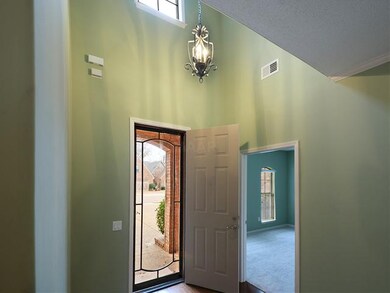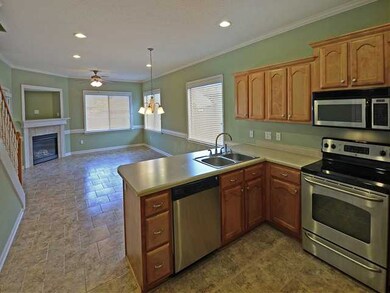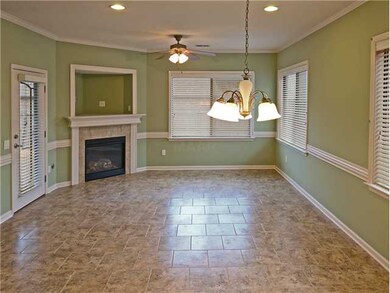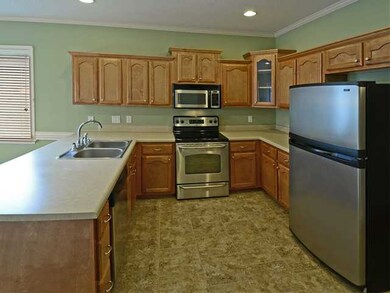
3142 Sea Ray Ln Lakeland, TN 38002
Lakeland NeighborhoodHighlights
- Sitting Area In Primary Bedroom
- Updated Kitchen
- Vaulted Ceiling
- Lakeland Elementary School Rated A
- Fireplace in Hearth Room
- Traditional Architecture
About This Home
As of February 202055+ neighborhood. Great floor plan w/ lots of natural light. Spacious kitchen opens to hearth rm, flows to LR. NEW wood floors, NEW tile & all NEW carpet! Office down could easily be 2nd bedroom down. 2 master closets. Covered porch. New exterior paint.
Last Agent to Sell the Property
Coldwell Banker Collins-Maury License #312560 Listed on: 11/25/2013

Home Details
Home Type
- Single Family
Est. Annual Taxes
- $1,787
Year Built
- Built in 2005
Lot Details
- 6,098 Sq Ft Lot
- Lot Dimensions are 50.99 x 105
- Wood Fence
- Level Lot
- Sprinklers on Timer
Home Design
- Traditional Architecture
- Slab Foundation
- Composition Shingle Roof
Interior Spaces
- 2,400-2,599 Sq Ft Home
- 2,569 Sq Ft Home
- 2-Story Property
- Smooth Ceilings
- Vaulted Ceiling
- Gas Log Fireplace
- Fireplace in Hearth Room
- Some Wood Windows
- Two Story Entrance Foyer
- Separate Formal Living Room
- Breakfast Room
- Dining Room
- Home Office
- Loft
- Keeping Room
- Pull Down Stairs to Attic
Kitchen
- Updated Kitchen
- Breakfast Bar
- Self-Cleaning Oven
- Microwave
- Dishwasher
- Disposal
Flooring
- Wood
- Partially Carpeted
- Tile
Bedrooms and Bathrooms
- Sitting Area In Primary Bedroom
- 3 Bedrooms | 1 Primary Bedroom on Main
- Possible Extra Bedroom
- Walk-In Closet
- Primary Bathroom is a Full Bathroom
- Whirlpool Bathtub
- Bathtub With Separate Shower Stall
Laundry
- Laundry Room
- Washer and Dryer Hookup
Home Security
- Home Security System
- Storm Doors
Parking
- 2 Car Attached Garage
- Side Facing Garage
- Garage Door Opener
- Driveway
Outdoor Features
- Covered Patio or Porch
Utilities
- Central Heating and Cooling System
- Heating System Uses Gas
Community Details
- Sterling Place Pud Phase 1 Area 1A Subdivision
- Mandatory Home Owners Association
Listing and Financial Details
- Assessor Parcel Number L0159F A00031
Ownership History
Purchase Details
Home Financials for this Owner
Home Financials are based on the most recent Mortgage that was taken out on this home.Purchase Details
Home Financials for this Owner
Home Financials are based on the most recent Mortgage that was taken out on this home.Purchase Details
Purchase Details
Home Financials for this Owner
Home Financials are based on the most recent Mortgage that was taken out on this home.Similar Homes in the area
Home Values in the Area
Average Home Value in this Area
Purchase History
| Date | Type | Sale Price | Title Company |
|---|---|---|---|
| Warranty Deed | $295,000 | Multiple | |
| Warranty Deed | $220,000 | Multiple | |
| Interfamily Deed Transfer | -- | None Available | |
| Quit Claim Deed | -- | None Available | |
| Warranty Deed | $45,000 | -- |
Mortgage History
| Date | Status | Loan Amount | Loan Type |
|---|---|---|---|
| Open | $236,000 | New Conventional | |
| Previous Owner | $234,772 | Construction |
Property History
| Date | Event | Price | Change | Sq Ft Price |
|---|---|---|---|---|
| 02/11/2020 02/11/20 | Sold | $295,000 | 0.0% | $123 / Sq Ft |
| 02/01/2020 02/01/20 | Pending | -- | -- | -- |
| 11/14/2019 11/14/19 | Price Changed | $295,000 | -1.6% | $123 / Sq Ft |
| 11/04/2019 11/04/19 | Price Changed | $299,900 | -3.3% | $125 / Sq Ft |
| 10/28/2019 10/28/19 | For Sale | $310,000 | +40.9% | $129 / Sq Ft |
| 04/15/2014 04/15/14 | Sold | $220,000 | -6.4% | $92 / Sq Ft |
| 03/16/2014 03/16/14 | Pending | -- | -- | -- |
| 11/25/2013 11/25/13 | For Sale | $235,000 | -- | $98 / Sq Ft |
Tax History Compared to Growth
Tax History
| Year | Tax Paid | Tax Assessment Tax Assessment Total Assessment is a certain percentage of the fair market value that is determined by local assessors to be the total taxable value of land and additions on the property. | Land | Improvement |
|---|---|---|---|---|
| 2025 | $1,787 | $94,225 | $18,250 | $75,975 |
| 2024 | $5,092 | $75,100 | $14,175 | $60,925 |
| 2023 | $2,546 | $75,100 | $14,175 | $60,925 |
| 2022 | $2,546 | $75,100 | $14,175 | $60,925 |
| 2021 | $5,182 | $75,100 | $14,175 | $60,925 |
| 2020 | $3,263 | $61,675 | $13,050 | $48,625 |
| 2019 | $1,530 | $61,675 | $13,050 | $48,625 |
| 2018 | $2,498 | $61,675 | $13,050 | $48,625 |
| 2017 | $3,306 | $61,675 | $13,050 | $48,625 |
| 2016 | $3,135 | $54,325 | $0 | $0 |
| 2014 | $2,374 | $54,325 | $0 | $0 |
Agents Affiliated with this Home
-
Susan Hughes

Seller's Agent in 2020
Susan Hughes
eXp Realty
(901) 486-6750
4 in this area
31 Total Sales
-
David Kam

Seller Co-Listing Agent in 2020
David Kam
KAIZEN Realty, LLC
(901) 277-8870
12 in this area
79 Total Sales
-
Billy Groome

Buyer's Agent in 2020
Billy Groome
Groome & Co.
(901) 461-5445
50 in this area
145 Total Sales
-
Nancy Cunningham

Seller's Agent in 2014
Nancy Cunningham
Coldwell Banker Collins-Maury
(901) 569-2389
23 Total Sales
-
Shelly Haywood

Buyer's Agent in 2014
Shelly Haywood
Crye-Leike
(901) 840-1181
49 Total Sales
Map
Source: Memphis Area Association of REALTORS®
MLS Number: 3286091
APN: L0-159F-A0-0031
- 3155 Woodmeade Ln
- 3190 Sea Ray Ln
- 3183 Sea Ray Ln
- 9977 Woodland Fern Dr
- 10046 U S Highway 64
- 10070 U S Highway 64
- 11257 U S Highway 64
- 3365 Bentbrooke Cove
- 10007 Cameron Ridge Tr
- 10224 Morning Hill Dr
- 10198 Old Well Terrace
- 9668 Meadow Green Cove
- 2672 Bending Elm Dr
- 2806 Misty Valley Dr
- 3077 Stonecrest Cir E
- 2736 Java Dr
- 9543 Autumn Trail Cove
- 9535 Daly Dr
- 0 Davies Plantation Rd E Unit 10191976
- 9442 Club Walk Ct
