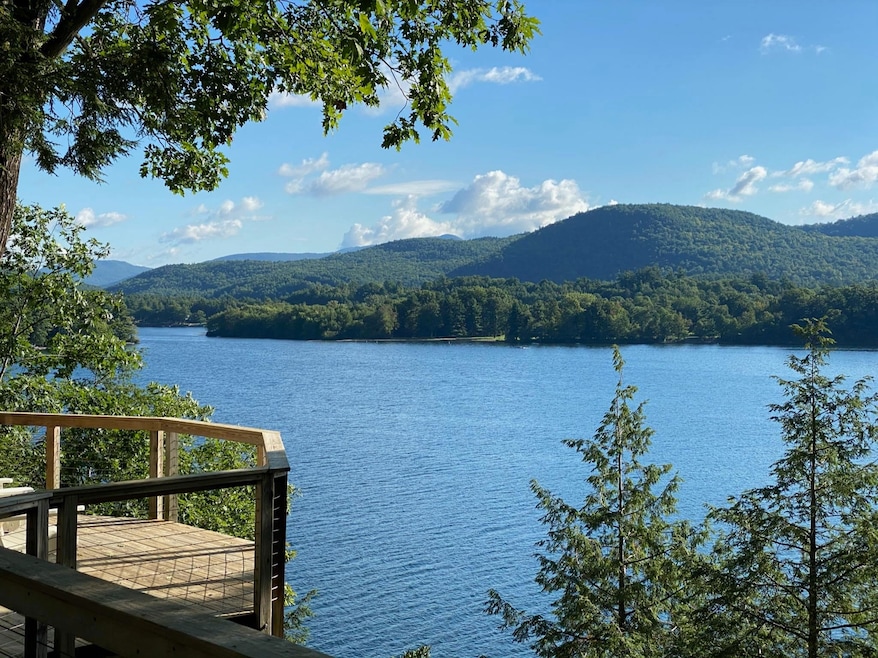
Estimated payment $3,139/month
Highlights
- Hot Property
- Docks
- Lake Property
- Lake Front
- Access To Lake
- Chalet
About This Home
LAKE ST CATHERINE. You won't want to miss the opportunity of acquiring this adorable 2 bedroom lake home with 70' of deep water access. You can start with your morning coffee enjoying the sunrise on your lake facing deck or stone patio but the views are so breathtaking you won't want to leave, EVER! From the vaulted ceiling living room with propane fireplace and thoughtful built ins to the dining room overlooking the lake with the unforgetable lake and mountain view, the character and charm will make you feel right at home. A brand new bath as been recently installed with an all glass walk in shower, custom vanity and a Rambla 15" x 23 porcelain stone look tile floor. The multi-toned palette of the bathroom floor, rich in earthy browns, soft grays and warm beige create a spa-like ambiance. The kitchen has newer appliances and a solid stone countertop. There is one bedroom on the first floor with French doors to deck and one bedroom on the second floor with the same incredible views. Beautiful hardwood flooring throughout with the exception of the bath. Partially fenced in yard. The storage shed is 10'x16' which is great to have for garden tools, mower, ladders, etc. But could also be used as a bunk room. The new docks are included so bring your boats and enjoy this wonderful location on the water. Swimming and boating at it's best. Close to the Slate Valley Bike Trails, the Lake St. Catherine State Park, the Golf Course and retail shopping in Manchester. A great investment
Listing Agent
New England Lakeside Realty License #081.0003655 Listed on: 09/11/2025
Home Details
Home Type
- Single Family
Est. Annual Taxes
- $6,026
Year Built
- Built in 1968
Lot Details
- 8,712 Sq Ft Lot
- Lake Front
- Wooded Lot
- Property is zoned lakeshore
Property Views
- Lake
- Mountain
Home Design
- Chalet
- Concrete Foundation
- Wood Frame Construction
- Shingle Roof
Interior Spaces
- 825 Sq Ft Home
- Property has 1 Level
- Cathedral Ceiling
- Skylights
- Fireplace
- Living Room
- Dining Room
Kitchen
- Stove
- Gas Range
- Microwave
Flooring
- Wood
- Slate Flooring
Bedrooms and Bathrooms
- 2 Bedrooms
- 1 Bathroom
Laundry
- Laundry on main level
- Dryer
- Washer
Accessible Home Design
- Accessible Full Bathroom
Outdoor Features
- Access To Lake
- Deep Water Access
- Docks
- Lake Property
- Lake, Pond or Stream
- Deck
- Shed
Schools
- Poultney Elementary School
- Poultney High Middle School
- Poultney High School
Utilities
- Mini Split Air Conditioners
- Heat Pump System
- Drilled Well
- Cable TV Available
Map
Home Values in the Area
Average Home Value in this Area
Property History
| Date | Event | Price | Change | Sq Ft Price |
|---|---|---|---|---|
| 09/11/2025 09/11/25 | For Sale | $495,000 | +37.9% | $600 / Sq Ft |
| 06/17/2021 06/17/21 | Sold | $359,000 | +10.5% | $435 / Sq Ft |
| 04/15/2021 04/15/21 | Pending | -- | -- | -- |
| 04/11/2021 04/11/21 | For Sale | $325,000 | -- | $394 / Sq Ft |
About the Listing Agent

Lori Winn, President of Lakeside Realty, is a current member of the REALTOR Association. She has served as the Vermont Association of Realtors’ State Director and sat on the Association's Executive Committee in 2001 and 2002. Lori has served in many capacities on the local level, treasurer for two years, president-elect, and in 1998 served as the President of the Rutland County Board of Realtors. After being president, she served as a local director.
Lori has kept up to date on the
Lori's Other Listings
Source: PrimeMLS
MLS Number: 5060948
- 102 Broadway Unit 3
- 36-38 Main St Unit 3 Rear
- 326 Main St Unit 2
- 306 Marble St Unit 2
- 132 South St
- 72 Plain St Unit 4
- 46 Terrill St Unit 4
- 46 Terrill St Unit 2
- 2 East St Unit 1st Floor
- 5 Patch St
- 916 Chamberlain Mills Rd
- 31 Safford Rd
- 3093 Route 30
- 1128 Town Line Rd
- 202 Bill Fox Rd Unit Upstairs
- 294 Green Peak Orchard S
- 12 Seneca Dr
- 397 Powderhorn Rd
- 138 Riverside Townhouses Rd
- 3 Bromley Forest Rd






