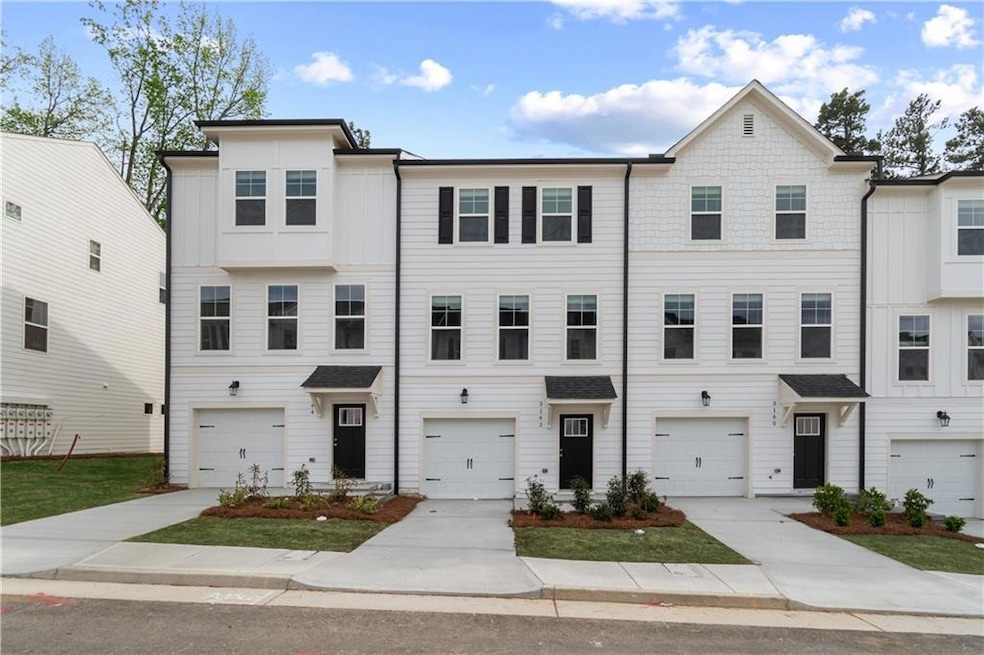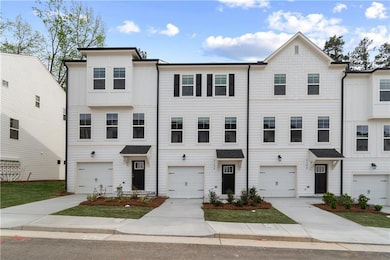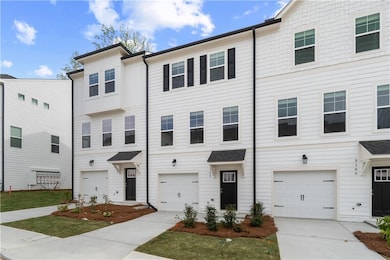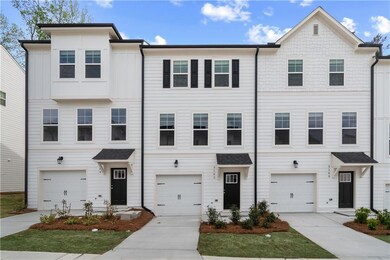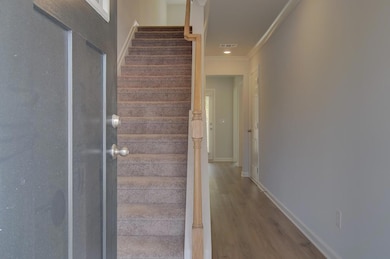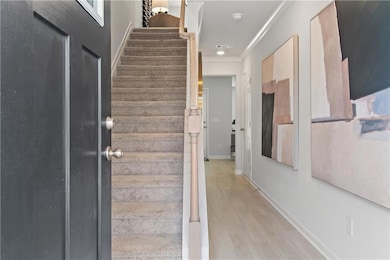Discover this impressive three-story townhome, homesite 84, featuring 3 bedrooms and 3.5 baths, plus a spacious game room perfect for entertaining. The ground level includes a large game room, a half bath, and access to a covered back patio. On the second level, enjoy a beautifully designed kitchen with ample cabinetry, a large island, Quartz countertops, a tile backsplash, and a full suite of stainless-steel appliances. The kitchen overlooks the breakfast and family rooms, making it ideal for gatherings, and there's a convenient powder room on this level. The third floor is your private retreat, with a roomy Owner's suite featuring tray ceilings, dual walk-in closets, and a luxurious spa-like bathroom with a double vanity. Two additional spacious bedrooms, pre-wired for ceiling fans, and a full bathroom are also on this level. The laundry area includes a washer and dryer. Additional features include a one-car garage with an opener, a one-car parking pad, and window screens and blinds throughout. Conveniently located just 2.5 miles from the airport, 9 minutes from downtown Atlanta, and 12 minutes from the College Strip and Mercedes-Benz Stadium. You'll also be close to the future Aerotropolis and Airport City, with excellent access to major highways, Marta, and the Atlanta Beltline Eastside Trail. Monticello offers luxury townhome living with a low-maintenance lifestyle. *Photos are representative and may not reflect the actual townhome being built.*
Please note: If the buyer is represented by a broker/agent, DRB REQUIRES the buyer’s broker/agent to be present during the initial meeting with DRB’s sales personnel to ensure proper representation. If buyer’s broker/agent is not present at initial meeting DRB Group Georgia reserves the right to reduce or remove broker/agent compensation.

