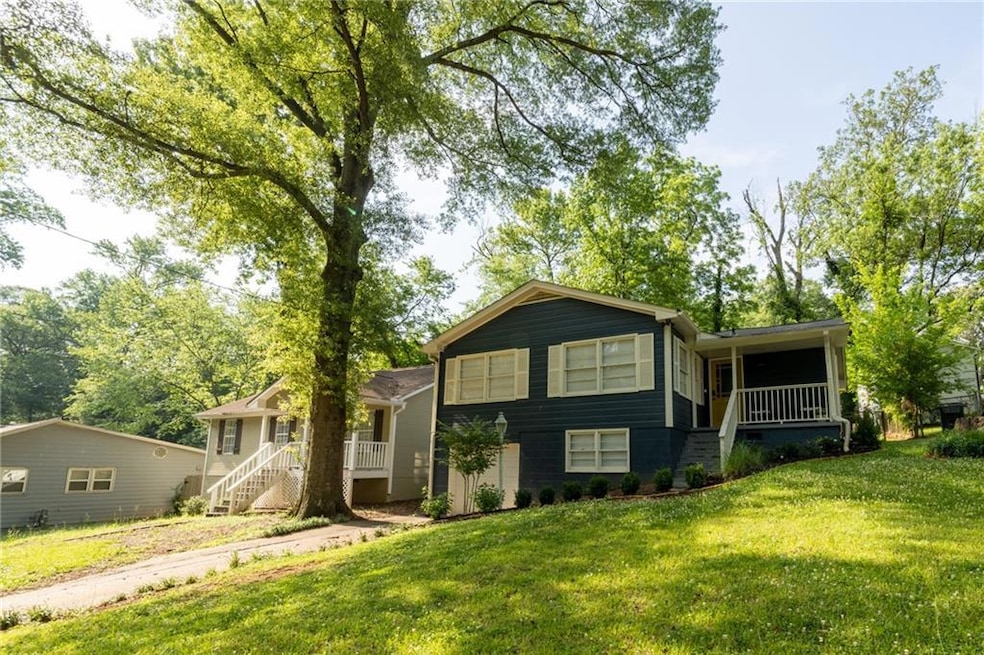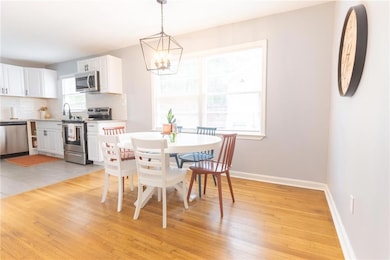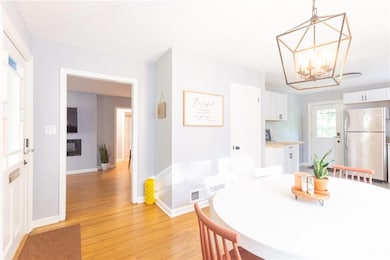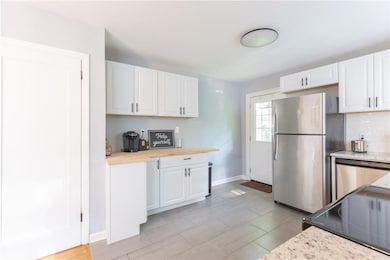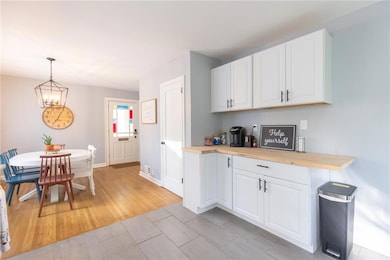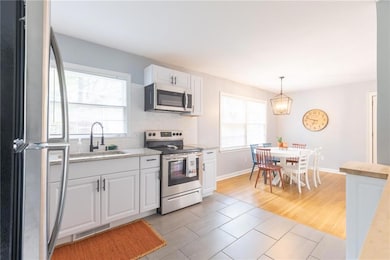422 Dorsey Rd Atlanta, GA 30354
Highlights
- Popular Property
- Ranch Style House
- Stone Countertops
- Open-Concept Dining Room
- Wood Flooring
- Neighborhood Views
About This Home
Charming 4-bedroom, 2.5-bath home located in the heart of Hapeville, just minutes from the Porsche Experience Center, Hartsfield-Jackson Atlanta International Airport, and Delta’s sprawling headquarters campus. This beautiful single-family home features an abundance of natural light, with stunning hardwood floors throughout. The kitchen, complete with stainless steel appliances and granite countertops, flows into a bright dining space that is perfect for both everyday meals and entertaining.
The open and inviting living room offers ample space for relaxation, while the four generously sized bedrooms provide comfort and flexibility. A partially finished basement provides additional storage and a garage for convenience. The fenced backyard includes a firepit, making it an ideal spot for outdoor gatherings and enjoying time with pets. Home staged with furniture for photos only, property currently vacant. Home also listed for sale.
Hapeville is known for its unique blend of arts, culture, and local amenities, with restaurants, coffee shops, parks, and a theater all nearby. This home also offers easy access to major highways (I-75, I-85) and downtown Atlanta, making it a prime location for those seeking both suburban tranquility and urban convenience. Available for long-term lease, this home presents an excellent opportunity to enjoy everything this dynamic community has to offer.
Home Details
Home Type
- Single Family
Est. Annual Taxes
- $2,204
Year Built
- Built in 1950
Lot Details
- 6,251 Sq Ft Lot
- Chain Link Fence
- Landscaped
- Rectangular Lot
- Sloped Lot
- Back Yard Fenced and Front Yard
Parking
- 1 Car Garage
- Front Facing Garage
- Garage Door Opener
- Driveway
Home Design
- Ranch Style House
- Frame Construction
- Shingle Roof
Interior Spaces
- Electric Fireplace
- Open-Concept Dining Room
- Neighborhood Views
- Partial Basement
Kitchen
- Electric Range
- Microwave
- Dishwasher
- Stone Countertops
- White Kitchen Cabinets
Flooring
- Wood
- Ceramic Tile
Bedrooms and Bathrooms
- 4 Bedrooms | 3 Main Level Bedrooms
- Split Bedroom Floorplan
- Shower Only
Laundry
- Laundry on lower level
- Dryer
- Washer
Outdoor Features
- Courtyard
- Exterior Lighting
- Front Porch
Schools
- Hapeville Elementary School
- Paul D. West Middle School
- Tri-Cities High School
Utilities
- Central Heating and Cooling System
- Dehumidifier
- Gas Water Heater
- Phone Available
- Cable TV Available
Listing and Financial Details
- Security Deposit $4,900
- 12 Month Lease Term
- Assessor Parcel Number 14 009400060077
Community Details
Recreation
- Community Playground
- Park
Pet Policy
- Pets Allowed
- Pet Deposit $300
Map
Source: First Multiple Listing Service (FMLS)
MLS Number: 7616637
APN: 14-0094-0006-007-7
- 3301 Old Jonesboro Rd
- 483 Oak Dr
- 264 Birch St
- 510 Oak Dr
- 525 Parkway Dr Unit 515
- 525 Parkway Dr Unit 202
- 905 Willingham Dr Unit 23
- 609 Spring St
- 3165 Dogwood Dr Unit 104
- 3277 N Whitney Ave Unit FURNISHED Monthly Studio
- 647 North Ave
- 3181 Pennington Cir SW
- 131 Oak Dr SW
- 3343 Lavista Dr
- 3038 Gordon Cir
- 3162 Oakdale Rd
- 573 N Central Ave
- 50 Mount Zion Rd SW
- 3378 Lavista Dr
- 3299 Sims St
