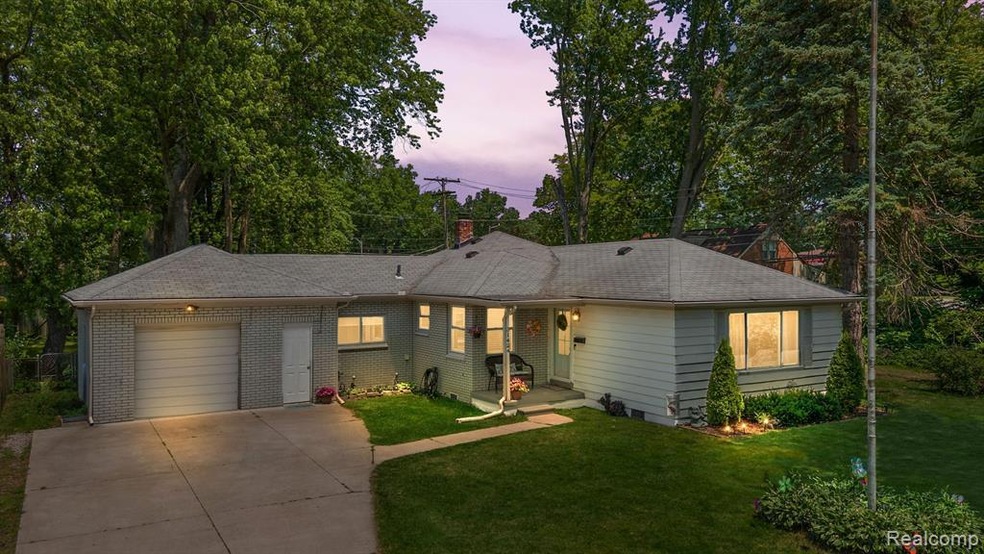MULTIPLE OFFERS RECEIVED - H&B DUE BY MON. JUNE 24, AT 5 PM Step into this delightful brick ranch-style home's perfect blend of classic charm and modern comfort! Inside, you'll find stunning hardwood floors gracing the living room, hallway, and all three bedrooms. The living room, freshly painted and filled with natural light, creates a bright and welcoming atmosphere. The kitchen, dining room, bathrooms, and laundry room feature sleek ceramic tiles that make maintenance a breeze. Cooking is a joy in the updated kitchen, complete with granite countertops and stainless steel appliances. The spacious laundry room, equipped with cabinetry, is perfect for organizing laundry or setting up a mudroom.The outdoor space is a true gem! Sitting on a little over one-quarter acre, the huge fenced-in backyard is ideal for kids and pets, featuring a deck that's just right for summer barbecues and gatherings. Plus, you'll love the included gazebo for cozy evenings and the trampoline for endless fun. Imagine hosting friends and family, with plenty of space for games and outdoor dining space. The inviting covered front porch is perfect for relaxing with a morning coffee or unwinding in the evening. An attached garage offers extra storage and convenient parking.With the city inspection scheduled for June 21, this home is ready for you to move in and make it your own. Seller providing COO. Don’t miss out on this stylish and inviting home—schedule your viewing today and fall in love! BATVAI

