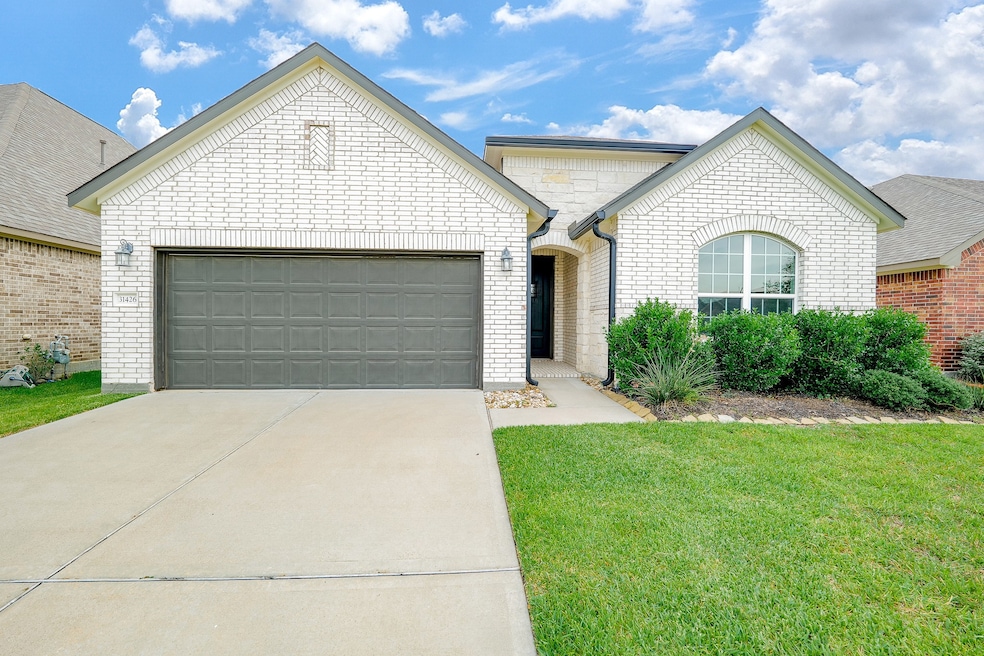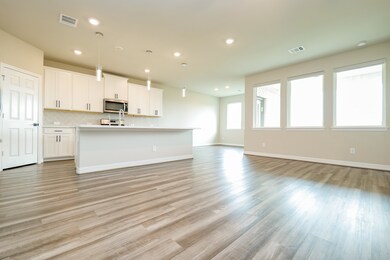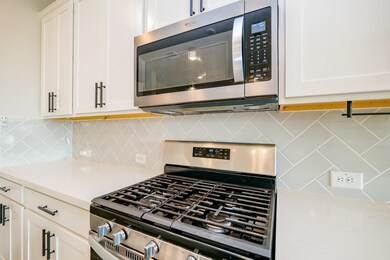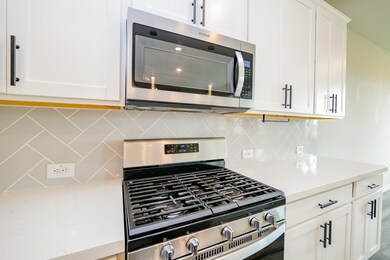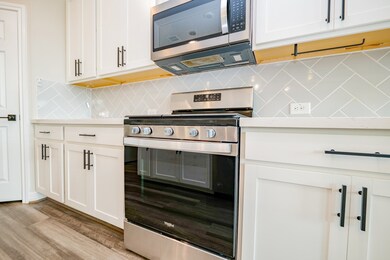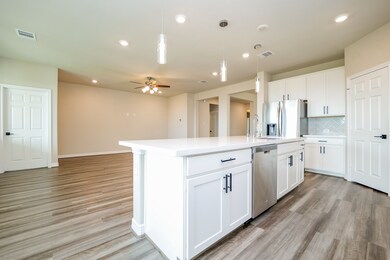31426 Whitcombe Summit Way Hockley, TX 77447
Hockley NeighborhoodHighlights
- Community Pool
- 2 Car Attached Garage
- Kitchen Island
- Breakfast Room
- Double Vanity
- Central Heating and Cooling System
About This Home
This spacious one-story home in Dellrose offers an easy, open layout with stylish finishes and a great setup for both everyday living and entertaining. The kitchen opens to a generous living area, with a semi-enclosed dining space that adds flexibility for meals or gatherings. Step outside to a covered patio—perfect for relaxing evenings or weekend BBQs.Inside, you'll find four bedrooms and three full baths, including a comfortable primary suite with plenty of privacy. The home features luxury laminate flooring, modern cabinetry, and a 2-car garage. Brick exterior on all sides and a sprinkler system in front and back make maintenance a breeze.Access to amenities like a pool, splash pad, clubhouse, tennis courts, and more.Available now—reach out for more info or to schedule a showing.
Last Listed By
Compass RE Texas, LLC - Memorial License #0676810 Listed on: 06/05/2025

Home Details
Home Type
- Single Family
Est. Annual Taxes
- $5,287
Year Built
- Built in 2020
Lot Details
- 6,381 Sq Ft Lot
Parking
- 2 Car Attached Garage
Interior Spaces
- 2,265 Sq Ft Home
- 1-Story Property
- Family Room
- Breakfast Room
- Dining Room
- Utility Room
- Kitchen Island
Bedrooms and Bathrooms
- 4 Bedrooms
- 3 Full Bathrooms
- Double Vanity
Schools
- Bryan Lowe Elementary School
- Waller Junior High School
- Waller High School
Utilities
- Central Heating and Cooling System
- Heating System Uses Gas
Listing and Financial Details
- Property Available on 6/4/25
- Long Term Lease
Community Details
Overview
- Dellrose Subdivision
Recreation
- Community Pool
Pet Policy
- Call for details about the types of pets allowed
- Pet Deposit Required
Map
Source: Houston Association of REALTORS®
MLS Number: 9539865
APN: 1415350030010
- 17222 Bainham Forest Trail
- 31410 Stockton Hollow Cir
- 17218 Roxburgh Lake Ln
- 17410 Rose Gap Ct
- 17418 Rose Gap Ct
- 17414 Rose Gap Ct
- 17603 Tulip Willow Way
- 17754 Pansy Heron Way
- 17215 Daylily Dune Way
- 31334 Balsam Hawk Ln
- 31419 Cardrona Peak Place
- 31703 Harmony Heights Ln
- 31902 Sorrel Copley Ln
- 31838 Sorrel Copley Ln
- 17302 Hartford Field Ln
- 17022 Daylily Dune Way
- 17011 Plover Rock Trail
- 31226 Albany Brook Ln
- 31231 Pinebrook Falls Ln
- 31311 Georgina Knoll Ct
