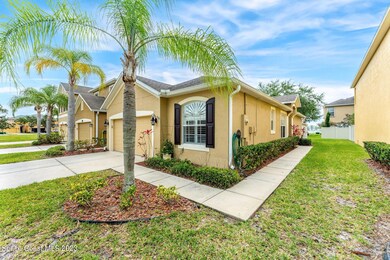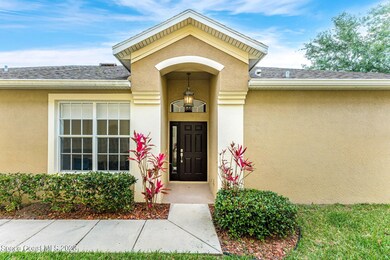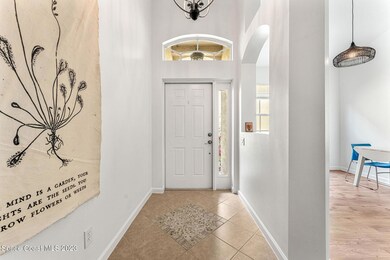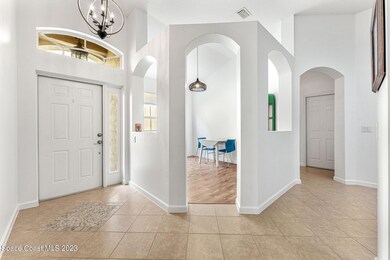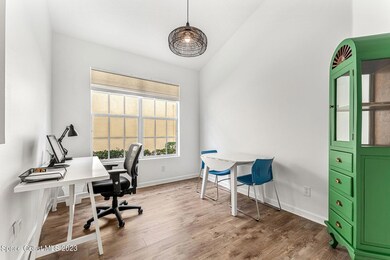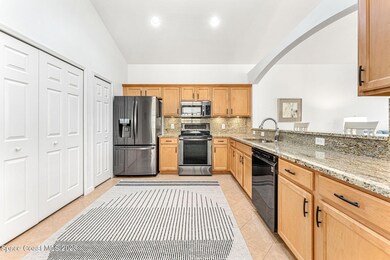
3143 Arden Cir Melbourne, FL 32934
Highlights
- Open Floorplan
- Vaulted Ceiling
- 2 Car Attached Garage
- Longleaf Elementary School Rated A-
- Screened Porch
- Eat-In Kitchen
About This Home
As of May 2023Live your best carefree life in this SINGLE STORY, OPEN FLOOR PLAN townhome, zoned for VIERA HIGH! Feel the enchantment of your LIGHT & BRIGHT unit with VAULTED CEILINGS, plenty of windows & natural light, plantation shutters and NO CARPET. The spacious kitchen boasts tall, maple cabinetry, granite countertops & backsplash, upgraded black stainless LG appliances & a breakfast bar into the living space. Escape for the evening to your spacious master en-suite, adorned with elegant crown molding, closet built-ins and a swoon-worthy bathroom remodel. Enjoy coffee or cocktails on your idyllic screened porch overlooking your PRIVACY-FENCED backyard. Plenty of storage with a GENEROUS PANTRY, dual linen closets and your tall 2-car garage. Easy access to Pineda Cswy, I-95 & 15 minutes to the beach! beach!
Last Agent to Sell the Property
Blue Marlin Real Estate License #3452512 Listed on: 04/28/2023

Townhouse Details
Home Type
- Townhome
Est. Annual Taxes
- $3,730
Year Built
- Built in 2006
Lot Details
- 4,356 Sq Ft Lot
- Lot Dimensions are 37.5' x 115'
- West Facing Home
- Vinyl Fence
HOA Fees
- $330 Monthly HOA Fees
Parking
- 2 Car Attached Garage
- Garage Door Opener
Home Design
- Shingle Roof
- Concrete Siding
- Block Exterior
- Asphalt
- Stucco
Interior Spaces
- 1,297 Sq Ft Home
- 1-Story Property
- Open Floorplan
- Vaulted Ceiling
- Ceiling Fan
- Family Room
- Dining Room
- Screened Porch
- Security System Leased
Kitchen
- Eat-In Kitchen
- Breakfast Bar
- Electric Range
- <<microwave>>
- Ice Maker
- Dishwasher
Flooring
- Tile
- Vinyl
Bedrooms and Bathrooms
- 2 Bedrooms
- Split Bedroom Floorplan
- Walk-In Closet
- 2 Full Bathrooms
- Bathtub and Shower Combination in Primary Bathroom
Laundry
- Laundry in Garage
- Washer and Gas Dryer Hookup
Outdoor Features
- Patio
Schools
- Longleaf Elementary School
- Johnson Middle School
- Viera High School
Utilities
- Central Heating and Cooling System
- Electric Water Heater
- Cable TV Available
Listing and Financial Details
- Assessor Parcel Number 26-36-36-01-00000.0-0105.00
Community Details
Overview
- Association fees include cable TV, internet
- Keys Property Management | Association, Phone Number (321) 784-8011
- The Arbors At Longleaf Subdivision
- Maintained Community
Recreation
- Community Playground
Pet Policy
- Pets Allowed
Security
- Fire and Smoke Detector
Ownership History
Purchase Details
Home Financials for this Owner
Home Financials are based on the most recent Mortgage that was taken out on this home.Purchase Details
Purchase Details
Purchase Details
Home Financials for this Owner
Home Financials are based on the most recent Mortgage that was taken out on this home.Purchase Details
Home Financials for this Owner
Home Financials are based on the most recent Mortgage that was taken out on this home.Purchase Details
Similar Homes in the area
Home Values in the Area
Average Home Value in this Area
Purchase History
| Date | Type | Sale Price | Title Company |
|---|---|---|---|
| Warranty Deed | $355,000 | Dockside Title | |
| Warranty Deed | $340,000 | Dockside Title | |
| Interfamily Deed Transfer | -- | Accommodation | |
| Warranty Deed | $212,000 | Superior Title Insurance Age | |
| Warranty Deed | $231,000 | B D R Title | |
| Corporate Deed | $124,800 | B D R Title |
Mortgage History
| Date | Status | Loan Amount | Loan Type |
|---|---|---|---|
| Previous Owner | $85,000 | No Value Available |
Property History
| Date | Event | Price | Change | Sq Ft Price |
|---|---|---|---|---|
| 05/17/2023 05/17/23 | Sold | $340,000 | -0.7% | $262 / Sq Ft |
| 05/01/2023 05/01/23 | Pending | -- | -- | -- |
| 04/26/2023 04/26/23 | For Sale | $342,500 | +8.7% | $264 / Sq Ft |
| 04/08/2022 04/08/22 | Sold | $315,000 | 0.0% | $243 / Sq Ft |
| 03/28/2022 03/28/22 | Pending | -- | -- | -- |
| 03/24/2022 03/24/22 | For Sale | $315,000 | +48.6% | $243 / Sq Ft |
| 10/19/2018 10/19/18 | Sold | $212,000 | -5.7% | $163 / Sq Ft |
| 09/19/2018 09/19/18 | Pending | -- | -- | -- |
| 06/08/2018 06/08/18 | For Sale | $224,900 | -- | $173 / Sq Ft |
Tax History Compared to Growth
Tax History
| Year | Tax Paid | Tax Assessment Tax Assessment Total Assessment is a certain percentage of the fair market value that is determined by local assessors to be the total taxable value of land and additions on the property. | Land | Improvement |
|---|---|---|---|---|
| 2023 | $4,340 | $243,580 | $90,000 | $153,580 |
| 2022 | $3,730 | $213,130 | $0 | $0 |
| 2021 | $893 | $96,710 | $0 | $0 |
| 2020 | $875 | $95,380 | $0 | $0 |
| 2019 | $1,045 | $93,240 | $0 | $0 |
| 2018 | $2,091 | $146,500 | $40,000 | $106,500 |
| 2017 | $2,834 | $139,460 | $40,000 | $99,460 |
| 2016 | $2,872 | $133,740 | $40,000 | $93,740 |
| 2015 | $2,749 | $124,270 | $45,000 | $79,270 |
| 2014 | $2,501 | $112,980 | $35,000 | $77,980 |
Agents Affiliated with this Home
-
Amanda Sanders

Seller's Agent in 2023
Amanda Sanders
Blue Marlin Real Estate
(828) 279-9925
15 in this area
82 Total Sales
-
Kacey Dorsey

Buyer's Agent in 2023
Kacey Dorsey
Blue Marlin Real Estate
(386) 405-8332
9 in this area
30 Total Sales
-
Christine George

Seller's Agent in 2022
Christine George
Blue Marlin Real Estate
(407) 494-9144
9 in this area
176 Total Sales
-
Doug Addeo

Seller's Agent in 2018
Doug Addeo
Community Realty Associates
(561) 218-6558
4 in this area
1,276 Total Sales
-
Justin Parsons

Buyer's Agent in 2018
Justin Parsons
EXP Realty, LLC
(321) 368-5858
2 in this area
36 Total Sales
Map
Source: Space Coast MLS (Space Coast Association of REALTORS®)
MLS Number: 963482
APN: 26-36-36-01-00000.0-0105.00
- 3257 Arden Cir
- 3177 Arden Cir
- 3202 Arden Cir
- 3520 Shady Run Rd
- 3296 Constellation Dr
- 2825 Jolena Dr
- 3243 Casare Dr
- 4443 Long Lake Rd
- 3140 Constellation Dr
- 2924 Pebble Creek St
- 3024 Constellation Dr
- 4534 Rivermist Dr
- 3128 Constellation Dr
- 2865 Forest Run Dr
- 2858 Pembroke Rd
- 4808 Springwater Cir
- 2932 Pennington Place
- 4040 Estancia Way
- 4678 Alamanda Dr
- 3028 Pebble Creek St

