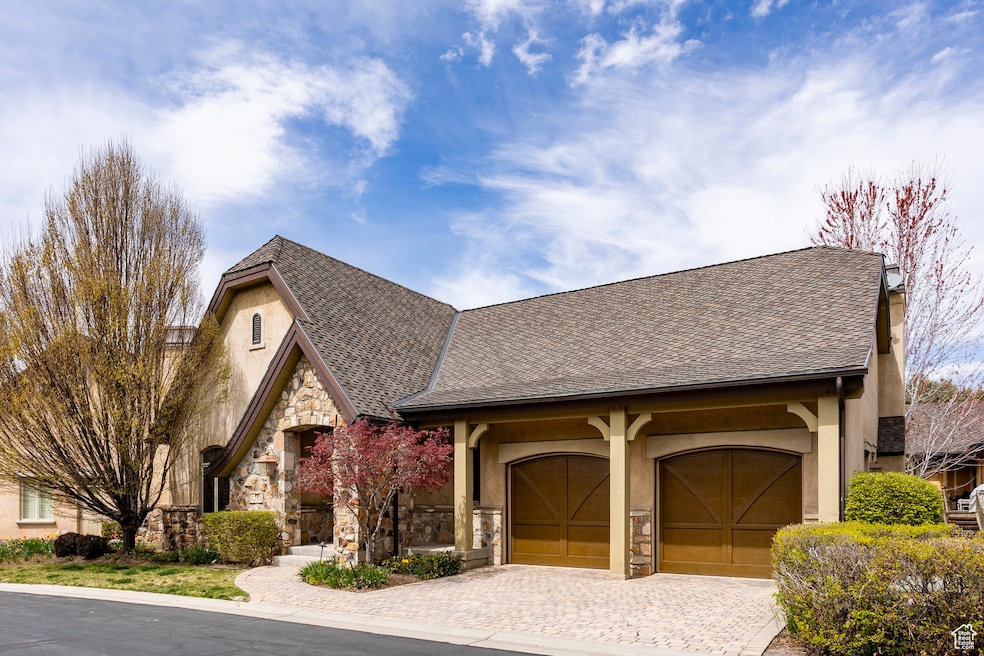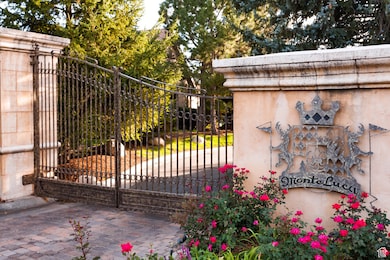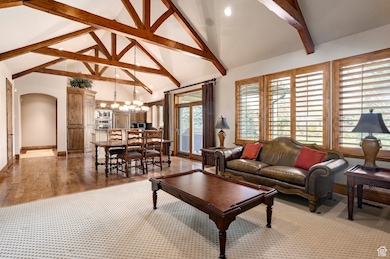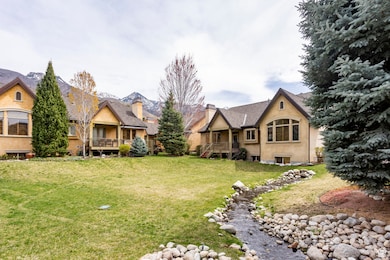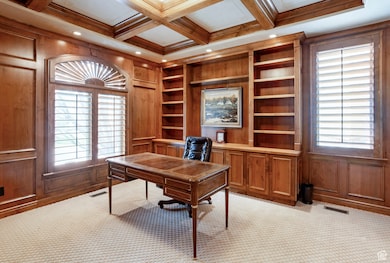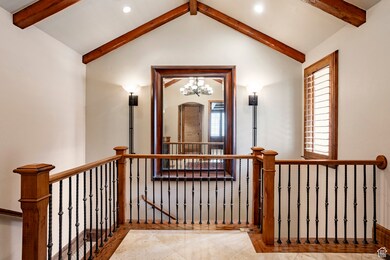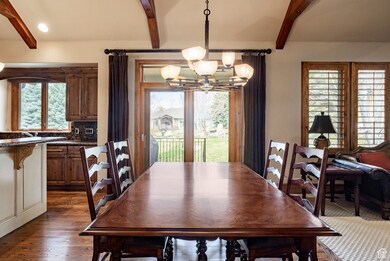Estimated payment $8,002/month
Highlights
- Gated Community
- Waterfall on Lot
- Mountain View
- Canyon View School Rated A-
- Mature Trees
- Clubhouse
About This Home
Nestled in the heart of Cottonwood Heights, where mountain living meets modern comfort; this charming home sits minutes from Big & Little Cottonwood Canyons. Located in the quiet gated community of Monte Luca, adorned with stunning Wasatch views, this property is perfect for outdoor enthusiasts and families alike. Tastefully finished throughout and loaded with high-end upgrades including wood beam vaults, Pella windows, custom designed study, granite counters, as well as kitchen appliances by Wolfe and Miele. Located minutes from 4 world class ski resorts, the prestigious Willow Creek Country Club, and an unparalleled outdoor lifestyle with mountain biking, hiking, restaurants, and schools. This particular unit is located on a grassy common area with a nearby water feature and small stream. Monte Luca offers many water features situated throughout the community, as well as a million dollar clubhouse, mature landscaping, security gates, stunning mountain, valley, and golf course views.
Listing Agent
Summit Sotheby's International Realty License #5456799 Listed on: 04/23/2025

Co-Listing Agent
Chris Sidwell
Summit Sotheby's International Realty License #6312014
Home Details
Home Type
- Single Family
Est. Annual Taxes
- $6,634
Year Built
- Built in 2005
Lot Details
- 436 Sq Ft Lot
- Creek or Stream
- Partially Fenced Property
- Landscaped
- Sloped Lot
- Sprinkler System
- Mature Trees
- Pine Trees
- Property is zoned Single-Family, 1104
HOA Fees
- $550 Monthly HOA Fees
Parking
- 2 Car Attached Garage
Property Views
- Mountain
- Valley
Home Design
- Rambler Architecture
- Stone Siding
- Stucco
Interior Spaces
- 3,936 Sq Ft Home
- 2-Story Property
- Wet Bar
- Vaulted Ceiling
- Ceiling Fan
- 2 Fireplaces
- Double Pane Windows
- Plantation Shutters
- Sliding Doors
- Entrance Foyer
- Den
- Basement Fills Entire Space Under The House
Kitchen
- Double Oven
- Microwave
- Granite Countertops
- Disposal
Flooring
- Wood
- Carpet
- Tile
Bedrooms and Bathrooms
- 3 Bedrooms | 1 Primary Bedroom on Main
- Walk-In Closet
- Hydromassage or Jetted Bathtub
- Bathtub With Separate Shower Stall
Laundry
- Dryer
- Washer
Outdoor Features
- Waterfall on Lot
- Porch
Location
- Property is near a golf course
Schools
- Butler Elementary And Middle School
- Brighton High School
Utilities
- Forced Air Heating and Cooling System
- Natural Gas Connected
Listing and Financial Details
- Assessor Parcel Number 22-35-404-032
Community Details
Overview
- Association fees include ground maintenance, water
- Jim Association, Phone Number (210) 884-5720
- Monte Luca Subdivision
Recreation
- Snow Removal
Additional Features
- Clubhouse
- Gated Community
Map
Home Values in the Area
Average Home Value in this Area
Tax History
| Year | Tax Paid | Tax Assessment Tax Assessment Total Assessment is a certain percentage of the fair market value that is determined by local assessors to be the total taxable value of land and additions on the property. | Land | Improvement |
|---|---|---|---|---|
| 2025 | $6,634 | $1,221,000 | $366,300 | $854,700 |
| 2024 | $6,634 | $1,183,000 | $354,900 | $828,100 |
| 2023 | $4,517 | $783,300 | $235,000 | $548,300 |
| 2022 | $4,838 | $827,800 | $248,300 | $579,500 |
| 2021 | $5,847 | $832,600 | $249,800 | $582,800 |
| 2020 | $5,097 | $682,100 | $204,600 | $477,500 |
| 2019 | $5,734 | $745,100 | $223,500 | $521,600 |
| 2018 | $0 | $824,400 | $247,300 | $577,100 |
| 2017 | $6,377 | $785,000 | $235,500 | $549,500 |
| 2016 | $6,237 | $792,800 | $237,800 | $555,000 |
| 2015 | $6,403 | $754,200 | $227,100 | $527,100 |
| 2014 | $6,854 | $784,700 | $235,400 | $549,300 |
Property History
| Date | Event | Price | Change | Sq Ft Price |
|---|---|---|---|---|
| 07/25/2025 07/25/25 | Price Changed | $1,295,000 | -7.2% | $329 / Sq Ft |
| 04/23/2025 04/23/25 | For Sale | $1,395,000 | -- | $354 / Sq Ft |
Purchase History
| Date | Type | Sale Price | Title Company |
|---|---|---|---|
| Interfamily Deed Transfer | -- | None Available | |
| Warranty Deed | -- | Metro National Title |
Mortgage History
| Date | Status | Loan Amount | Loan Type |
|---|---|---|---|
| Previous Owner | $500,000 | Construction |
Source: UtahRealEstate.com
MLS Number: 2079682
APN: 22-35-404-032-0000
- 2986 E Scandia Way
- 3276 E Scottish Dr
- 3132 E Creek Rd
- 3181 E Deer Creek Cove
- 3338 E Creek Rd
- 8035 S Danish Rd
- 8022 Deer Creek Rd
- 3388 E Stonehill Ln
- 3364 E Creek Rd
- 3256 E Mcneill Cir
- 3376 E Daneborg Dr
- 2935 E Denmark Dr
- 8711 Rustler Rd
- 8135 Clover Spring Ln
- 8211 S 2660 E
- 3355 E Rutland Place
- 8764 Russell Park Rd
- 2614 E Tuxedo Cir
- 8796 S Hidden Oak Dr
- 8868 Oak Hollow Cir
- 3456 E Tree Farm Ln
- 8131 Clover Spring Ln
- 2365 E Creek Rd
- 9185 S Quail Hollow Dr
- 7567 S 2160 E
- 7673 S Highland Dr
- 9577 S Hidden Pine Ln
- 3149 E 9800 S
- 9494 Pinedale Cir
- 2385 E 6895 S
- 9722 Buttonwood Cir
- 6624 S Bouchelle Cove Unit Basement
- 1544 E Mulberry Way
- 1544 E Mulberry Way Unit Downstairs Apartment
- 1404 E 8685 S
- 9678 S Kalina Way
- 2102 E Royal Farm Dr
- 2081 E Nod Hill Rd
- 8176 S 1300 E
- 2196 Karalee Way Unit ID1249824P
