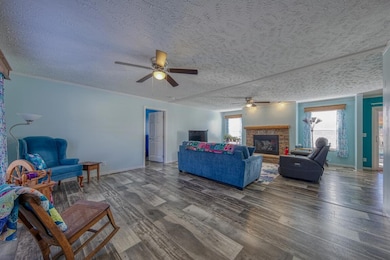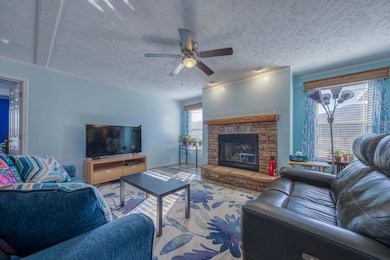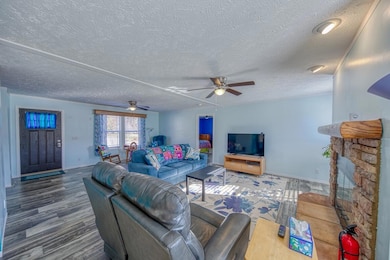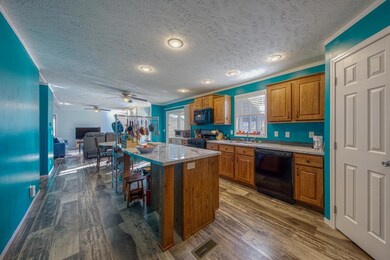Estimated payment $1,548/month
Highlights
- Mountain View
- No HOA
- Rear Porch
- Corner Lot
- Enclosed Parking
- Double Vanity
About This Home
You'll love waking up, grabbing your morning coffee and strolling into the sunroom watching the sun rise and light up the sky as you gaze ahead to the gorgeous mountain view vibrant with fall colors. This bright cheery home is on .75 acres and in addition to the mountain view it is only one street away from rushing Cosby Creek! Large kitchen with gas stove, pantry and island, Dining room (currently being used as a sewing room), expansive living room with gas fireplace and a very roomy main bedroom suite with soaker tub, walk in shower and walk in closet. Lovely, raised bed garden area as well as a shed and carport. It is just a beautiful corner lot and split bedroom designed home on a quiet street very close to the school. With 1960 sq ft of living space it makes a perfect family home or downsizers home. Call now and arrange to view and celebrate the holidays in your new home!
Home Details
Home Type
- Single Family
Est. Annual Taxes
- $957
Year Built
- Built in 2019
Lot Details
- 0.75 Acre Lot
- Property fronts a county road
- Corner Lot
- Level Lot
- Back and Front Yard
Home Design
- Permanent Foundation
- Block Foundation
- Shingle Roof
- Vinyl Siding
Interior Spaces
- 1,960 Sq Ft Home
- 1-Story Property
- Ceiling Fan
- Gas Log Fireplace
- Blinds
- Laminate Flooring
- Mountain Views
Kitchen
- Gas Range
- Range Hood
- Microwave
- Dishwasher
- Kitchen Island
Bedrooms and Bathrooms
- 3 Bedrooms
- Walk-In Closet
- 2 Full Bathrooms
- Double Vanity
Laundry
- Laundry Room
- Washer and Electric Dryer Hookup
Parking
- 2 Carport Spaces
- Enclosed Parking
Outdoor Features
- Screened Patio
- Outdoor Storage
- Rear Porch
Utilities
- Central Heating and Cooling System
- Heat Pump System
- Propane
- Septic Tank
- High Speed Internet
- Cable TV Available
Community Details
- No Home Owners Association
Listing and Financial Details
- Assessor Parcel Number 102 027.01
Map
Home Values in the Area
Average Home Value in this Area
Property History
| Date | Event | Price | List to Sale | Price per Sq Ft |
|---|---|---|---|---|
| 12/05/2025 12/05/25 | Price Changed | $279,000 | -6.7% | $142 / Sq Ft |
| 10/23/2025 10/23/25 | For Sale | $299,000 | -- | $153 / Sq Ft |
Source: Lakeway Area Association of REALTORS®
MLS Number: 709428
- 3271 3281 Cosby Creek Way
- 6018 Larkmoor Rd
- 3267 Cosby Creek Rd
- 332 Padgett Mill Rd
- 0 Cove Hollow Rd
- Lot 57 Cove Hollow Rd
- Lot 56 Cove Hollow Rd
- 122 Quail Roost Dr
- 2977 Arch Rd
- 3099 Mica Way
- Lot 23 Perilla Rd
- 3018 Rivers Edge Dr
- Par 001.08 Mountain Shadow Way
- 2409 Perilla Rd
- 2409 Perilla Rd Unit 19
- 000 Hopkins Rd
- 275 Sub Rd
- 61 +/- acs Cosby Hwy
- 2520 Schisandra Ln
- 3078 Winding Way
- 264 Sonshine Ridge Rd Unit ID1051674P
- 4557 Hooper Hwy Unit ID1051752P
- 4355 Wilhite Rd Unit 2
- 4355 Wilhite Rd Unit 1
- 4355 Wilhite Rd Unit 3
- 1426 Mountain Ranch Rd
- 4945 Ledford Rd Unit ID1051753P
- 4949 Ledford Rd Unit ID1051743P
- 152 Baxter Rd Unit ID1221043P
- 152 Baxter Rd Unit ID1224114P
- 5568 Henry Town Rd
- 5349 East Pkwy
- 4164 Old Webb Creek Rd
- 3710 Weber Rd Unit ID1266309P
- 928 Ditney Way Unit ID1339221P
- 3625 E Pkwy
- 584 Flatwoods Way
- 580 Jessica Way
- 563 Travis Way
- 580 Flatwoods Way







