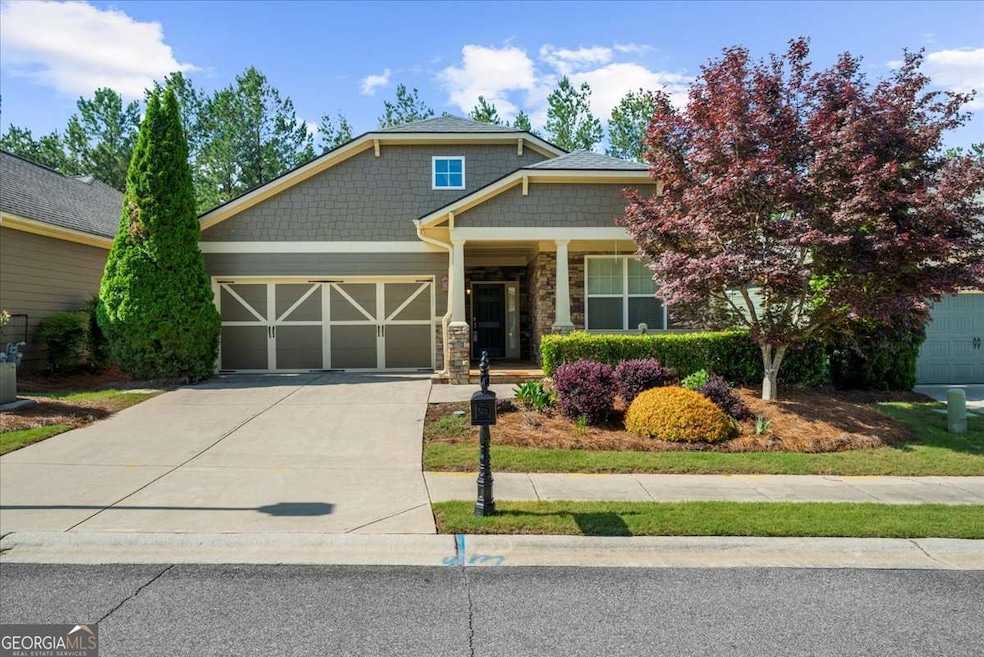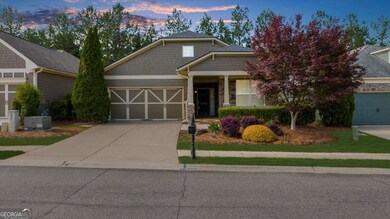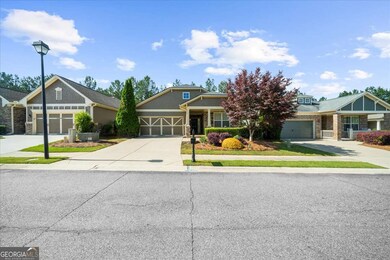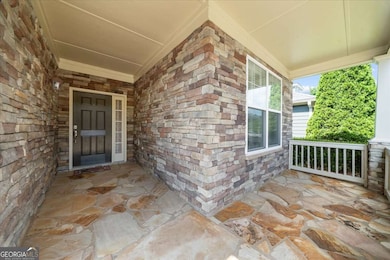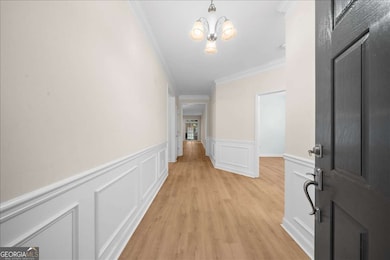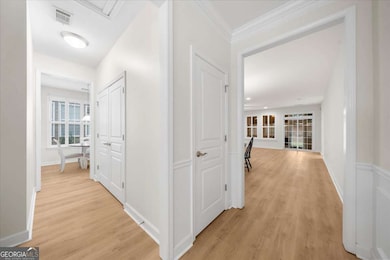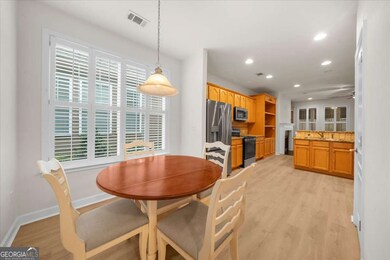3143 White Magnolia Chase Gainesville, GA 30504
Estimated payment $3,090/month
Highlights
- Fitness Center
- Gated Community
- Community Lake
- Active Adult
- Craftsman Architecture
- Clubhouse
About This Home
WHAT A DEAL! Welcome home to this fabulous over 55 community! This cute, well-maintained rocking chair ready front porch home with stone entry and brand new roof as of May 2025, brand new LVP and stainless steel appliances as of October 2025, is located in a cul-de-sac and just around the corner from the fabulous amenities including a gorgeous clubhouse, indoor pool, outdoor pool, gym, tennis courts and pickle ball courts. Take your kayak down to the lake for a morning row or just have a leisurely stroll near the peaceful tranquility of Lake Lanier and the multiple walking trails this community has to offer! This 3 bedroom, 2 bath home has custom blinds, plantation shutters, built-in bookcases, a fireplace, and a fabulous glassed-in porch which is a perfect place for your morning coffee. The master bedroom has his and hers closets, a soaking tub and separate shower with accessibility rails and separate vanities. The spotless garage has an epoxy floor and there is a private back yard that can be easily fenced in. This home is just waiting for your personal touch! This property is conveniently located close to shopping, grocery stores, marinas, lake restaurants, museums, botanical gardens, beautiful downtown Gainesville Square with many fabulous restaurants and shops and even a concert venue! Please call Michele Kaplan with any questions.
Listing Agent
Keller Williams Realty Atl. Partners Brokerage Phone: 6786775653 License #371714 Listed on: 10/20/2025

Home Details
Home Type
- Single Family
Est. Annual Taxes
- $761
Year Built
- Built in 2007
Lot Details
- 6,098 Sq Ft Lot
- Private Lot
- Level Lot
- Grass Covered Lot
HOA Fees
- $387 Monthly HOA Fees
Home Design
- Craftsman Architecture
- Garden Home
- Slab Foundation
- Composition Roof
- Concrete Siding
- Stone Siding
- Stone
Interior Spaces
- 1,926 Sq Ft Home
- 1-Story Property
- Bookcases
- Ceiling Fan
- Factory Built Fireplace
- Gas Log Fireplace
- Double Pane Windows
- Plantation Shutters
- Combination Dining and Living Room
- Sun or Florida Room
- Fire and Smoke Detector
Kitchen
- Breakfast Room
- Microwave
- Dishwasher
- Solid Surface Countertops
- Disposal
Flooring
- Carpet
- Laminate
- Tile
Bedrooms and Bathrooms
- 3 Main Level Bedrooms
- Split Bedroom Floorplan
- Walk-In Closet
- 2 Full Bathrooms
- Double Vanity
- Soaking Tub
Laundry
- Laundry Room
- Laundry in Hall
- Dryer
- Washer
Parking
- 2 Car Garage
- Parking Accessed On Kitchen Level
- Garage Door Opener
Outdoor Features
- Patio
Schools
- Gainesville Elementary School
- Gainesville East Middle School
- Gainesville High School
Utilities
- Zoned Heating and Cooling
- Heat Pump System
- Underground Utilities
- Electric Water Heater
- Satellite Dish
- Cable TV Available
Listing and Financial Details
- Tax Lot 86
Community Details
Overview
- Active Adult
- $2,322 Initiation Fee
- Association fees include ground maintenance, swimming, tennis, trash
- Cresswind At Lake Lanier Subdivision
- Community Lake
Recreation
- Tennis Courts
- Fitness Center
- Community Pool
Additional Features
- Clubhouse
- Gated Community
Map
Home Values in the Area
Average Home Value in this Area
Tax History
| Year | Tax Paid | Tax Assessment Tax Assessment Total Assessment is a certain percentage of the fair market value that is determined by local assessors to be the total taxable value of land and additions on the property. | Land | Improvement |
|---|---|---|---|---|
| 2024 | $5,725 | $199,920 | $37,360 | $162,560 |
| 2023 | $770 | $192,040 | $36,280 | $155,760 |
| 2022 | $726 | $154,080 | $28,760 | $125,320 |
| 2021 | $687 | $141,320 | $18,760 | $122,560 |
| 2020 | $1,882 | $140,800 | $19,360 | $121,440 |
| 2019 | $1,735 | $125,760 | $19,360 | $106,400 |
| 2018 | $730 | $127,000 | $20,360 | $106,640 |
| 2017 | $755 | $116,680 | $19,360 | $97,320 |
| 2016 | $1,503 | $115,880 | $18,560 | $97,320 |
| 2015 | $944 | $107,400 | $16,880 | $90,520 |
| 2014 | $944 | $100,600 | $16,880 | $83,720 |
Property History
| Date | Event | Price | List to Sale | Price per Sq Ft | Prior Sale |
|---|---|---|---|---|---|
| 11/11/2025 11/11/25 | Pending | -- | -- | -- | |
| 10/20/2025 10/20/25 | For Sale | $500,000 | +51.5% | $260 / Sq Ft | |
| 01/27/2020 01/27/20 | Sold | $330,000 | 0.0% | $171 / Sq Ft | View Prior Sale |
| 12/24/2019 12/24/19 | Off Market | $330,000 | -- | -- | |
| 12/21/2019 12/21/19 | Pending | -- | -- | -- | |
| 12/06/2019 12/06/19 | For Sale | $335,000 | -- | $174 / Sq Ft |
Purchase History
| Date | Type | Sale Price | Title Company |
|---|---|---|---|
| Warranty Deed | -- | -- | |
| Warranty Deed | $330,000 | -- | |
| Deed | $296,800 | -- |
Source: Georgia MLS
MLS Number: 10628429
APN: 08-00021-01-060
- 3127 White Magnolia Chase
- 3044 Browns Bridge Rd
- 3176 Willow Creek Dr SW
- 3180 Willow Creek Dr SW
- 3104 White Magnolia Chase
- 3032 Scarlet Oak Ln
- 3230 Indian Hawthorne Ridge
- 3004 Scarlet Oak Ln
- 3217 Black Gum Ln
- 3133 Scarlet Oak Ln
- 3310 Noble Fir Trace SW
- 3333 Noble Fir Trace
- 3312 Cresswind Pkwy SW
- 3263 Montgomery Dr
- 3373 Sweet Plum Trace SW
