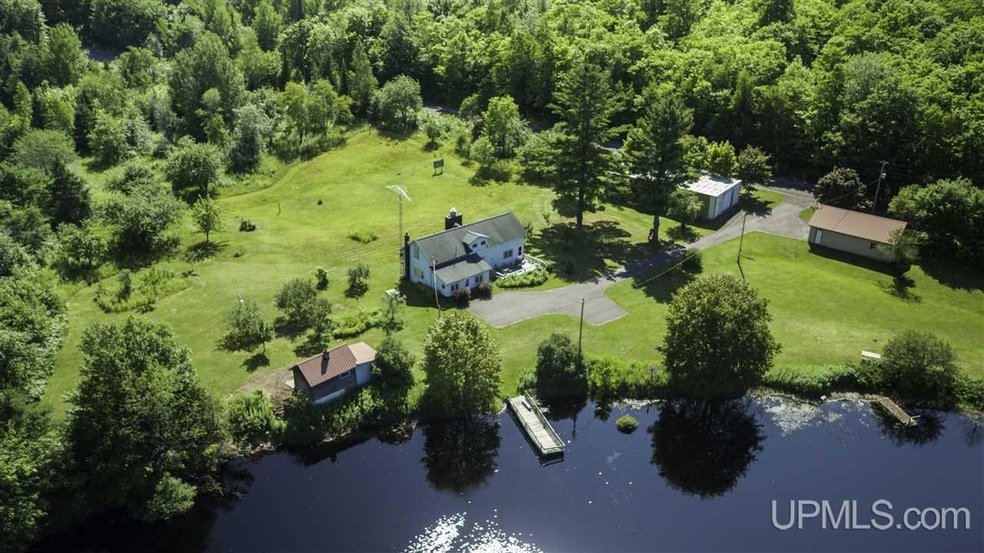
31436 Emily Lake Rd Toivola, MI 49965
Estimated Value: $246,800 - $345,000
Highlights
- Waterfront
- Deck
- Main Floor Bedroom
- 60 Acre Lot
- Wood Flooring
- 4 Car Detached Garage
About This Home
As of August 2020Spectacular property extremely close to Twin Lakes! This property has 60 acres, pond, house, 2 garages, and outdoor sauna! The house has been lived in year round in the past and has a lot of function. There is an eat-in kitchen, living room with a lot of character, 1/2 bath, bedroom, and full bath on the main level. The second level has 4 bedrooms with 2 of them being walk through bedrooms. Also attached to the home is a porch with laundry, and a deck overlooking the water! There is a 30'x60' steel garage that is near the road with a concrete floor as well as a 24'x36' garage that does need a little foundation work, but once that is fixed it will serve the property well. Next to the pond is a traditional outdoor sauna! The pond is what really sets this property a part. It offers spectacular views and is approximately 2 acres in size. This property is just down the road from Lake Roland and M26. Twin Lakes is known for its recreation from hunting, fishing, snowmobiling, off road vehicles, and so much more. The snowmobile trail goes right by the southern edge of the property. This area is known to be one of the first and last places to have snow. This would be the ideal base camp for all of the recreation opportunities that exist or even a year round residence since it is only approximately 30 miles from the Cities of Houghton and Hancock! This is a setting that does not present itself every day and it could be yours!
Home Details
Home Type
- Single Family
Est. Annual Taxes
- $2,259
Year Built
- Built in 1900
Lot Details
- 60 Acre Lot
- Lot Dimensions are 1980'x1320'
- Waterfront
Parking
- 4 Car Detached Garage
Home Design
- Masonite
Interior Spaces
- 1,920 Sq Ft Home
- 1.5-Story Property
- Fireplace
- Wood Flooring
- Basement Fills Entire Space Under The House
Bedrooms and Bathrooms
- 3 Bedrooms
- Main Floor Bedroom
- Bathroom on Main Level
Outdoor Features
- Property is near a pond
- Deck
Utilities
- Heating Available
- Septic Tank
Listing and Financial Details
- Assessor Parcel Number 3100517702900
Ownership History
Purchase Details
Home Financials for this Owner
Home Financials are based on the most recent Mortgage that was taken out on this home.Similar Homes in Toivola, MI
Home Values in the Area
Average Home Value in this Area
Purchase History
| Date | Buyer | Sale Price | Title Company |
|---|---|---|---|
| Cergol Aaron | $150,000 | Attorney Only |
Property History
| Date | Event | Price | Change | Sq Ft Price |
|---|---|---|---|---|
| 08/13/2020 08/13/20 | Sold | $150,000 | -24.6% | $78 / Sq Ft |
| 07/03/2020 07/03/20 | Pending | -- | -- | -- |
| 07/29/2019 07/29/19 | For Sale | $199,000 | -- | $104 / Sq Ft |
Tax History Compared to Growth
Tax History
| Year | Tax Paid | Tax Assessment Tax Assessment Total Assessment is a certain percentage of the fair market value that is determined by local assessors to be the total taxable value of land and additions on the property. | Land | Improvement |
|---|---|---|---|---|
| 2024 | $2,259 | $99,735 | $0 | $0 |
| 2023 | $1,380 | $103,867 | $0 | $0 |
| 2022 | $2,152 | $83,837 | $0 | $0 |
| 2021 | $2,142 | $81,988 | $0 | $0 |
| 2020 | $1,994 | $73,932 | $0 | $0 |
| 2019 | $1,174 | $100,330 | $0 | $0 |
| 2018 | $1,141 | $91,046 | $0 | $0 |
| 2017 | $1,117 | $87,166 | $0 | $0 |
| 2016 | -- | $89,737 | $0 | $0 |
| 2015 | -- | $91,156 | $0 | $0 |
| 2014 | -- | $89,958 | $0 | $0 |
Agents Affiliated with this Home
-
David Jukuri

Seller's Agent in 2020
David Jukuri
CENTURY 21 AFFILIATED
(906) 524-2121
246 Total Sales
-
Brian Rimpela

Buyer's Agent in 2020
Brian Rimpela
CENTURY 21 AFFILIATED
(906) 370-0715
236 Total Sales
Map
Source: Upper Peninsula Association of REALTORS®
MLS Number: 10037657
APN: 005-177-029-00
- 6444 Birch Ln
- 7021 Island Ln
- 30191 Pike Lake Rd
- 32848 Parkside Dr
- 32874 Michigan 26
- TBDB Winona Rd
- TBDI Winona Rd
- TBD Motley Rd
- 9762 Ovist Rd
- TBD Michigan 38
- TBD145 Michigan 38
- TBD Off the Hazel Rd
- 16711 Autio Rd
- 31802 Tapiola Rd
- 47739 Lots Rd
- TBD 1 Pelkie Rd
- TBD Froberg Rd
- TBD E Branch Rd
- 7500 Rousseau Rd
- TBD N Firesteel Rd
- 31436 Emily Lake Rd
- off Emily Lake Rd
- 31119 Emily Lake Rd
- 40610 State Highway M26
- 6080 Hill Rd
- 6652 Crescent Beach Rd
- 6764 Crescent Beach Rd
- 6618 Crescent Beach Rd Unit 1
- 31073 Emily Lake Rd
- 7164 Autumn Blaze Trail
- 6531 Crescent Beach Rd
- 6531 Crescent Beach Rd
- 6531 Crescent Beach Rd
- 7182 Autumn Blaze Trail
- TBD Autumn Blaze Trail
- 32055 Emily Lake Rd
- 32069 State Highway M26
- 6590 Crescent Beach Rd Unit Lot 3
- 6590 Crescent Beach Rd
- 7280 Autumn Blaze Trail
