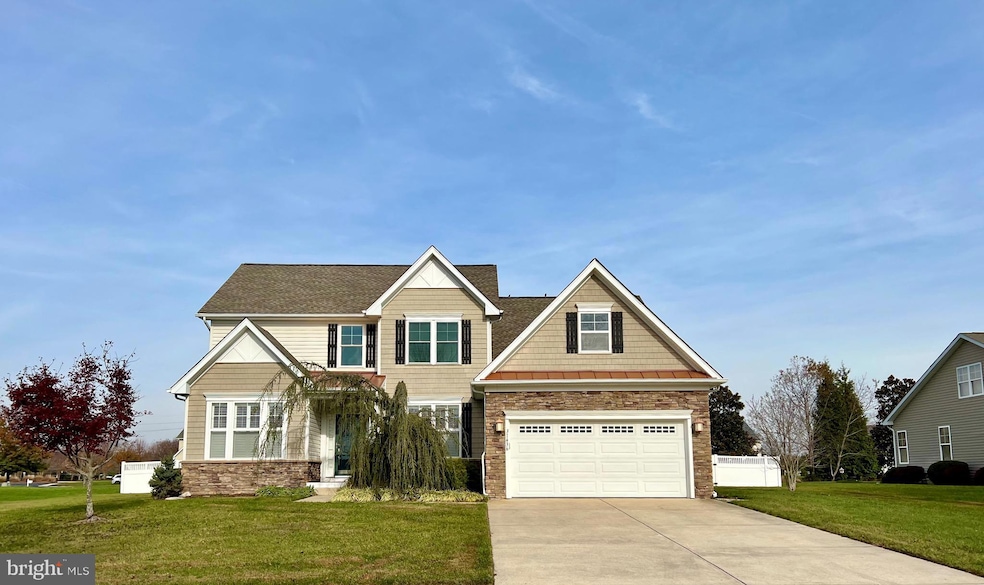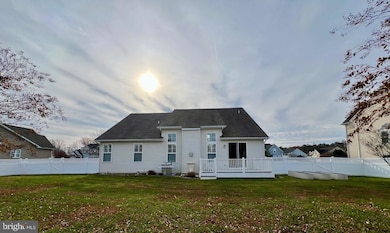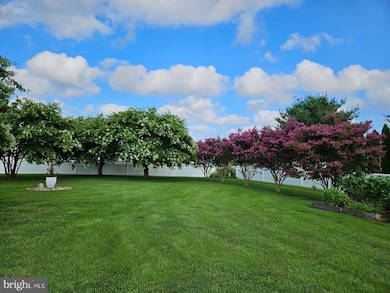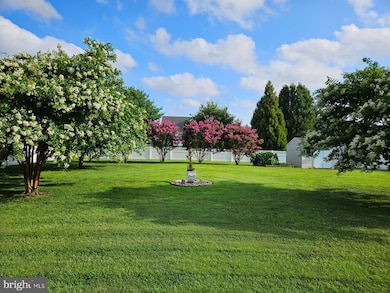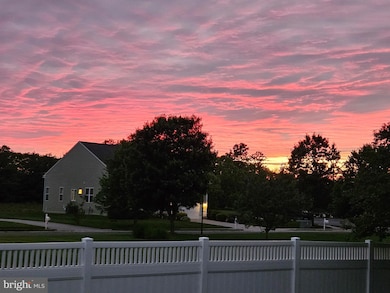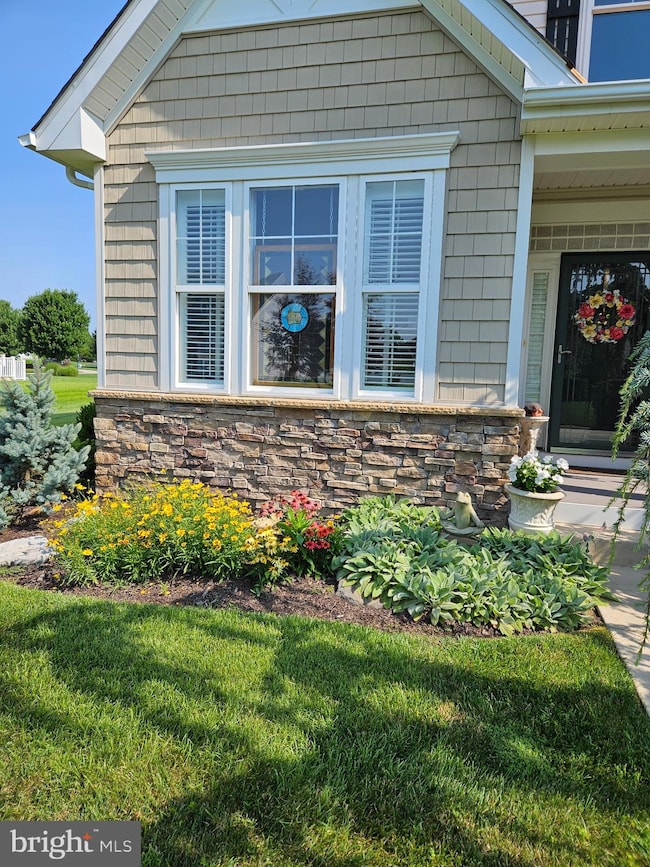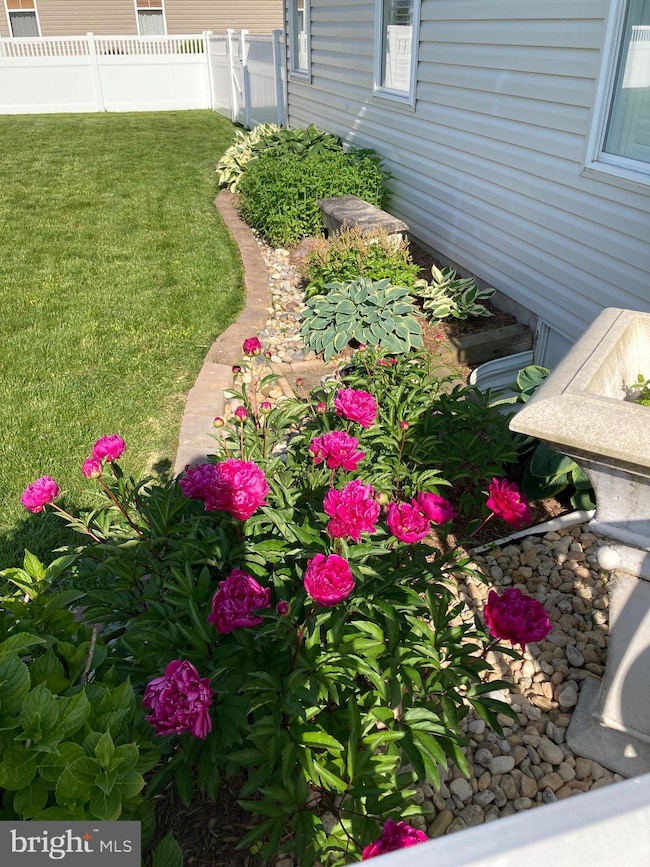Estimated payment $4,325/month
Highlights
- Open Floorplan
- Clubhouse
- Deck
- Love Creek Elementary School Rated A
- Coastal Architecture
- Cathedral Ceiling
About This Home
Welcome to the beautiful, established community of the Reserves at Lewes Landing. Only 5 miles to downtown Lewes and 5.5 miles to Lewes beach, this spacious home sits on a 1/2 acre lot with a fully fenced back yard and deck. It boasts 3,000 square feet of open and functional living space, with 4 bedrooms and 3.5 bathrooms. Step into the foyer and find a formal living room to the right and a dining room to the left. The front hall opens into a great room, with soaring cathedral ceilings and a propane fireplace framed by floor to ceiling windows. To the left is the eat in kitchen, with 42" cabinets, granite countertops and stainless steel appliances. To the right is a hallway leading to garage access, the laundry room and the primary bedroom. The ground level primary bedroom has new hickory flooring, 2 walk-in closets with California closet systems and a tiled primary bathroom with dual vanity, soaking tub and separate shower. All windows on the first level have plantation shutters.
Upstairs you will find 3 more bedrooms, all of which have private bathroom access. One bedroom has its own ensuite bathroom, and the other two share a Jack and Jill bathroom.
A few other wonderful features include a whole house water filtration system, fully conditioned crawl space, and unground lawn irrigation with a private irrigation well. Recent updates include: New GAF roof with a 50 year warranty, installed in 2021. New garage door opener and microwave in 2022. Rinnai tankless hot water heater in 2024. New Bosch HVAC in 2025. Community amenities include a clubhouse with pool, tennis courts, pickle ball courts and basketball courts. With an active social committee, this community has so much to offer and enjoy!
Professional photos coming soon!
Listing Agent
(410) 726-2602 sally.harrison@cbmove.com Coldwell Banker Realty License #RS-0024829 Listed on: 11/22/2025

Home Details
Home Type
- Single Family
Est. Annual Taxes
- $1,359
Year Built
- Built in 2006
Lot Details
- 0.48 Acre Lot
- Lot Dimensions are 105.00 x 200.00
- South Facing Home
- Vinyl Fence
- Back Yard Fenced
- Panel Fence
- Sprinkler System
- Property is in very good condition
- Property is zoned AR-1
HOA Fees
- $172 Monthly HOA Fees
Parking
- 2 Car Direct Access Garage
- 4 Driveway Spaces
- Front Facing Garage
- Garage Door Opener
Home Design
- Coastal Architecture
- Contemporary Architecture
- Frame Construction
- Vinyl Siding
Interior Spaces
- 3,000 Sq Ft Home
- Property has 2 Levels
- Open Floorplan
- Chair Railings
- Cathedral Ceiling
- Ceiling Fan
- Recessed Lighting
- Gas Fireplace
- Plantation Shutters
- Window Screens
- Sliding Doors
- Family Room Off Kitchen
- Formal Dining Room
- Crawl Space
- Storm Doors
Kitchen
- Breakfast Area or Nook
- Eat-In Kitchen
- Gas Oven or Range
- Built-In Microwave
- Extra Refrigerator or Freezer
- Ice Maker
- Bosch Dishwasher
- Dishwasher
- Stainless Steel Appliances
- Kitchen Island
- Disposal
- Instant Hot Water
Flooring
- Wood
- Carpet
- Ceramic Tile
Bedrooms and Bathrooms
- En-Suite Bathroom
- Walk-In Closet
- Soaking Tub
- Bathtub with Shower
- Walk-in Shower
Laundry
- Laundry Room
- Laundry on main level
- Electric Dryer
- Washer
Outdoor Features
- Deck
Utilities
- Central Air
- Back Up Electric Heat Pump System
- Community Propane
- Water Treatment System
- Tankless Water Heater
- Propane Water Heater
- Water Conditioner is Owned
- Phone Available
- Cable TV Available
Listing and Financial Details
- Coming Soon on 12/1/25
- Tax Lot 82
- Assessor Parcel Number 334-05.00-1124.00
Community Details
Overview
- Association fees include common area maintenance, management, pool(s), reserve funds, road maintenance, snow removal
- Reserves At Lewes Landing HOA
- Reserves At Lewes Landing Subdivision
- Property Manager
Amenities
- Common Area
- Clubhouse
Recreation
- Tennis Courts
- Community Basketball Court
- Community Pool
Map
Home Values in the Area
Average Home Value in this Area
Tax History
| Year | Tax Paid | Tax Assessment Tax Assessment Total Assessment is a certain percentage of the fair market value that is determined by local assessors to be the total taxable value of land and additions on the property. | Land | Improvement |
|---|---|---|---|---|
| 2025 | $629 | $12,600 | $0 | $12,600 |
| 2024 | $638 | $12,600 | $0 | $12,600 |
| 2023 | $638 | $12,600 | $0 | $12,600 |
| 2022 | $616 | $12,600 | $0 | $12,600 |
| 2021 | $610 | $12,600 | $0 | $12,600 |
| 2020 | $608 | $12,600 | $0 | $12,600 |
| 2019 | $609 | $12,600 | $0 | $12,600 |
| 2018 | $569 | $12,950 | $0 | $0 |
| 2017 | $545 | $12,950 | $0 | $0 |
| 2016 | $517 | $12,950 | $0 | $0 |
| 2015 | $494 | $12,950 | $0 | $0 |
| 2014 | $491 | $12,950 | $0 | $0 |
Property History
| Date | Event | Price | List to Sale | Price per Sq Ft | Prior Sale |
|---|---|---|---|---|---|
| 01/11/2017 01/11/17 | Sold | $430,000 | -2.2% | $143 / Sq Ft | View Prior Sale |
| 11/08/2016 11/08/16 | Pending | -- | -- | -- | |
| 11/01/2016 11/01/16 | For Sale | $439,500 | -- | $147 / Sq Ft |
Purchase History
| Date | Type | Sale Price | Title Company |
|---|---|---|---|
| Deed | $160,000 | -- | |
| Deed | $160,000 | -- |
Mortgage History
| Date | Status | Loan Amount | Loan Type |
|---|---|---|---|
| Open | $128,000 | No Value Available | |
| Closed | $128,000 | No Value Available |
Source: Bright MLS
MLS Number: DESU2100906
APN: 334-06.00-70.01-1205
- 31306 Lakeview Blvd
- 18529 Rose Ct
- 7 Whitehaven Way
- 2 Liverpool Ln
- 32 King's Crossing
- 11 Madelyns Way
- 2 Folkstone Ln
- 1 Andover Ln Unit B-16
- 32146 Deerwood Ln
- 4 Carlisle Way
- 12 Carlisle Way
- 31623 Holly Ct
- 25040 Treeview Ln
- 31602 Dogwood Ct
- 31614 Dogwood Ct
- 38 Buckingham Dr
- 24525 Merlot Dr
- 24523 Merlot Dr
- 31588 Oak Ct
- 24597 Merlot Dr Unit 27-006
- 20141 Riesling Ln
- 20141 Riesling Ln Unit 406
- 20141 Riesling Ln Unit 306
- 24160 Port Ln
- 24238 Zinfandel Ln
- 12001 Old Vine Blvd Unit 305
- 24258 Zinfandel Ln
- 12001 Old Vine Blvd
- 33789 Freeport Dr
- 31656 Exeter Way
- 33720 Freeport Dr
- 31419 Falmouth Way Unit 49
- 16402 Corkscrew Ct
- 31414 Falmouth Way
- 17036 Kaeleigh Ct
- 32513 Morris Trail
- 17079 Apples Way
- 17275 King Phillip Way Unit 9
- 17444 Slipper Shell Way
- 17236 Pine Water Dr
