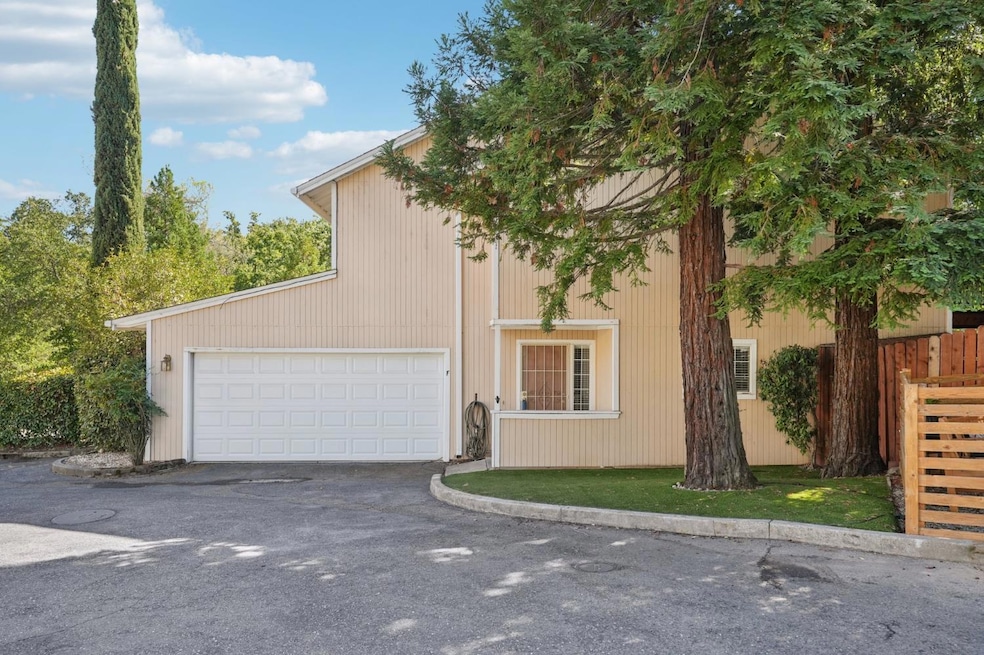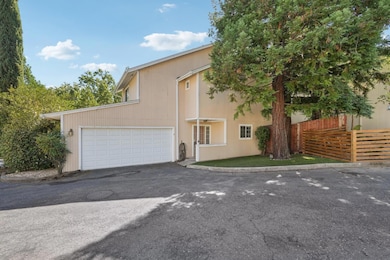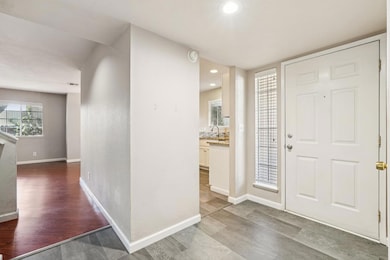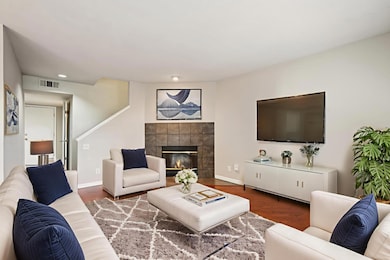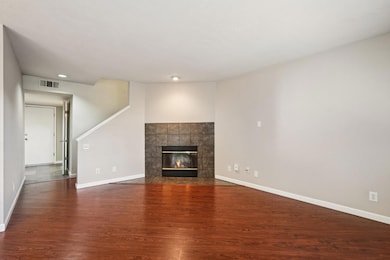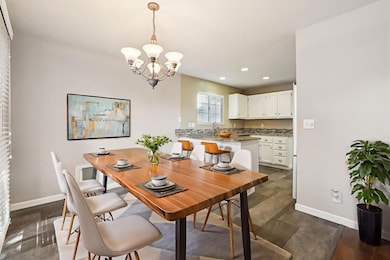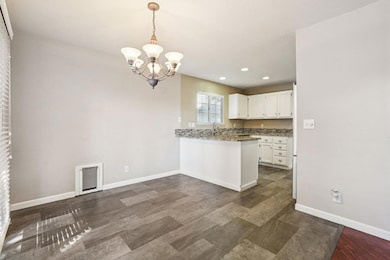3144 Quad Ln Unit F Cameron Park, CA 95682
Estimated payment $2,864/month
Highlights
- Private Pool
- Solar Power System
- 1 Fireplace
- Ponderosa High School Rated A-
- Wood Flooring
- Stone Countertops
About This Home
This warm and inviting 3-bedroom, 2.5-bath residence offers everything you've been looking for. Enjoy a spacious great room with a cozy fireplace, a beautiful kitchen that flows seamlessly into the dining area, and direct access to a private backyard through sliding glass doorsperfect for indoor-outdoor living. Additional highlights include an inside laundry room, a 2-car garage, a relaxing patio, and a convenient dog run with separate access. Bedrooms provide comfort and flexibility for any lifestyle. The home also features new blinds in both the dining room and upstairs bedroom, with fresh paint and new carpet coming soon to the upstairs bedroom for a move-in-ready feel. Located in a well-maintained community with a sparkling shared pool and manicured grounds, this home is tucked away at the back of the complex for added privacy, yet remains close to shopping, dining, and freeway access. Don't miss out on this rare opportunity!
Listing Agent
DawnMarie Brown
Redfin Corporation License #01338876 Listed on: 09/18/2025

Home Details
Home Type
- Single Family
Est. Annual Taxes
- $4,114
Year Built
- Built in 1992 | Remodeled
Lot Details
- 1,307 Sq Ft Lot
- Kennel or Dog Run
- Wood Fence
- Back Yard Fenced and Front Yard
HOA Fees
- $334 Monthly HOA Fees
Parking
- 2 Car Garage
- Garage Door Opener
Home Design
- Slab Foundation
- Composition Roof
- Lap Siding
Interior Spaces
- 1,440 Sq Ft Home
- 2-Story Property
- Ceiling Fan
- 1 Fireplace
- Combination Dining and Living Room
Kitchen
- Built-In Electric Range
- Microwave
- Ice Maker
- Dishwasher
- Stone Countertops
Flooring
- Wood
- Carpet
- Laminate
- Tile
Bedrooms and Bathrooms
- 3 Bedrooms
- Primary Bedroom Upstairs
- Bathtub with Shower
Laundry
- Laundry Room
- Laundry on main level
- Laundry Cabinets
- Washer and Dryer Hookup
Home Security
- Carbon Monoxide Detectors
- Fire and Smoke Detector
Eco-Friendly Details
- Solar Power System
Outdoor Features
- Private Pool
- Balcony
Utilities
- Central Heating and Cooling System
- Property is located within a water district
- High Speed Internet
- Cable TV Available
Listing and Financial Details
- Assessor Parcel Number 082-810-013-000
Community Details
Overview
- Association fees include common areas, pool, road, homeowners insurance
- Omni Association, Phone Number (916) 965-8964
- Mandatory home owners association
Recreation
- Community Pool
Security
- Building Fire Alarm
Map
Home Values in the Area
Average Home Value in this Area
Tax History
| Year | Tax Paid | Tax Assessment Tax Assessment Total Assessment is a certain percentage of the fair market value that is determined by local assessors to be the total taxable value of land and additions on the property. | Land | Improvement |
|---|---|---|---|---|
| 2025 | $4,114 | $392,546 | $85,335 | $307,211 |
| 2024 | $4,114 | $384,850 | $83,662 | $301,188 |
| 2023 | $4,015 | $377,305 | $82,022 | $295,283 |
| 2022 | $3,976 | $369,908 | $80,414 | $289,494 |
| 2021 | $3,924 | $362,656 | $78,838 | $283,818 |
| 2020 | $3,871 | $358,938 | $78,030 | $280,908 |
| 2019 | $3,806 | $351,900 | $76,500 | $275,400 |
| 2018 | $3,432 | $319,500 | $65,000 | $254,500 |
| 2017 | $1,829 | $170,152 | $33,096 | $137,056 |
| 2016 | $1,806 | $166,817 | $32,448 | $134,369 |
| 2015 | $1,780 | $164,312 | $31,961 | $132,351 |
| 2014 | $1,753 | $161,095 | $31,336 | $129,759 |
Property History
| Date | Event | Price | List to Sale | Price per Sq Ft | Prior Sale |
|---|---|---|---|---|---|
| 09/29/2025 09/29/25 | Price Changed | $415,000 | -7.8% | $288 / Sq Ft | |
| 09/25/2025 09/25/25 | Price Changed | $450,000 | -5.3% | $313 / Sq Ft | |
| 09/18/2025 09/18/25 | For Sale | $475,000 | +37.7% | $330 / Sq Ft | |
| 06/26/2018 06/26/18 | Sold | $345,000 | 0.0% | $240 / Sq Ft | View Prior Sale |
| 05/25/2018 05/25/18 | Pending | -- | -- | -- | |
| 05/17/2018 05/17/18 | For Sale | $345,000 | +8.0% | $240 / Sq Ft | |
| 12/29/2017 12/29/17 | Sold | $319,500 | -4.6% | $222 / Sq Ft | View Prior Sale |
| 11/21/2017 11/21/17 | Pending | -- | -- | -- | |
| 08/10/2017 08/10/17 | For Sale | $335,000 | -- | $233 / Sq Ft |
Purchase History
| Date | Type | Sale Price | Title Company |
|---|---|---|---|
| Grant Deed | $345,000 | Fidelity National Title Comp | |
| Grant Deed | $319,500 | Fidelity National Fair Oaks | |
| Grant Deed | $128,500 | Fidelity National Title Co |
Mortgage History
| Date | Status | Loan Amount | Loan Type |
|---|---|---|---|
| Open | $352,417 | VA | |
| Previous Owner | $269,500 | New Conventional | |
| Previous Owner | $118,500 | No Value Available |
Source: MetroList
MLS Number: 225118020
APN: 082-810-013-000
- 3038 Merrywood Cir
- 3041 Merrywood Cir
- 3002 Tri Ln
- 3980 Rustic Rd
- 3076 Royal Dr
- 3073 Cedarhurst Ct
- 3264 Heights Dr
- 2830 Osborne Rd
- 2624 Country Club Dr
- 3276 Topaz Ln
- 0 Cameo Dr Unit 225125171
- 3222 Heights Dr
- 3292 Amethyst Ln
- 3590 Montclair Rd
- 3831 Sheridan Rd
- 3569 Montclair Rd
- 3545 Montclair Rd
- 3844 Fairway Dr
- 2896 Knollwood Dr
- 2886 Knollwood Dr
- 2690 Country Club Dr
- 2600 Knollwood Ct
- 2790 Osborne Rd
- 3441 Mira Loma Dr
- 2640 Cambridge Rd
- 2230 Valley View Pkwy
- 2100 Valley View Pkwy
- 4373 Town Center Blvd
- 3556 Mesa Verdes Dr
- 965 Wilson Blvd
- 1026 Olson Ln
- 5291 Bryant Rd
- 3304 Sunny Gate Ln
- 5192 Piazza Place
- 101 Pique Loop
- 3475 Williamson Dr
- 3025 Village Center Dr
- 115 Healthy Way
- 1119 Veranda Ct
- 4449 Tucker Dr
