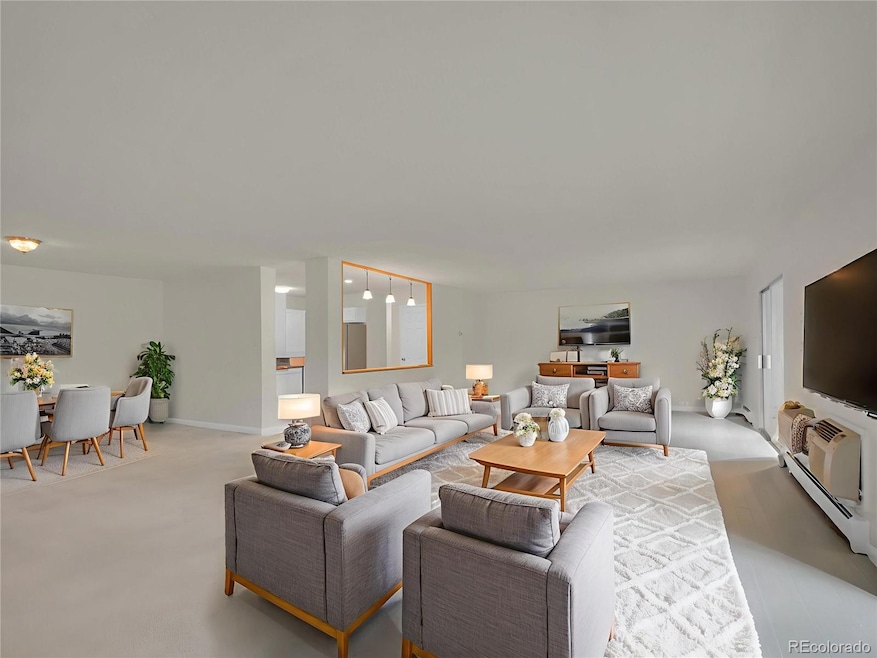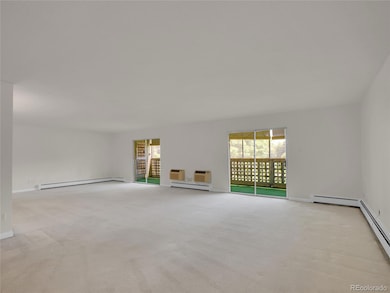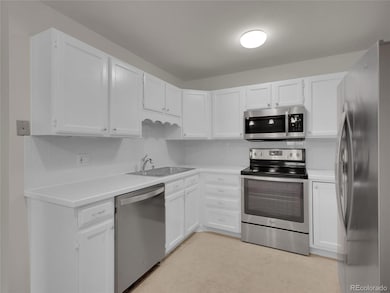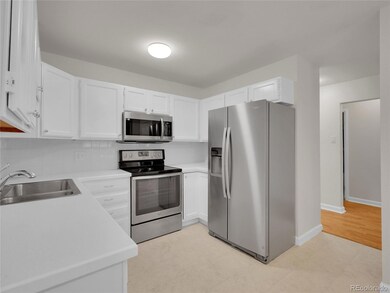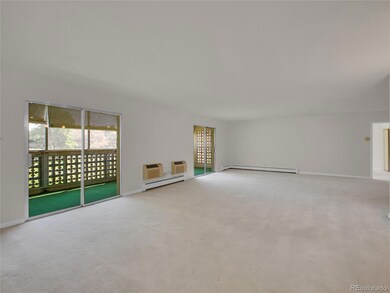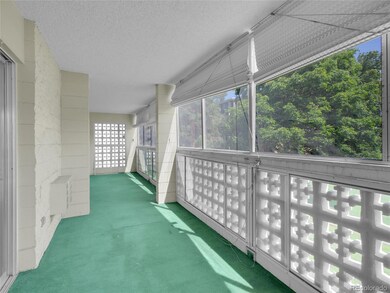3144 S Wheeling Way Unit 206 Aurora, CO 80014
Heather Gardens NeighborhoodEstimated payment $2,751/month
Highlights
- Golf Course Community
- 24-Hour Security
- Golf Course View
- Fitness Center
- Active Adult
- Midcentury Modern Architecture
About This Home
$310k, for 1740sqft; one of the LARGEST Condos for sale in HG! At at an AMAZING Price! Views of the Golf Course, Large Lanai, Newer Stainless Appliances, New Paint too! Bedrooms and baths are at each end of unit which is Great if a roommate or guest stays with you! Amenities in the Complex are: 2 Indoor Pools, an Outdoor Pool, Hot Tub, Dry Sauna, State of the Art Workout Area, Golf Course, Clubhouse that Houses Church, a room to rent for Special Occasions, and so much More! Don't Miss the Restaurant open to the Public too! 2 Car Spaces in the Garage, Storage Space and Laundry are literally, Next Door! HOA includes taking care of All those Amenities AND Heat, Water, Trash, Grounds Maintenance.... Wow! One.Look, You'll wanna Buy! Seller is Motivated! Fast Close OK!!
Call Me , I will get you a Private Showing!
Listing Agent
Realty One Group Premier Brokerage Email: diresellsdenver@yahoo.com,720-260-9979 License #40018138 Listed on: 06/11/2025

Property Details
Home Type
- Condominium
Est. Annual Taxes
- $1,600
Year Built
- Built in 1973
Lot Details
- Two or More Common Walls
- Northeast Facing Home
HOA Fees
- $985 Monthly HOA Fees
Parking
- 2 Car Garage
- Secured Garage or Parking
Home Design
- Midcentury Modern Architecture
- Entry on the 2nd floor
- Concrete Perimeter Foundation
Interior Spaces
- 1,740 Sq Ft Home
- 1-Story Property
- Ceiling Fan
- Living Room
- Dining Room
- Carpet
- Golf Course Views
Kitchen
- Self-Cleaning Oven
- Range
- Microwave
- Dishwasher
- Disposal
Bedrooms and Bathrooms
- 2 Main Level Bedrooms
Home Security
Outdoor Features
- Balcony
- Covered Patio or Porch
Location
- Ground Level
Schools
- Polton Elementary School
- Prairie Middle School
- Overland High School
Utilities
- Mini Split Air Conditioners
- Baseboard Heating
- 220 Volts
- 110 Volts
- Water Heater
- Cable TV Available
Listing and Financial Details
- Assessor Parcel Number 031311845
Community Details
Overview
- Active Adult
- Association fees include reserves, gas, heat, insurance, irrigation, ground maintenance, maintenance structure, security, sewer, snow removal, trash, water
- Heather Gardens Association, Phone Number (303) 755-6652
- Mid-Rise Condominium
- Heather Gardens Community
- Heather Gardens Subdivision
- Community Parking
Amenities
- Sauna
- Clubhouse
- Business Center
- Coin Laundry
- Elevator
Recreation
- Golf Course Community
- Tennis Courts
- Community Playground
- Fitness Center
- Community Pool
- Community Spa
Security
- 24-Hour Security
- Resident Manager or Management On Site
- Controlled Access
- Carbon Monoxide Detectors
- Fire and Smoke Detector
Map
Home Values in the Area
Average Home Value in this Area
Tax History
| Year | Tax Paid | Tax Assessment Tax Assessment Total Assessment is a certain percentage of the fair market value that is determined by local assessors to be the total taxable value of land and additions on the property. | Land | Improvement |
|---|---|---|---|---|
| 2024 | $1,424 | $17,863 | -- | -- |
| 2023 | $1,424 | $17,863 | $0 | $0 |
| 2022 | $1,473 | $17,639 | $0 | $0 |
| 2021 | $1,480 | $17,639 | $0 | $0 |
| 2020 | $1,559 | $18,833 | $0 | $0 |
| 2019 | $1,538 | $18,833 | $0 | $0 |
| 2018 | $1,400 | $15,905 | $0 | $0 |
| 2017 | $1,355 | $15,905 | $0 | $0 |
| 2016 | $1,401 | $14,862 | $0 | $0 |
| 2015 | $1,346 | $14,862 | $0 | $0 |
| 2014 | -- | $10,340 | $0 | $0 |
| 2013 | -- | $9,690 | $0 | $0 |
Property History
| Date | Event | Price | List to Sale | Price per Sq Ft |
|---|---|---|---|---|
| 10/22/2025 10/22/25 | Price Changed | $310,000 | -4.6% | $178 / Sq Ft |
| 09/22/2025 09/22/25 | Price Changed | $325,000 | -4.4% | $187 / Sq Ft |
| 08/15/2025 08/15/25 | Price Changed | $340,000 | -2.9% | $195 / Sq Ft |
| 07/09/2025 07/09/25 | Price Changed | $350,000 | -4.1% | $201 / Sq Ft |
| 06/11/2025 06/11/25 | For Sale | $365,000 | -- | $210 / Sq Ft |
Purchase History
| Date | Type | Sale Price | Title Company |
|---|---|---|---|
| Special Warranty Deed | $244,000 | Land Title Guarantee Co | |
| Warranty Deed | $132,000 | None Available | |
| Warranty Deed | $119,500 | First American | |
| Interfamily Deed Transfer | -- | None Available | |
| Warranty Deed | $145,000 | North American Title | |
| Deed | -- | -- | |
| Deed | -- | -- | |
| Deed | -- | -- | |
| Deed | -- | -- |
Mortgage History
| Date | Status | Loan Amount | Loan Type |
|---|---|---|---|
| Open | $366,000 | Reverse Mortgage Home Equity Conversion Mortgage | |
| Previous Owner | $136,350 | VA | |
| Previous Owner | $143,078 | No Value Available |
Source: REcolorado®
MLS Number: 9536711
APN: 1973-36-4-02-200
- 3144 S Wheeling Way Unit 301
- 3144 S Wheeling Way Unit 410
- 3144 S Wheeling Way Unit 209
- 3124 S Wheeling Way Unit 404
- 3124 S Wheeling Way Unit 102
- 13601 E Marina Dr Unit 508
- 3164 S Wheeling Way Unit 306
- 3164 S Wheeling Way Unit 308
- 13631 E Marina Dr Unit 608
- 13631 E Marina Dr Unit 105
- 13631 E Marina Dr Unit 111
- 3184 S Heather Gardens Way Unit 212
- 3184 S Heather Gardens Way Unit 403
- 3228 S Xanadu St
- 13500 E Cornell Ave Unit 302
- 13691 E Marina Dr Unit 303
- 13691 E Marina Dr Unit 301
- 13691 E Marina Dr Unit 412
- 13691 E Marina Dr Unit 405
- 13691 E Marina Dr Unit 208
- 3082 S Wheeling Way Unit 104
- 3022 S Wheeling Way Unit Heather Gardens
- 3051 S Ursula Cir Unit 202
- 3061 S Ursula Cir Unit 101
- 3083 S Ursula Cir Unit 301
- 3155 S Vaughn Way
- 2281 S Vaughn Way Unit 104A
- 13890 E Marina Dr Unit 602
- 13890 E Marina Dr Unit 604
- 13058 E Amherst Ave
- 13961 E Marina Dr Unit 314
- 13992 E Marina Dr Unit 308
- 13625 E Yale Ave
- 13623 E Yale Ave
- 12150 E Dartmouth Ave
- 2639 S Xanadu Way
- 2645 S Xanadu Way Unit D
- 3255 S Parker Rd
- 14300 E Marina Dr Unit 207
- 14390 E Marina Dr Unit 204
