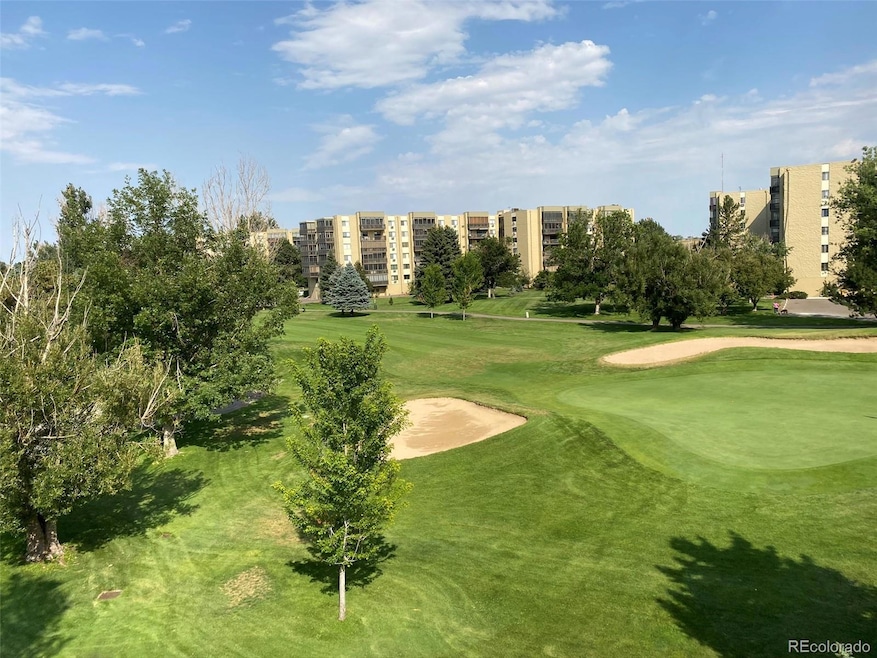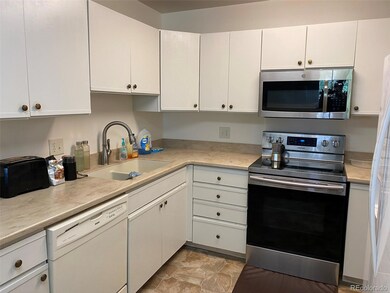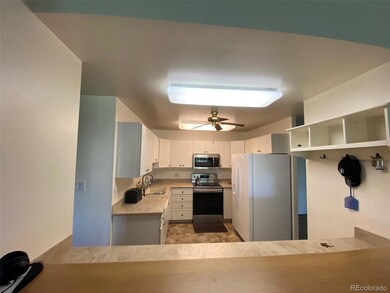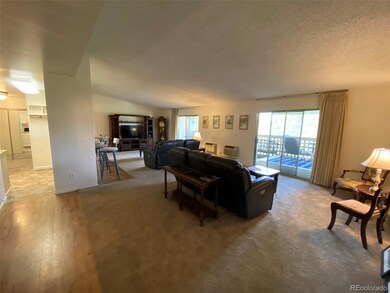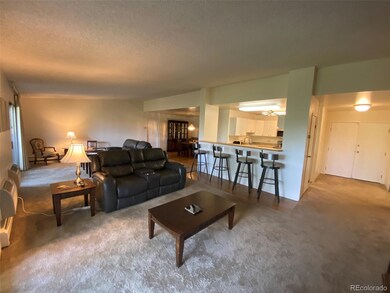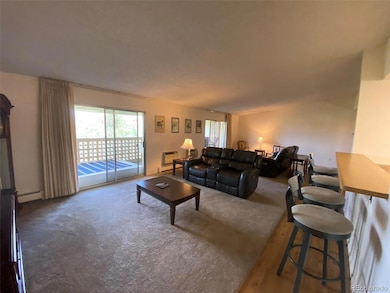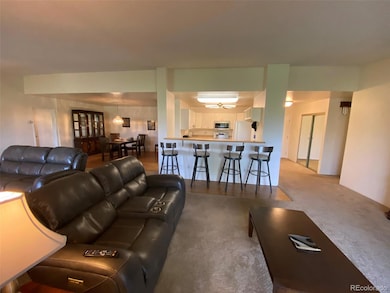3144 S Wheeling Way Unit 410 Aurora, CO 80014
Heather Gardens NeighborhoodEstimated payment $3,176/month
Highlights
- On Golf Course
- No Units Above
- Located in a master-planned community
- Fitness Center
- Active Adult
- Lake View
About This Home
Lease Purchase and Lease Option available. Lease to purchase shall be $2,515.00/month-increased or decreased by any change in monthly HOA dues effective January 1 of each lease year. Regular lease for up to 18 months shall be $2,585.00/month-increased or decreased by any change in monthly HOA dues effective January 1 of each lease year. Enjoy panoramic golf course views of the 8th tee box, bridge, and pond! Vaulted ceilings and spacious end bedroom/study at 22x14 with cross ventilation from end unit location. Double-wide front patio is ideal for entertaining. The remodeled kitchen features Corian countertops, a stainless microwave, and an oven/range. If you are looking for plenty of space in a great location, look no further. A short stroll up to the clubhouse for dinner, drinks or a swim or to the Pro Shop to play the 9-hole par 32 golf course. 50,000 sq. ft. clubhouse offers an indoor pool, open year-round, gym, library, restaurant, activities, exercise classes including Yoga, Tai Chi, Cardio Fitness, and regular movies and dances.
Listing Agent
Heather Gardens Brokers Brokerage Email: bruce@heathergardens.com,303-358-8210 License #001286055 Listed on: 05/06/2024
Property Details
Home Type
- Condominium
Est. Annual Taxes
- $1,905
Year Built
- Built in 1973
Lot Details
- On Golf Course
- No Units Above
- End Unit
- 1 Common Wall
- Northeast Facing Home
HOA Fees
- $1,126 Monthly HOA Fees
Parking
- 2 Car Garage
Property Views
- Lake
- Golf Course
Home Design
- Contemporary Architecture
- Composition Roof
- Concrete Block And Stucco Construction
Interior Spaces
- 2,145 Sq Ft Home
- 1-Story Property
- Open Floorplan
- Vaulted Ceiling
- Window Treatments
- Living Room
- Dining Room
Kitchen
- Oven
- Range
- Microwave
- Dishwasher
- Corian Countertops
- Disposal
Flooring
- Carpet
- Laminate
Bedrooms and Bathrooms
- 3 Main Level Bedrooms
- Walk-In Closet
Home Security
Accessible Home Design
- Accessible Approach with Ramp
Outdoor Features
- Balcony
- Covered Patio or Porch
Schools
- Polton Elementary School
- Prairie Middle School
- Overland High School
Utilities
- Mini Split Air Conditioners
- Baseboard Heating
- 110 Volts
- Water Heater
- High Speed Internet
- Cable TV Available
Listing and Financial Details
- Assessor Parcel Number 031311802
Community Details
Overview
- Active Adult
- Association fees include reserves, heat, insurance, ground maintenance, maintenance structure, recycling, security, sewer, snow removal, trash, water
- 48 Units
- Heather Gardens Association, Phone Number (303) 755-0652
- Mid-Rise Condominium
- Built by EDI
- Heather Gardens Subdivision, Alpha Executive Floorplan
- Alpha Community
- Located in a master-planned community
- Community Parking
- Seasonal Pond
Amenities
- Community Garden
- Sauna
- Clubhouse
- Coin Laundry
- Elevator
- Community Storage Space
Recreation
- Golf Course Community
- Tennis Courts
- Fitness Center
- Community Pool
- Community Spa
Pet Policy
- Dogs and Cats Allowed
Security
- Security Service
- Front Desk in Lobby
- Resident Manager or Management On Site
- Carbon Monoxide Detectors
- Fire and Smoke Detector
Map
Home Values in the Area
Average Home Value in this Area
Tax History
| Year | Tax Paid | Tax Assessment Tax Assessment Total Assessment is a certain percentage of the fair market value that is determined by local assessors to be the total taxable value of land and additions on the property. | Land | Improvement |
|---|---|---|---|---|
| 2024 | $1,703 | $21,367 | -- | -- |
| 2023 | $1,703 | $21,367 | $0 | $0 |
| 2022 | $1,905 | $22,810 | $0 | $0 |
| 2021 | $1,914 | $22,810 | $0 | $0 |
| 2020 | $1,706 | $20,599 | $0 | $0 |
| 2019 | $1,682 | $20,599 | $0 | $0 |
| 2018 | $1,545 | $17,546 | $0 | $0 |
| 2017 | $1,495 | $17,546 | $0 | $0 |
| 2016 | $1,565 | $16,605 | $0 | $0 |
| 2015 | $1,503 | $16,605 | $0 | $0 |
| 2014 | -- | $10,746 | $0 | $0 |
| 2013 | -- | $11,690 | $0 | $0 |
Property History
| Date | Event | Price | List to Sale | Price per Sq Ft |
|---|---|---|---|---|
| 12/02/2024 12/02/24 | Rented | $2,695 | 0.0% | -- |
| 08/13/2024 08/13/24 | Price Changed | $2,695 | 0.0% | $1 / Sq Ft |
| 08/13/2024 08/13/24 | Price Changed | $359,500 | 0.0% | $168 / Sq Ft |
| 05/06/2024 05/06/24 | For Rent | $2,585 | 0.0% | -- |
| 05/06/2024 05/06/24 | For Sale | $372,500 | -- | $174 / Sq Ft |
Purchase History
| Date | Type | Sale Price | Title Company |
|---|---|---|---|
| Warranty Deed | $322,500 | Heritage Title Company | |
| Warranty Deed | $239,000 | Fidelity National Title Ins | |
| Warranty Deed | $203,750 | Security Title | |
| Interfamily Deed Transfer | -- | Guardian Title Agency | |
| Warranty Deed | $160,000 | -- | |
| Deed | -- | -- | |
| Deed | -- | -- | |
| Deed | -- | -- | |
| Deed | -- | -- | |
| Deed | -- | -- | |
| Deed | -- | -- |
Mortgage History
| Date | Status | Loan Amount | Loan Type |
|---|---|---|---|
| Open | $258,000 | New Conventional | |
| Previous Owner | $163,000 | New Conventional | |
| Previous Owner | $78,500 | Purchase Money Mortgage | |
| Previous Owner | $146,000 | Seller Take Back | |
| Closed | $20,375 | No Value Available |
Source: REcolorado®
MLS Number: 2237428
APN: 1973-36-4-02-196
- 3144 S Wheeling Way Unit 301
- 3144 S Wheeling Way Unit 209
- 3144 S Wheeling Way Unit 206
- 3124 S Wheeling Way Unit 404
- 3124 S Wheeling Way Unit 102
- 13601 E Marina Dr Unit 508
- 3164 S Wheeling Way Unit 306
- 3164 S Wheeling Way Unit 308
- 13631 E Marina Dr Unit 608
- 13631 E Marina Dr Unit 111
- 3184 S Heather Gardens Way Unit 403
- 3228 S Xanadu St
- 13691 E Marina Dr Unit 408
- 13691 E Marina Dr Unit 303
- 13691 E Marina Dr Unit 301
- 13691 E Marina Dr Unit 412
- 13691 E Marina Dr Unit 405
- 13691 E Marina Dr Unit 208
- 13626 E Bates Ave Unit 108
- 13626 E Bates Ave Unit 302
- 3082 S Wheeling Way Unit 104
- 13500 E Cornell Ave Unit 302
- 3022 S Wheeling Way Unit Heather Gardens
- 3063 S Ursula Cir Unit 300
- 3061 S Ursula Cir Unit 101
- 3083 S Ursula Cir Unit 301
- 3155 S Vaughn Way
- 2281 S Vaughn Way Unit 104A
- 13890 E Marina Dr Unit 604
- 12446 E Amherst Cir
- 2750 S Heather Gardens Way
- 13992 E Marina Dr Unit 308
- 12150 E Dartmouth Ave
- 2639 S Xanadu Way
- 14298 E Hampden Ave
- 3255 S Parker Rd
- 14300 E Marina Dr Unit 207
- 14390 E Marina Dr Unit 204
- 3227 S Parker Rd
- 13742 E Lehigh Ave Unit 13742 E Lehigh Ave Unit F
