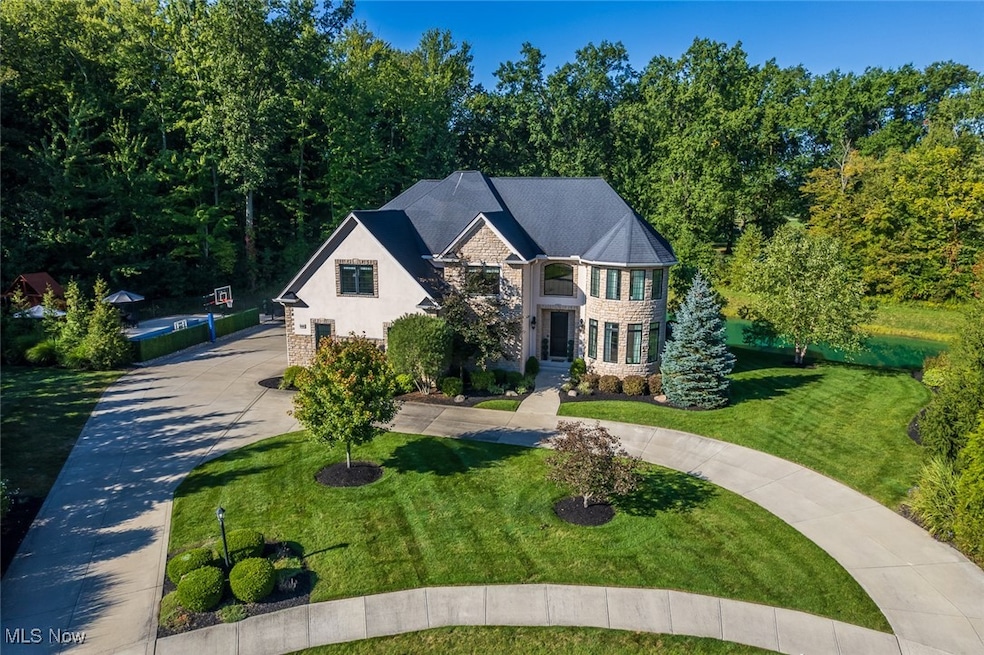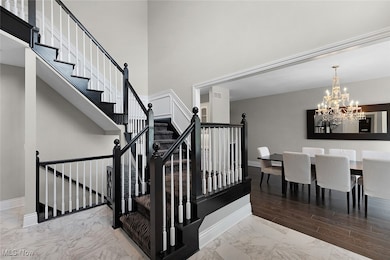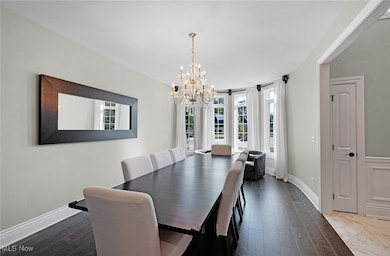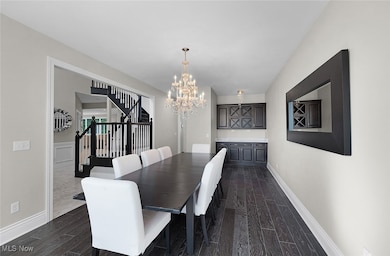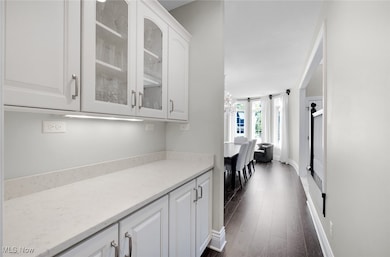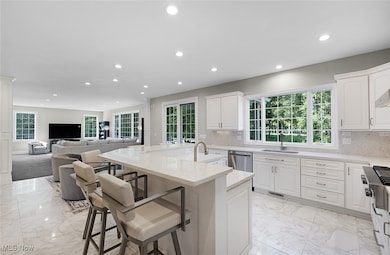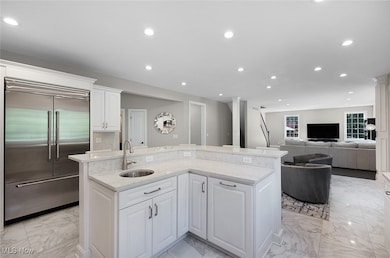31449 Park Ave Westlake, OH 44145
Estimated payment $9,477/month
Highlights
- Private Pool
- Waterfront
- Colonial Architecture
- Dover Intermediate School Rated A
- 1.16 Acre Lot
- Family Room with Fireplace
About This Home
This exceptional custom home showcases refined architectural design and craftsmanship at every turn. From the moment you enter the elegant foyer, it’s clear this is no ordinary residence—every space has been thoughtfully planned to deliver character, quality, and timeless appeal.
The first floor offers an open, flowing layout finished with premium touches, including solid-surface countertops, high-end cabinetry, and state-of-the-art appliances. Furniture-grade millwork and stone-and-stucco exterior accents further highlight the home’s uncompromising attention to detail. Designed for modern living and effortless entertaining, the main level provides generous gathering spaces perfect for hosting family and friends.
Upstairs, the luxurious Master Suite serves as a true retreat, featuring a spa-inspired glamour bath and beautifully customized his-and-hers walk-in closets. Bedroom 2 enjoys its own private full bath, while Bedrooms 3 and 4 share a convenient Jack-and-Jill bath—and all three bedrooms include walk-in closets.
A side-entry three-car garage with the extra space you need for todays extra large vehicles, offers excellent storage and everyday convenience. Outside, multiple outdoor living areas—including a covered patio—create inviting spaces for dining, relaxing, and entertaining. With no direct rear neighbors, the backyard feels especially private and serene.
Your family will love spending time by the heated pool, complete with an automatic cover for safety and easy maintenance—your very own private rec center right at home.
Listing Agent
Howard Hanna Brokerage Email: danielmalloy@howardhanna.com, 440-308-2468 License #2001023377 Listed on: 11/19/2025

Co-Listing Agent
Howard Hanna Brokerage Email: danielmalloy@howardhanna.com, 440-308-2468 License #2025002855
Home Details
Home Type
- Single Family
Est. Annual Taxes
- $19,180
Year Built
- Built in 2014 | Remodeled
Lot Details
- 1.16 Acre Lot
- Lot Dimensions are 213 x 238
- Waterfront
- East Facing Home
Parking
- 3 Car Attached Garage
Home Design
- Colonial Architecture
- Fiberglass Roof
- Asphalt Roof
- Stone Siding
- Stucco
Interior Spaces
- 2-Story Property
- Recessed Lighting
- Chandelier
- Double Pane Windows
- Family Room with Fireplace
- Storage
- Finished Basement
- Sump Pump
- Fire and Smoke Detector
Kitchen
- Breakfast Bar
- Built-In Oven
- Cooktop
- Microwave
- Dishwasher
- Kitchen Island
- Granite Countertops
- Disposal
Bedrooms and Bathrooms
- 4 Bedrooms
- Dual Closets
- Walk-In Closet
- 5 Bathrooms
- Soaking Tub
Laundry
- Dryer
- Washer
Additional Features
- Private Pool
- Forced Air Heating and Cooling System
Community Details
- No Home Owners Association
- Built by Garland Homes
- The Park Subdivision Garland
Listing and Financial Details
- Home warranty included in the sale of the property
- Assessor Parcel Number 217-03-023
Map
Home Values in the Area
Average Home Value in this Area
Tax History
| Year | Tax Paid | Tax Assessment Tax Assessment Total Assessment is a certain percentage of the fair market value that is determined by local assessors to be the total taxable value of land and additions on the property. | Land | Improvement |
|---|---|---|---|---|
| 2024 | $19,180 | $404,880 | $82,635 | $322,245 |
| 2023 | $17,572 | $316,930 | $63,040 | $253,890 |
| 2022 | $17,291 | $316,930 | $63,040 | $253,890 |
| 2021 | $17,314 | $316,930 | $63,040 | $253,890 |
| 2020 | $18,504 | $310,730 | $61,810 | $248,920 |
| 2019 | $17,585 | $870,100 | $176,600 | $693,500 |
| 2018 | $17,621 | $304,540 | $61,810 | $242,730 |
| 2017 | $17,768 | $288,160 | $41,020 | $247,140 |
| 2016 | $17,672 | $288,160 | $41,020 | $247,140 |
| 2015 | $2,301 | $288,160 | $41,020 | $247,140 |
| 2014 | $2,301 | $36,720 | $36,720 | $0 |
Property History
| Date | Event | Price | List to Sale | Price per Sq Ft |
|---|---|---|---|---|
| 11/19/2025 11/19/25 | For Sale | $1,495,000 | -- | $245 / Sq Ft |
Purchase History
| Date | Type | Sale Price | Title Company |
|---|---|---|---|
| Survivorship Deed | $130,000 | Chicago Title Insurance C |
Mortgage History
| Date | Status | Loan Amount | Loan Type |
|---|---|---|---|
| Closed | $601,663 | Construction |
Source: MLS Now (Howard Hanna)
MLS Number: 5167593
APN: 217-03-023
- 4814 Mills Pointe Way
- S/L 4 Bradley Rd
- S/L 5 Bradley Rd
- S/L Z Carlton Ave
- 4114 St Gregory Way
- 4118 St Gregory Way
- 4110 St Gregory Way
- S/L 637 St Gregory Way
- 30492 Carlton Ave
- S/L Carlton Ave
- 4830 Bradley Rd
- 33501 Reserve Way at Saint Andrews
- 30233 Center Ridge Rd Unit 5
- Aspen Plan at The Reserve at Mass Estates - Estate Series
- Mayfield Plan at The Reserve at Mass Estates - Estate Series
- Kensington Plan at The Reserve at Mass Estates - Estate Series
- Scottsdale Plan at The Reserve at Mass Estates - Estate Series
- Rivendale Plan at The Reserve at Mass Estates - Estate Series
- Rockport Plan at The Reserve at Mass Estates - Estate Series
- 30105 Center Ridge Rd Unit A
- 28374 Nandina Dr Unit 2
- 29240 Regency Cir
- 28331 Center Ridge Rd
- 177 Market St
- 67 Ashbourne Dr
- 38 Ashbourne Dr
- 30871 Lorain Rd
- 2850 Northglen Dr
- 27279 Dunford Rd
- 4351 Dover Center Rd Unit North
- 2576 Covington Place
- 1660 Cedarwood Dr Unit 339
- 1675 Cedarwood Dr Unit L
- 35900 Westminister Ave
- 27243 Westown Blvd
- 1597 Cedarwood Dr Unit F
- 1630 Crossings Pkwy
- 1544 Cedarwood Dr Unit 357
- 1480 Cedarwood Dr Unit 21D
- 1390 Cedarwood Dr Unit 1390 Cedarwood Dr Unit D1
