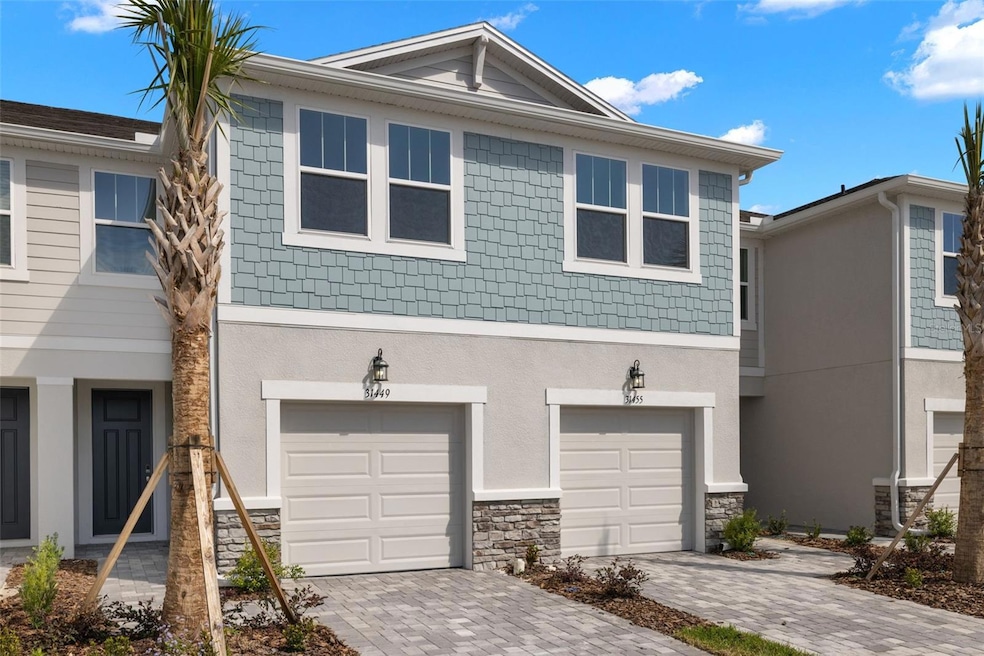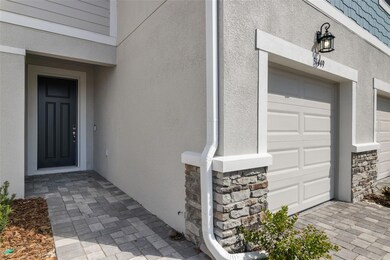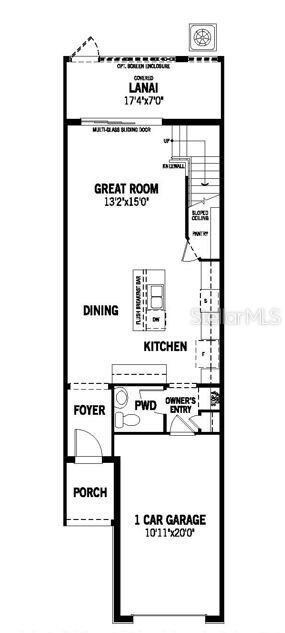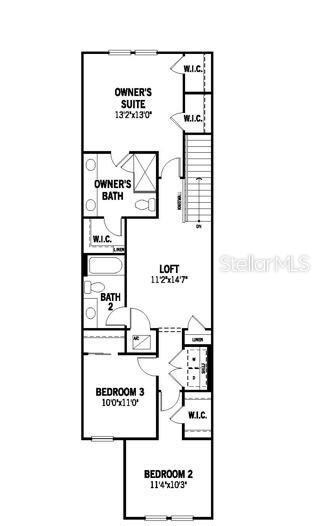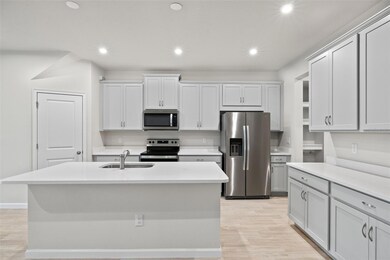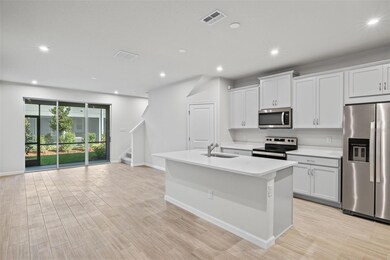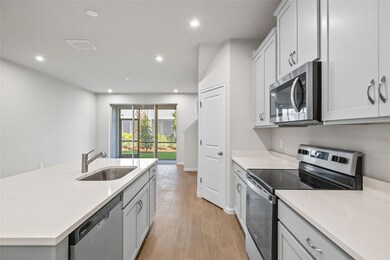
31449 Woodland Race Loop Wesley Chapel, FL 33545
Estimated Value: $319,000 - $345,605
Highlights
- New Construction
- Craftsman Architecture
- Loft
- Open Floorplan
- Clubhouse
- 3-minute walk to Aberdeen Playground
About This Home
As of May 2024READY NOW! This thoughtfully designed Marianna townhome floor plan is a 1,667 square foot townhome. This townhome provides an open living, and spacious floor plan. This Craftsman elevation provides the exterior of the home with a cedar shake look, making it an esthetically pleasing elevation. Our designers have selected beautiful quartz countertops throughout to finish off the upgraded painted Harbor, a light, smoky gray in color cabinetry. This home has an impressive walk-in pantry and ample cabinets and counter space for entertaining and storage. The first floor living space will be completed with 7"x22" tile. This home offers three bedrooms, two and a half baths, and a single car garage with paver driveway. The lanai will be finished with a screened enclosure to promote outdoor living. This floor plan boasts ample closet space and a walk-in pantry with an oversized one-car garage. At the top of the stairs there is a spacious open Loft that can serve as multi use depending on the buyer's needs. All the three bedrooms offer ample closet space and the owner's suite has additional closets as well as a spacious walk-in closet. Smart Home Tech package is included as well. Ecobee Thermostat, Voice Doorbell and Touchscreen alarm keypad. The location of this community is just within reach to the local Publix, Home Depot, and Wire Grass or Tampa Premium Outlet Mall. The local public schools for this community will be New River Elementary, Thomas E. Weightman Middle and Wesley Chapel High School as well as local private schools. Great incentives available for a limited time only. Incentives, pricing, dimensions and features can change at any time without notice or obligation. Photos, renderings and plans are for illustrative purposes only, and should never be relied upon and may vary from the actual home. The photos are from the actual home. Room Feature: Linen Closet In Bath (Primary Bedroom).
Last Listed By
MATTAMY REAL ESTATE SERVICES Brokerage Phone: 813-381-7722 License #3356362 Listed on: 01/27/2024
Townhouse Details
Home Type
- Townhome
Est. Annual Taxes
- $2,019
Year Built
- Built in 2024 | New Construction
Lot Details
- 1,089 Sq Ft Lot
- South Facing Home
- Native Plants
- Irrigation
- Landscaped with Trees
HOA Fees
- $217 Monthly HOA Fees
Parking
- 1 Car Attached Garage
- Garage Door Opener
Home Design
- Craftsman Architecture
- Bi-Level Home
- Slab Foundation
- Wood Frame Construction
- Shingle Roof
- Block Exterior
- HardiePlank Type
- Stucco
Interior Spaces
- 1,667 Sq Ft Home
- Open Floorplan
- Low Emissivity Windows
- Insulated Windows
- Blinds
- Sliding Doors
- Loft
Kitchen
- Eat-In Kitchen
- Range
- Microwave
- Dishwasher
- Solid Surface Countertops
- Disposal
Flooring
- Carpet
- Tile
Bedrooms and Bathrooms
- 3 Bedrooms
- Primary Bedroom Upstairs
- Walk-In Closet
Laundry
- Laundry closet
- Dryer
- Washer
Home Security
- Smart Home
- In Wall Pest System
- Pest Guard System
Eco-Friendly Details
- Energy-Efficient HVAC
- Energy-Efficient Thermostat
- No or Low VOC Paint or Finish
Outdoor Features
- Covered patio or porch
Schools
- New River Elementary School
- Thomas E Weightman Middle School
- Wesley Chapel High School
Utilities
- Central Heating and Cooling System
- Thermostat
- Underground Utilities
- Electric Water Heater
- High Speed Internet
- Phone Available
- Cable TV Available
Listing and Financial Details
- Visit Down Payment Resource Website
- Legal Lot and Block 67 / 13
- Assessor Parcel Number 10-26-20-0090-00000-0670
- $1,494 per year additional tax assessments
Community Details
Overview
- Association fees include pool, ground maintenance, recreational facilities
- Julie Clayton Association, Phone Number (813) 994-2277
- Built by Mattamy Homes
- Twin Creeks At Chapel Crossings Subdivision, Marianna Craftsman Floorplan
- The community has rules related to deed restrictions
Recreation
- Community Playground
- Community Pool
Pet Policy
- Pets Allowed
Additional Features
- Clubhouse
- Fire and Smoke Detector
Ownership History
Purchase Details
Home Financials for this Owner
Home Financials are based on the most recent Mortgage that was taken out on this home.Similar Homes in the area
Home Values in the Area
Average Home Value in this Area
Purchase History
| Date | Buyer | Sale Price | Title Company |
|---|---|---|---|
| Riddleberger William Addison | $329,996 | First American Title Insurance |
Mortgage History
| Date | Status | Borrower | Loan Amount |
|---|---|---|---|
| Open | Riddleberger William Addison | $324,018 |
Property History
| Date | Event | Price | Change | Sq Ft Price |
|---|---|---|---|---|
| 05/21/2024 05/21/24 | Sold | $329,996 | 0.0% | $198 / Sq Ft |
| 04/14/2024 04/14/24 | Pending | -- | -- | -- |
| 02/16/2024 02/16/24 | Price Changed | $329,996 | +0.1% | $198 / Sq Ft |
| 01/27/2024 01/27/24 | For Sale | $329,680 | -- | $198 / Sq Ft |
Tax History Compared to Growth
Tax History
| Year | Tax Paid | Tax Assessment Tax Assessment Total Assessment is a certain percentage of the fair market value that is determined by local assessors to be the total taxable value of land and additions on the property. | Land | Improvement |
|---|---|---|---|---|
| 2024 | $2,289 | $61,372 | $61,372 | -- |
| 2023 | $2,082 | $34,876 | $34,876 | -- |
Agents Affiliated with this Home
-
Candace Merry
C
Seller's Agent in 2024
Candace Merry
MATTAMY REAL ESTATE SERVICES
(813) 381-7722
1,060 Total Sales
-
Stellar Non-Member Agent
S
Buyer's Agent in 2024
Stellar Non-Member Agent
FL_MFRMLS
Map
Source: Stellar MLS
MLS Number: T3500298
APN: 10-26-20-0090-00000-0670
- 5236 Treig Ln
- 5337 Treig Ln
- 5407 Treig Ln
- 5239 Tummel Ct
- 5410 Treig Ln
- 31747 Loch Aline Dr
- 31496 Woodland Race Loop
- 6189 Timberdale Ave
- 6232 Timberdale Ave
- 31556 Woodland Race Loop
- 31564 Woodland Race Loop
- 6161 Timberdale Ave
- 31480 Woodland Race Loop
- 31472 Woodland Race Loop
- 31467 Woodland Race Loop
- 31457 Woodland Race Loop
- 31424 Amberview Bend
- 31935 Brookstone Dr
- 31381 Amberview Bend
- 31355 Amberview Bend
- 31441 Woodland Race Loop
- 31449 Woodland Race Loop
- 5505 Brooklet Woods Dr
- 5590 Brooklet Woods Dr
- 5509 Brooklet Woods Dr
- 5531 Brooklet Woods Dr
- 5555 Brooklet Woods Dr
- 5619 Brooklet Woods Dr
- 5615 Brooklet Woods Dr
- 5562 Brooklet Woods Dr
- 5568 Brooklet Woods Dr
- 5584 Brooklet Woods Dr
- 5559 Brooklet Woods Dr
- 5563 Brooklet Woods Dr
- 5543 Brooklet Woods Dr
- 5535 Brooklet Woods Dr
- 5554 Brooklet Woods Dr
- 5572 Brooklet Woods Dr
- 5539 Brooklet Woods Dr
- 5567 Brooklet Woods Dr
