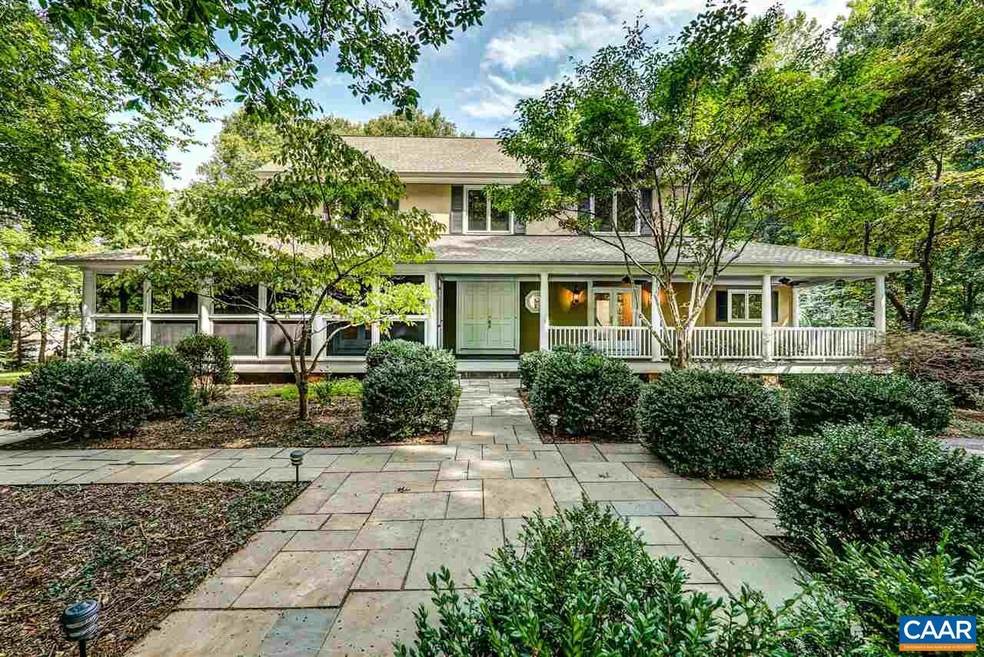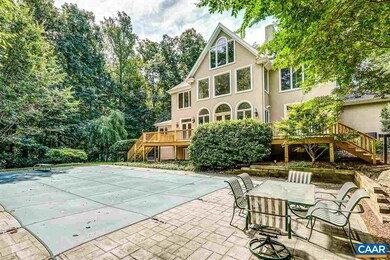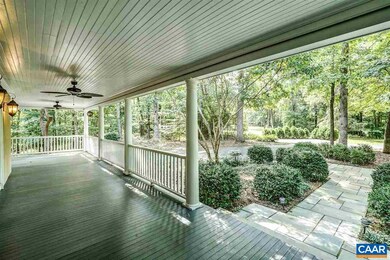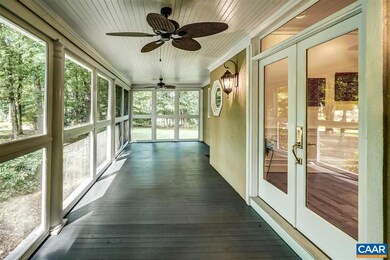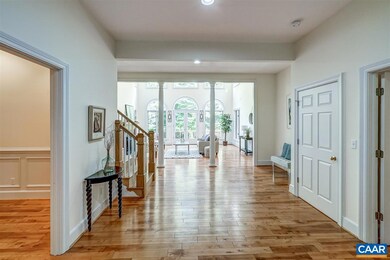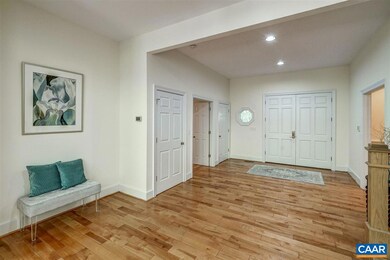
3145 Beau Mont Farm Rd Charlottesville, VA 22901
Estimated Value: $1,161,000 - $1,345,580
Highlights
- Outdoor Pool
- Fireplace in Kitchen
- Private Lot
- Meriwether Lewis Elementary School Rated A-
- Wood Burning Stove
- Recreation Room
About This Home
As of April 2020Sited in a peaceful, wooded setting in the most requested school district in Albemarle County all here on Beaumont Farm Rd.Lovely gardens, expansive covered porches and patio spaces surround this stunning custom home. The natural atmosphere provides the perfect place to unwind and relax. Expansive living spaces throughout including a beautifully updated chefs kitchen, main level owners suite, 4 bedrooms on 2nd floor and a finished walk out terrace. Soaring ceilings in the great room and a wall of windows bring the outdoors in and provide great natural light in this home. Easy entertaining on the back deck overlooking the patio and pool area. So many recent updates including HVAC, roof, decking, flooring, windows, plumbing and more.
Last Listed By
LONG & FOSTER - CHARLOTTESVILLE WEST License #0225102217 Listed on: 09/12/2019

Home Details
Home Type
- Single Family
Year Built
- 1994
Lot Details
- 2.09 Acre Lot
- Street terminates at a dead end
- Partially Fenced Property
- Landscaped
- Private Lot
- Cleared Lot
- Partially Wooded Lot
- Garden
- Property is zoned R-1 Residential
Home Design
- Concrete Block With Brick
- Stone Siding
- Stucco Exterior
Interior Spaces
- 2-Story Property
- Vaulted Ceiling
- Recessed Lighting
- Multiple Fireplaces
- Wood Burning Stove
- Wood Burning Fireplace
- Insulated Windows
- Transom Windows
- Entrance Foyer
- Great Room with Fireplace
- Breakfast Room
- Dining Room
- Library
- Recreation Room
- Walkup Attic
- Fire and Smoke Detector
Kitchen
- Eat-In Kitchen
- Gas Cooktop
- Microwave
- Dishwasher
- Kitchen Island
- Disposal
- Fireplace in Kitchen
Flooring
- Wood
- Carpet
- Ceramic Tile
- Vinyl
Bedrooms and Bathrooms
- 5 Bedrooms | 1 Primary Bedroom on Main
- Walk-In Closet
- Primary bathroom on main floor
- Double Vanity
- Dual Sinks
- Hydromassage or Jetted Bathtub
Laundry
- Laundry Room
- Dryer
- Washer
Finished Basement
- Heated Basement
- Basement Windows
Parking
- 2 Car Attached Garage
- Basement Garage
- Side Facing Garage
- Automatic Garage Door Opener
Utilities
- Central Heating and Cooling System
- Heat Pump System
- Heating System Uses Wood
- Programmable Thermostat
- Well
- Septic Tank
Additional Features
- Green Features
- Outdoor Pool
Community Details
- Built by Turner-Wicks Construction Co
Listing and Financial Details
- Assessor Parcel Number 04400-00-00-14600
Ownership History
Purchase Details
Purchase Details
Home Financials for this Owner
Home Financials are based on the most recent Mortgage that was taken out on this home.Similar Homes in Charlottesville, VA
Home Values in the Area
Average Home Value in this Area
Purchase History
| Date | Buyer | Sale Price | Title Company |
|---|---|---|---|
| Straightiff Family Trust | -- | None Listed On Document | |
| Straightiff Michael Paul | $815,000 | Old Republic Natl Ttl Ins Co |
Mortgage History
| Date | Status | Borrower | Loan Amount |
|---|---|---|---|
| Previous Owner | Straightiff Michael Paul | $733,418 |
Property History
| Date | Event | Price | Change | Sq Ft Price |
|---|---|---|---|---|
| 04/01/2020 04/01/20 | Sold | $815,000 | -2.4% | $156 / Sq Ft |
| 02/26/2020 02/26/20 | Pending | -- | -- | -- |
| 09/12/2019 09/12/19 | For Sale | $835,000 | -- | $160 / Sq Ft |
Tax History Compared to Growth
Tax History
| Year | Tax Paid | Tax Assessment Tax Assessment Total Assessment is a certain percentage of the fair market value that is determined by local assessors to be the total taxable value of land and additions on the property. | Land | Improvement |
|---|---|---|---|---|
| 2024 | -- | $974,200 | $189,800 | $784,400 |
| 2023 | $8,338 | $976,400 | $189,800 | $786,600 |
| 2022 | $7,597 | $889,600 | $189,800 | $699,800 |
| 2021 | $7,000 | $819,700 | $189,800 | $629,900 |
| 2020 | $7,720 | $904,000 | $170,000 | $734,000 |
| 2019 | $7,467 | $874,300 | $170,000 | $704,300 |
| 2018 | $7,741 | $909,700 | $170,000 | $739,700 |
| 2017 | $7,849 | $935,500 | $170,000 | $765,500 |
| 2016 | $6,871 | $818,900 | $190,000 | $628,900 |
| 2015 | $6,430 | $785,100 | $190,000 | $595,100 |
| 2014 | -- | $778,400 | $190,000 | $588,400 |
Agents Affiliated with this Home
-
Denise Ramey

Seller's Agent in 2020
Denise Ramey
LONG & FOSTER - CHARLOTTESVILLE WEST
(434) 960-4333
688 Total Sales
-
D
Seller's Agent in 2020
DENISE RAMEY TEAM
LONG & FOSTER - CHARLOTTESVILLE WEST
-
Lorrie Nicholson

Buyer's Agent in 2020
Lorrie Nicholson
NEST REALTY GROUP
(434) 825-4088
140 Total Sales
Map
Source: Charlottesville area Association of Realtors®
MLS Number: 595409
APN: 04400-00-00-14600
- 305 Audubon Dr
- PARCEL 54 Free Union Rd
- 3729 Reas Ford Ln
- 2121 Garth Rd
- 018E7 Garth Gate Ln
- 018E7 Garth Gate Ln Unit 18E7
- 2280 Garth Rd
- 1932 Fox Run Ln
- 4053 Free Union Rd
- 1790 Lambs Rd
- 329 Cedar Bluff Rd
- 1809 Old Orchard Rd
- 2482 Schelford Farm Rd
- 601 Bridlespur Ln
- 200 Ivy Ridge Rd
- 4 Ivy Ridge Rd
- 3 Ivy Ridge Rd
- 3145 Beau Mont Farm Rd
- 3165 Beau Mont Farm Rd
- 3125 Beau Mont Farm Rd
- 3152 Beau Mont Farm Rd
- 3134 Beau Mont Farm Rd
- 2952 Mt Aire Rock Ln
- 3185 Beau Mont Farm Rd
- 3105 Beau Mont Farm Rd
- 3188 Beau Mont Farm Rd
- 3116 Beau Mont Farm Rd
- 3224 Beau Mont Farm Rd
- 3085 Beau Mont Farm Rd
- 3098 Beau Mont Farm Rd
- Lot 3B Beau Mont Farm Rd
- 3242 Beau Mont Farm Rd
- 3260 Beau Mont Farm Rd
- 3065 Beau Mont Farm Rd
- 3278 Beau Mont Farm Rd
- 3062 Beau Mont Farm Rd
- 3296 Beau Mont Farm Rd
