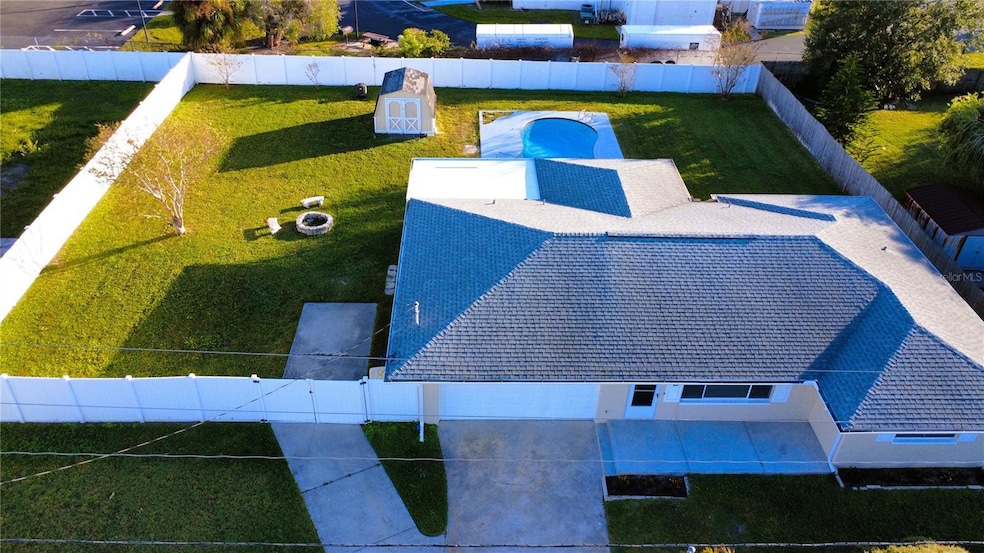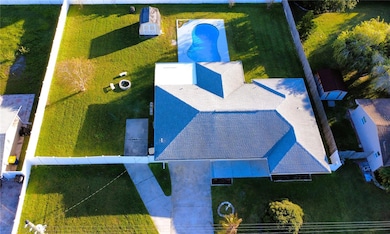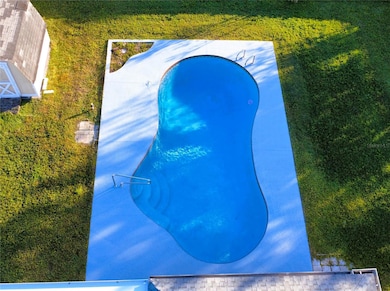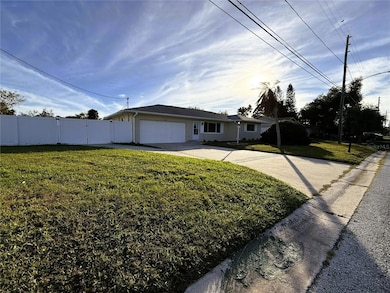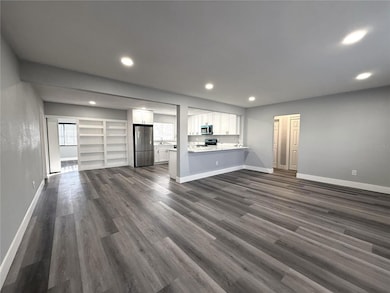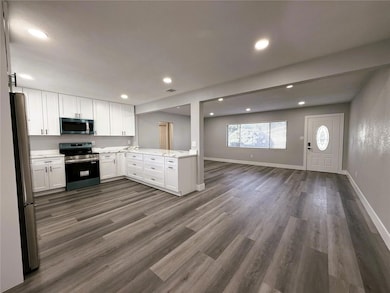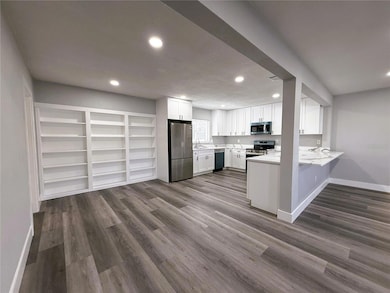3145 Downing St Clearwater, FL 33759
Historic Bayview NeighborhoodHighlights
- In Ground Pool
- 0.34 Acre Lot
- Great Room
- Safety Harbor Elementary School Rated 10
- Open Floorplan
- Stone Countertops
About This Home
This is your chance to rent a stunning, fully renovated 3-bedroom, 2-bathroom Clearwater home that offers the perfect blend of luxury and convenience. The heart of the home is a dream, brand-new kitchen featuring stainless steel appliances, elegant quartz countertops, and a eating area right off the counter, making entertaining seamless. The home includes a secret bonus room concealed behind a cleverly designed bookshelf, perfect for a private office, media den, or discreet guest suite! The backyard is absolutely huge, a true paradise for entertaining and having fun, featuring a private inground pool and a fire pit, making it the ideal spot for gatherings and family enjoyment. Enjoy hassle-free outdoor living because all lawn care and pool maintenance are included in your rent! Best of all, the prime location close to Gulf to Bay ensures a quick 15-minute commute to Tampa, while still placing you only 15–20 minutes from the beautiful Pinellas County beaches, allowing you to easily enjoy the best of the Tampa Bay lifestyle.
Listing Agent
TIGER REAL ESTATE LLC Brokerage Phone: 727-656-8903 License #3287837 Listed on: 11/12/2025
Home Details
Home Type
- Single Family
Est. Annual Taxes
- $1,296
Year Built
- Built in 1958
Lot Details
- 0.34 Acre Lot
- Lot Dimensions are 114x125
- Back Yard Fenced
Parking
- 1 Car Attached Garage
Interior Spaces
- 1,500 Sq Ft Home
- 1-Story Property
- Open Floorplan
- Ceiling Fan
- Window Treatments
- Great Room
- Family Room Off Kitchen
Kitchen
- Eat-In Kitchen
- Range
- Microwave
- Dishwasher
- Stone Countertops
Bedrooms and Bathrooms
- 3 Bedrooms
- 2 Full Bathrooms
Laundry
- Laundry closet
- Dryer
- Washer
Outdoor Features
- In Ground Pool
- Enclosed Patio or Porch
Utilities
- Central Heating and Cooling System
- Electric Water Heater
Listing and Financial Details
- Residential Lease
- Security Deposit $3,500
- Property Available on 11/12/25
- The owner pays for grounds care, pool maintenance
- $75 Application Fee
- Assessor Parcel Number 16-29-16-22410-000-0100
Community Details
Overview
- No Home Owners Association
- Downing Sub Subdivision
Pet Policy
- Pets up to 25 lbs
- 1 Pet Allowed
- $350 Pet Fee
- Dogs and Cats Allowed
Map
Source: Stellar MLS
MLS Number: TB8447394
APN: 16-29-16-22410-000-0100
- 3166 Downing St
- 123 S McMullen Booth Rd Unit 108
- 123 S McMullen Booth Rd Unit 105
- 123 S McMullen Booth Rd Unit 211
- 379 S McMullen Booth Rd Unit 76
- 385 S McMullen Booth Rd Unit 62
- 245 S McMullen Booth Rd Unit 18
- 200 S Bayshore Blvd
- 349 S McMullen Booth Rd Unit 128
- 345 S McMullen Booth Rd Unit 142
- 3111 Johns Pkwy
- 339 S McMullen Booth Rd Unit 153
- 339 S McMullen Booth Rd Unit 153
- 337 S McMullen Booth Rd Unit 157
- 3107 Oyster Bayou Way
- 3147 Oyster Bayou Way
- 3106 Colonial Dr
- 3113 Chamblee Ln
- 3142 Chamblee Ln
- 200 N Bayshore Blvd Unit 105
- 369 S McMullen Booth Rd Unit Tradewinds
- 361 S McMullen Booth Rd Unit 112
- 239 S McMullen Booth Rd Unit 38
- 387 S McMullen Booth Rd Unit 15
- 355 S McMullen Booth Rd Unit 116
- 247 S McMullen Booth Rd Unit 22
- 16 Seagrape Cir
- 2981 Gulf To Bay Blvd
- 2975 Gulf To Bay Blvd
- 2909 Gulf To Bay Blvd
- 3100 Thomas Rd Unit 3102
- 607 N McMullen Booth Rd
- 3076 Grand View Ave
- 3012 Grand View Ave
- 2855 Gulf To Bay Blvd
- 1099 N McMullen Booth Rd
- 3602 Brigadoon Cir
- 4002 Brigadoon Cir
- 1217 N McMullen Booth Rd
- 2403 Brigadoon Dr
