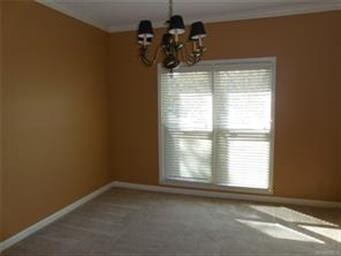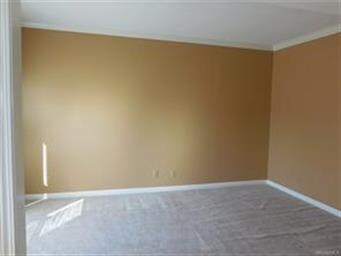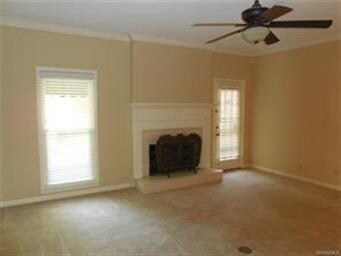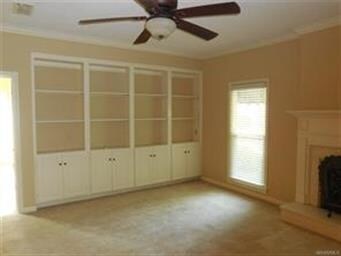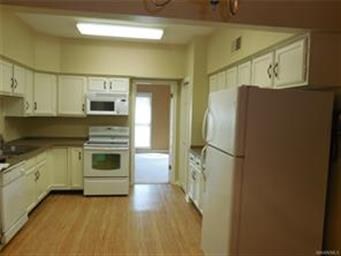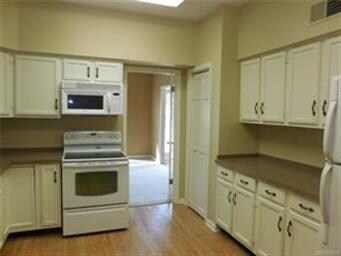
3145 Gatsby Ln Montgomery, AL 36106
Hillwood NeighborhoodHighlights
- Mature Trees
- 1 Car Attached Garage
- Walk-In Closet
- Wood Flooring
- Double Vanity
- Patio
About This Home
As of February 2018PATIO/TOWNHOUSE ON GATSBY. NICE SIZED ROOMS. LARGE LIVING ROOM, SEP. DINING. BREAKFAST AREA IN KITCHEN, TWO PANTRIES. LOTS OF CABINETS..LARGE DEN WITH BUILT IN BOOKCASES, FIREPLACE, 9 FT CEILINGS.
PATIO OFF THE DEN AND SMALLER PATIO ON THE BACK. PRIVATE COURTYARD AREA.STORAGE AREA, PLUS ONE GARAGE AND ONE CAR CARPORT, PLUS PARKING PAD.
CLOSE TO SHOPPING AND EASY ACCESS TO I-85
PUBLIX, CVS, ZELDA PLACE SHORT DRIVE AWAY.
OWNER HAS REPLACED WINDOWS WITH HIGH END WINDOWS, EXTENSIVE LANDSCAPING
COME BY AND SEE FOR YOURSELF!!!
Townhouse Details
Home Type
- Townhome
Est. Annual Taxes
- $1,795
Year Built
- Built in 1980
Lot Details
- 8,276 Sq Ft Lot
- Lot Dimensions are 42x164
- Property is Fully Fenced
- Privacy Fence
- Mature Trees
Home Design
- Brick Exterior Construction
- Slab Foundation
- Ridge Vents on the Roof
Interior Spaces
- 1,889 Sq Ft Home
- 1-Story Property
- Ceiling height of 9 feet or more
- Gas Fireplace
- Blinds
- Pull Down Stairs to Attic
- Home Security System
- Washer and Dryer Hookup
Kitchen
- Electric Range
- Microwave
- Ice Maker
- Dishwasher
- Disposal
Flooring
- Wood
- Wall to Wall Carpet
- Vinyl
Bedrooms and Bathrooms
- 2 Bedrooms
- Walk-In Closet
- 2 Full Bathrooms
- Double Vanity
- Linen Closet In Bathroom
Parking
- 1 Car Attached Garage
- 2 Driveway Spaces
- 1 Attached Carport Space
- Parking Pad
Outdoor Features
- Patio
Schools
- Dannelly Elementary School
- Goodwyn Middle School
- Jefferson Davis High School
Utilities
- Central Heating and Cooling System
- Gas Water Heater
- High Speed Internet
- Cable TV Available
Community Details
- Voluntary home owners association
- Fire and Smoke Detector
Listing and Financial Details
- Assessor Parcel Number 10-05-21-1-002-006.018
Ownership History
Purchase Details
Home Financials for this Owner
Home Financials are based on the most recent Mortgage that was taken out on this home.Purchase Details
Purchase Details
Similar Homes in Montgomery, AL
Home Values in the Area
Average Home Value in this Area
Purchase History
| Date | Type | Sale Price | Title Company |
|---|---|---|---|
| Warranty Deed | $315,500 | None Available | |
| Warranty Deed | $145,500 | None Available | |
| Warranty Deed | $140,000 | -- |
Property History
| Date | Event | Price | Change | Sq Ft Price |
|---|---|---|---|---|
| 02/23/2018 02/23/18 | Sold | $135,500 | -9.1% | $72 / Sq Ft |
| 02/21/2018 02/21/18 | Pending | -- | -- | -- |
| 11/21/2017 11/21/17 | For Sale | $149,000 | +19.2% | $79 / Sq Ft |
| 11/09/2016 11/09/16 | Sold | $125,000 | -7.4% | $66 / Sq Ft |
| 11/07/2016 11/07/16 | Pending | -- | -- | -- |
| 10/14/2016 10/14/16 | For Sale | $135,000 | -- | $71 / Sq Ft |
Tax History Compared to Growth
Tax History
| Year | Tax Paid | Tax Assessment Tax Assessment Total Assessment is a certain percentage of the fair market value that is determined by local assessors to be the total taxable value of land and additions on the property. | Land | Improvement |
|---|---|---|---|---|
| 2024 | $1,795 | $36,820 | $4,000 | $32,820 |
| 2023 | $1,795 | $35,620 | $6,000 | $29,620 |
| 2022 | $1,068 | $29,260 | $6,000 | $23,260 |
| 2021 | $987 | $27,040 | $6,000 | $21,040 |
| 2020 | $1,026 | $28,120 | $6,000 | $22,120 |
| 2019 | $1,026 | $28,120 | $6,000 | $22,120 |
| 2018 | $1,087 | $29,780 | $0 | $0 |
| 2017 | $464 | $27,660 | $6,000 | $21,660 |
| 2014 | $455 | $13,574 | $3,000 | $10,574 |
| 2013 | -- | $12,250 | $3,000 | $9,250 |
Agents Affiliated with this Home
-
Morgan Bell
M
Seller's Agent in 2018
Morgan Bell
Bell & Corwin, Inc.
(334) 207-8988
3 in this area
56 Total Sales
-
Christi Millo
C
Buyer's Agent in 2018
Christi Millo
Wallace & Moody Realty
(334) 425-0333
27 Total Sales
-
Bo Goodson

Seller's Agent in 2016
Bo Goodson
The Goodson Group
(334) 221-2883
107 Total Sales
Map
Source: Montgomery Area Association of REALTORS®
MLS Number: 407934
APN: 10-05-21-1-002-006.018
- 3115 Gatsby Ln
- 3113 Malone Dr
- 1609 Wentworth Dr
- 3170 Malone Dr
- 3108 Fitzgerald Cir
- 2714 Green Oaks Dr
- 1333 Pembrook Ct
- 3307 Habersham Rd
- 1701 Sylvan Dr
- 3215 Fairfax Rd
- 1737 Wentworth Dr
- 1734 Robison Hill Rd
- 1613 Croom Dr
- 1701 Croom Dr
- 1822 Grove Hill Ln
- 1829 Hill Hedge Dr
- 1655 Robison Hill Rd
- 3427 Vance Ln
- 1830 Hill Hedge Dr
- 1743 Croom Dr

