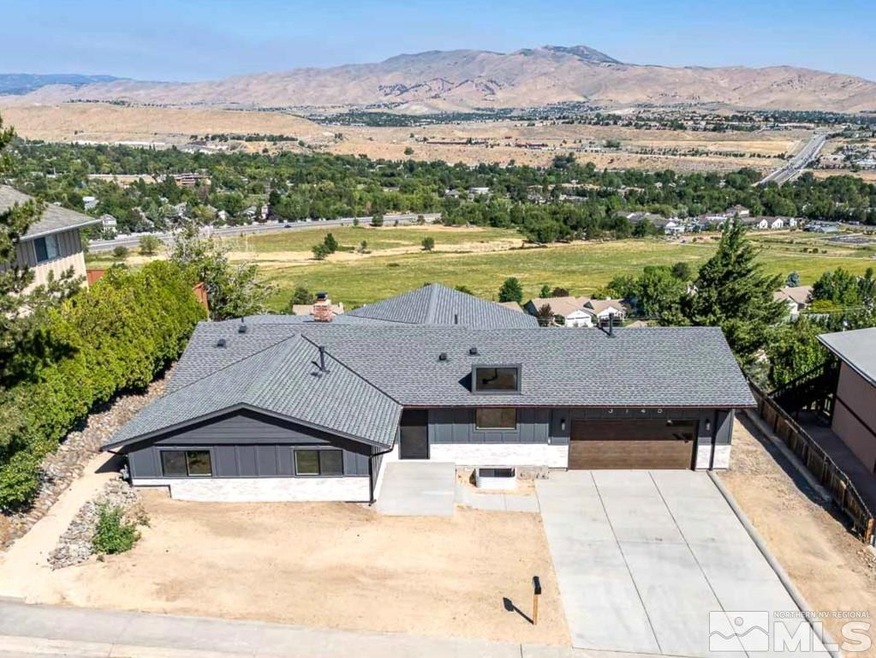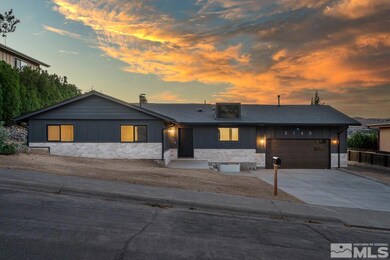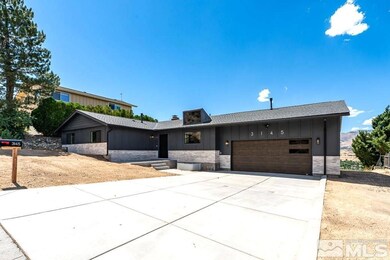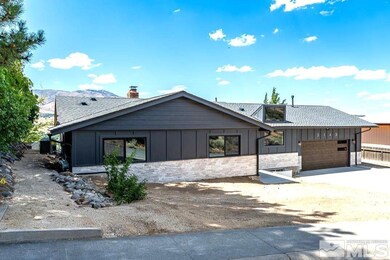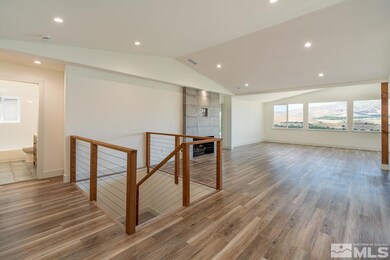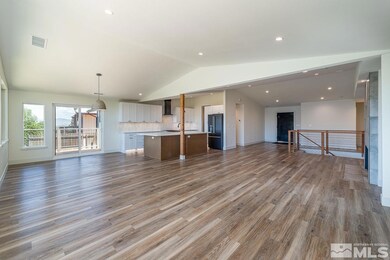
3145 Heatheridge Ln Reno, NV 89509
West Plumb-Cashill Boulevard NeighborhoodHighlights
- City View
- Deck
- Bonus Room
- Roy Gomm Elementary School Rated A-
- Main Floor Primary Bedroom
- High Ceiling
About This Home
As of May 2025Step into luxury with this meticulously remodeled home boasting breathtaking views of the valley and mountains. Located in coveted Old Southwest Reno, this historic gem has been transformed into a modern, sophisticated masterpiece. No detail has been overlooked, and every surface both inside and out is brand new. Upon entry, be greeted by an expansive living space with panoramic views, showcasing designer light fixtures, custom railing and fireplace surround, and new, luxury vinyl plank flooring., The open-concept layout seamlessly integrates the gourmet kitchen, complete with high-end, GE Café appliances, Koville cabinetry, farmhouse sink, and luxurious quartz countertops. Escape to the serene master suite on the main floor, which offers a private sanctuary with a spa-like bathroom featuring a freestanding soaking tub, dual vanities, and a walk-in shower. Two additional bedrooms and additional full and half bathroom provide ample space for occupants and guests, each exuding style and comfort. Downstairs, you’ll find two expansive living spaces with a separate entrance to the back yard, as well as a bonus room and full bathroom. Seller is offering a $20,000 credit to finish the landscaping or add your own personal touches! This is truly a remarkable home that you must see to appreciate. Please ask your agent for the lengthy list of features and upgrades.
Last Agent to Sell the Property
Alicia Gardner
Redfin License #S.188797 Listed on: 08/01/2024

Last Buyer's Agent
Alicia Gardner
Redfin License #S.188797 Listed on: 08/01/2024

Home Details
Home Type
- Single Family
Est. Annual Taxes
- $7,027
Year Built
- Built in 1968
Lot Details
- 0.34 Acre Lot
- Partially Fenced Property
- Landscaped
- Level Lot
- Property is zoned Sf3
Parking
- 2 Car Attached Garage
- Insulated Garage
- Garage Door Opener
Property Views
- City
- Woods
- Mountain
- Valley
Home Design
- Slab Foundation
- Pitched Roof
- Shingle Roof
- Composition Roof
- Wood Siding
- Stick Built Home
Interior Spaces
- 3,592 Sq Ft Home
- 2-Story Property
- High Ceiling
- Ceiling Fan
- Gas Log Fireplace
- Double Pane Windows
- Vinyl Clad Windows
- Entrance Foyer
- Great Room
- Family Room
- Combination Kitchen and Dining Room
- Home Office
- Bonus Room
- Game Room
Kitchen
- Gas Oven
- Gas Range
- <<microwave>>
- Dishwasher
- Kitchen Island
- Disposal
Flooring
- Carpet
- Laminate
- Ceramic Tile
Bedrooms and Bathrooms
- 3 Bedrooms
- Primary Bedroom on Main
- Dual Sinks
- Primary Bathroom includes a Walk-In Shower
- Garden Bath
Laundry
- Laundry Room
- Dryer
- Washer
- Laundry Cabinets
- Shelves in Laundry Area
Basement
- Walk-Out Basement
- Crawl Space
Home Security
- Smart Thermostat
- Fire and Smoke Detector
Outdoor Features
- Deck
Schools
- Gomm Elementary School
- Swope Middle School
- Reno High School
Utilities
- Refrigerated Cooling System
- Forced Air Heating and Cooling System
- Heating System Uses Natural Gas
- Electric Water Heater
- Septic Tank
- Internet Available
- Cable TV Available
Community Details
- No Home Owners Association
Listing and Financial Details
- Home warranty included in the sale of the property
- Assessor Parcel Number 00927127
Ownership History
Purchase Details
Home Financials for this Owner
Home Financials are based on the most recent Mortgage that was taken out on this home.Purchase Details
Home Financials for this Owner
Home Financials are based on the most recent Mortgage that was taken out on this home.Purchase Details
Purchase Details
Purchase Details
Home Financials for this Owner
Home Financials are based on the most recent Mortgage that was taken out on this home.Similar Homes in Reno, NV
Home Values in the Area
Average Home Value in this Area
Purchase History
| Date | Type | Sale Price | Title Company |
|---|---|---|---|
| Bargain Sale Deed | $1,215,000 | First American Title | |
| Bargain Sale Deed | $1,006,000 | First American Title | |
| Bargain Sale Deed | $485,000 | Ticor Title | |
| Bargain Sale Deed | $485,000 | Ticor Title | |
| Bargain Sale Deed | $181,500 | Ticor Title Reno Lakeside |
Mortgage History
| Date | Status | Loan Amount | Loan Type |
|---|---|---|---|
| Previous Owner | $766,500 | New Conventional | |
| Previous Owner | $738,000 | Construction | |
| Previous Owner | $738,500 | Construction | |
| Previous Owner | $315,000 | Unknown | |
| Previous Owner | $75,000 | Credit Line Revolving |
Property History
| Date | Event | Price | Change | Sq Ft Price |
|---|---|---|---|---|
| 05/13/2025 05/13/25 | Sold | $1,215,000 | +1.7% | $338 / Sq Ft |
| 04/08/2025 04/08/25 | For Sale | $1,195,000 | +18.8% | $333 / Sq Ft |
| 08/29/2024 08/29/24 | Sold | $1,006,000 | -4.2% | $280 / Sq Ft |
| 08/07/2024 08/07/24 | Pending | -- | -- | -- |
| 07/31/2024 07/31/24 | For Sale | $1,049,900 | +483.3% | $292 / Sq Ft |
| 07/21/2016 07/21/16 | Sold | $180,000 | -21.7% | $50 / Sq Ft |
| 04/20/2016 04/20/16 | Pending | -- | -- | -- |
| 02/08/2016 02/08/16 | For Sale | $230,000 | -- | $64 / Sq Ft |
Tax History Compared to Growth
Tax History
| Year | Tax Paid | Tax Assessment Tax Assessment Total Assessment is a certain percentage of the fair market value that is determined by local assessors to be the total taxable value of land and additions on the property. | Land | Improvement |
|---|---|---|---|---|
| 2025 | $7,027 | $210,264 | $57,085 | $153,179 |
| 2024 | $7,027 | $113,405 | $55,440 | $57,965 |
| 2023 | $3,256 | $109,153 | $55,440 | $53,713 |
| 2022 | $3,160 | $89,678 | $44,590 | $45,088 |
| 2021 | $3,069 | $83,463 | $38,500 | $44,963 |
| 2020 | $3,085 | $83,970 | $38,500 | $45,470 |
| 2019 | $2,951 | $81,383 | $35,000 | $46,383 |
| 2018 | $2,812 | $79,088 | $30,450 | $48,638 |
| 2017 | $2,701 | $80,632 | $30,450 | $50,182 |
| 2016 | $2,633 | $76,684 | $25,410 | $51,274 |
| 2015 | $2,628 | $74,916 | $21,910 | $53,006 |
| 2014 | $2,555 | $69,833 | $17,115 | $52,718 |
| 2013 | -- | $67,419 | $15,190 | $52,229 |
Agents Affiliated with this Home
-
A
Seller's Agent in 2025
Alicia Gardner
Redfin
-
Kristi Maxwell

Buyer's Agent in 2025
Kristi Maxwell
Realty One Group Eminence
(775) 342-3297
5 in this area
117 Total Sales
-
Mignon Lagatta

Seller's Agent in 2016
Mignon Lagatta
Haven Home Realty
(775) 771-1557
1 in this area
117 Total Sales
Map
Source: Northern Nevada Regional MLS
MLS Number: 240009752
APN: 009-271-27
- 3510 W Plumb Ln
- 3495 W Plumb Ln
- 3390 Thornhill Dr
- 3164 Orrizonte Terrace
- 609 Caughlin Glen
- 3280 Thornhill Dr
- 709 Caughlin Glen
- 799 Caughlin Glen
- 2860 Sagittarius Dr
- 1570 Caughlin Creek Rd
- 3340 Blackstone Ct
- 3225 Browns Creek Ct Unit 3
- 1104 Ryegrass Ct
- 3348 Current Ct
- 3169 Oakshire Ct Unit 9
- 4030 Willowsprings Dr
- 2600 James Madison Dr
- 1755 Benjamin Franklin Dr
- 3882 Streamside Ct
- 0 Meridian Ln Unit 240012263
