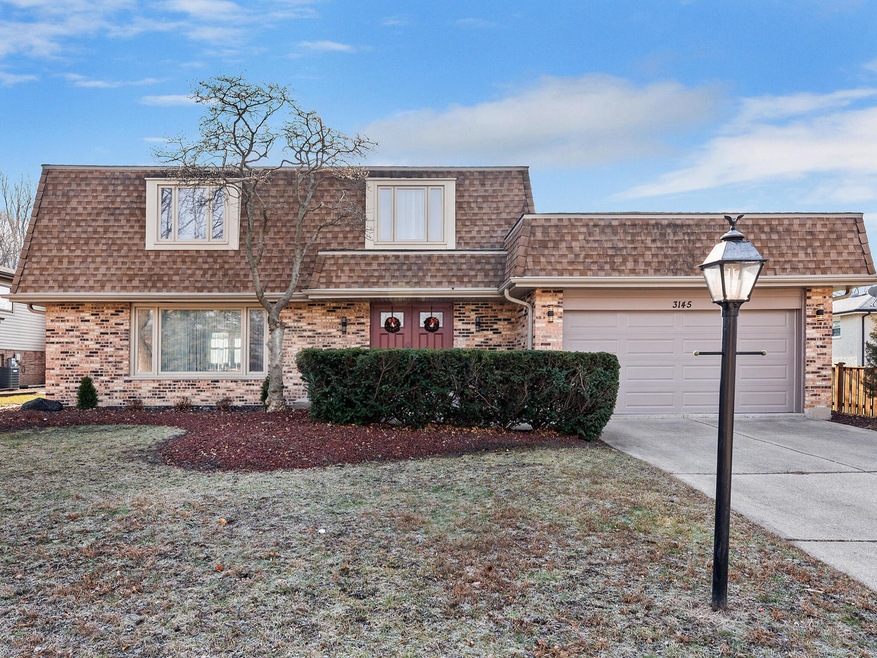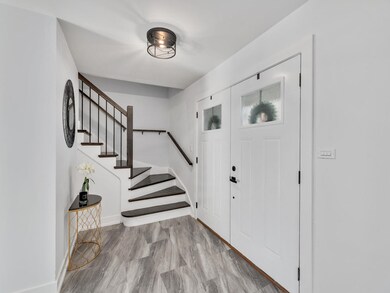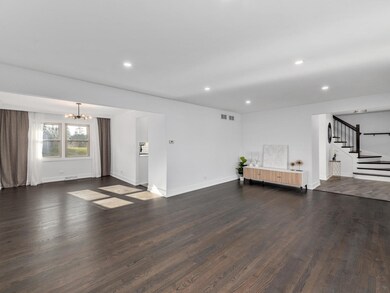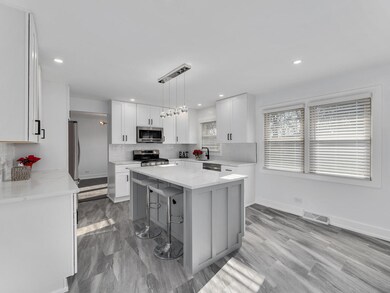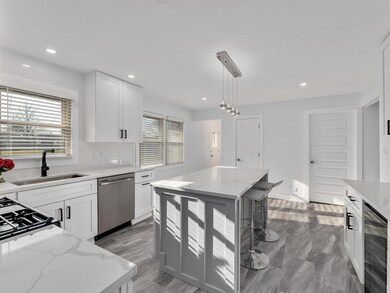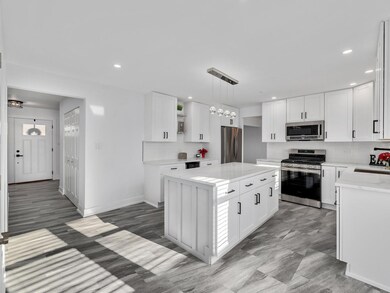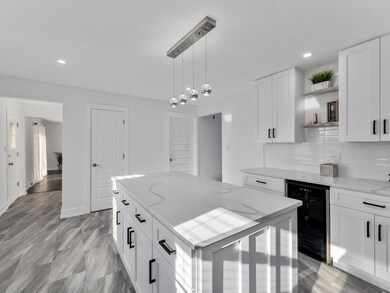
3145 Hillside Ln Darien, IL 60561
Highlights
- Family Room with Fireplace
- Prairieview Elementary School Rated A-
- Attached Garage
About This Home
As of January 2025Newly remodeled spacious home in a great location! This home offers 3,300sq ft of living space with a large backyard perfect for family gatherings. Some of the interior features include: cozy fireplace in a family room, new white shaker kitchen cabinets, stainless steel appliances with beverage cooler fridge, modern quartz countertops, big island in the kitchen and a pantry room, remodeled bathrooms, fresh paint, 2-car attached garage with new garage door and so much more! 4 spacious bedrooms upstairs come with large closets; full master bathroom offers a shower, and a 2nd full bathroom completes this level. Fully-finished basement with spacious entertaining area offers 2 separate rooms which can be converted to a home office, playroom or bedrooms. Convenient location with great schools, close proximity to shopping and dining, and an easy access to highways (I-55, I-355).
Last Agent to Sell the Property
Chase Real Estate LLC License #475176838 Listed on: 01/13/2022
Home Details
Home Type
- Single Family
Est. Annual Taxes
- $9,241
Year Built | Renovated
- 1978 | 2021
Parking
- Attached Garage
- Driveway
- Parking Space is Owned
Home Design
- Brick Exterior Construction
Interior Spaces
- Dual Sinks
- 2-Story Property
- Family Room with Fireplace
- Finished Basement
Listing and Financial Details
- Homeowner Tax Exemptions
Ownership History
Purchase Details
Home Financials for this Owner
Home Financials are based on the most recent Mortgage that was taken out on this home.Purchase Details
Home Financials for this Owner
Home Financials are based on the most recent Mortgage that was taken out on this home.Purchase Details
Home Financials for this Owner
Home Financials are based on the most recent Mortgage that was taken out on this home.Similar Homes in the area
Home Values in the Area
Average Home Value in this Area
Purchase History
| Date | Type | Sale Price | Title Company |
|---|---|---|---|
| Warranty Deed | $530,000 | Citywide Title | |
| Administrators Deed | $315,000 | Accurate Title Group | |
| Joint Tenancy Deed | $200,000 | -- |
Mortgage History
| Date | Status | Loan Amount | Loan Type |
|---|---|---|---|
| Open | $450,500 | New Conventional | |
| Closed | $450,500 | New Conventional | |
| Previous Owner | $100,000 | Credit Line Revolving | |
| Previous Owner | $100,000 | Credit Line Revolving | |
| Previous Owner | $102,001 | New Conventional | |
| Previous Owner | $75,000 | Credit Line Revolving | |
| Previous Owner | $155,000 | Unknown | |
| Previous Owner | $160,000 | No Value Available |
Property History
| Date | Event | Price | Change | Sq Ft Price |
|---|---|---|---|---|
| 07/15/2025 07/15/25 | Price Changed | $619,000 | -1.6% | $268 / Sq Ft |
| 06/13/2025 06/13/25 | For Sale | $629,000 | +16.5% | $272 / Sq Ft |
| 01/15/2025 01/15/25 | Sold | $540,000 | -2.7% | $234 / Sq Ft |
| 11/25/2024 11/25/24 | Pending | -- | -- | -- |
| 11/12/2024 11/12/24 | Price Changed | $555,000 | -1.8% | $240 / Sq Ft |
| 10/09/2024 10/09/24 | Price Changed | $565,000 | -0.9% | $245 / Sq Ft |
| 09/30/2024 09/30/24 | Price Changed | $570,000 | -0.9% | $247 / Sq Ft |
| 09/15/2024 09/15/24 | Price Changed | $575,000 | -4.2% | $249 / Sq Ft |
| 08/02/2024 08/02/24 | For Sale | $600,000 | +13.2% | $260 / Sq Ft |
| 02/09/2022 02/09/22 | Sold | $530,000 | +2.1% | $161 / Sq Ft |
| 01/15/2022 01/15/22 | Pending | -- | -- | -- |
| 01/13/2022 01/13/22 | For Sale | $519,000 | +64.8% | $157 / Sq Ft |
| 06/14/2021 06/14/21 | Sold | $315,000 | -3.1% | $136 / Sq Ft |
| 05/16/2021 05/16/21 | For Sale | -- | -- | -- |
| 05/15/2021 05/15/21 | Pending | -- | -- | -- |
| 05/13/2021 05/13/21 | For Sale | $325,000 | -- | $141 / Sq Ft |
Tax History Compared to Growth
Tax History
| Year | Tax Paid | Tax Assessment Tax Assessment Total Assessment is a certain percentage of the fair market value that is determined by local assessors to be the total taxable value of land and additions on the property. | Land | Improvement |
|---|---|---|---|---|
| 2023 | $9,241 | $142,670 | $56,710 | $85,960 |
| 2022 | $8,618 | $134,540 | $53,960 | $80,580 |
| 2021 | $7,561 | $133,010 | $53,350 | $79,660 |
| 2020 | $7,432 | $130,370 | $52,290 | $78,080 |
| 2019 | $7,188 | $125,090 | $50,170 | $74,920 |
| 2018 | $6,991 | $119,560 | $49,890 | $69,670 |
| 2017 | $6,674 | $113,900 | $47,800 | $66,100 |
| 2016 | $7,331 | $124,470 | $45,620 | $78,850 |
| 2015 | $7,327 | $118,720 | $42,920 | $75,800 |
| 2014 | $7,195 | $115,430 | $41,730 | $73,700 |
| 2013 | $7,280 | $114,880 | $41,530 | $73,350 |
Agents Affiliated with this Home
-
Leonard Fili
L
Seller's Agent in 2025
Leonard Fili
A M Realty Services LLC
(630) 290-9803
1 in this area
5 Total Sales
-
Rosy Reynolds

Seller's Agent in 2025
Rosy Reynolds
Baird Warner
(630) 440-8223
2 in this area
38 Total Sales
-
Julija Cibireva

Seller's Agent in 2022
Julija Cibireva
Chase Real Estate LLC
(630) 706-0012
5 in this area
23 Total Sales
-
Timothy Crowley

Seller's Agent in 2021
Timothy Crowley
Platinum Partners Realtors
(630) 281-0334
1 in this area
24 Total Sales
Map
Source: Midwest Real Estate Data (MRED)
MLS Number: 11297007
APN: 09-31-409-008
- 8498 Cornelia Ln
- 8551 Sperry Ct
- 1841 Ambrose Ln
- 1840 Ambrose Ln
- 1850 Fulton St
- 8542 Sperry Ct
- 1854 Fulton St
- 1849 Ambrose Ln
- 8530 Sperry Ct
- 1848 Ambrose Ln
- 1853 Ambrose Ln
- 1858 Fulton St
- 1861 Ambrose Ln
- 1860 Ambrose Ln
- 8541 Chadwick Ct
- 8537 Chadwick Ct
- 1886 Fulton St
- 10S241 Wallace Dr
- 8497 Liberty Ln
- 8497 Liberty Ln
