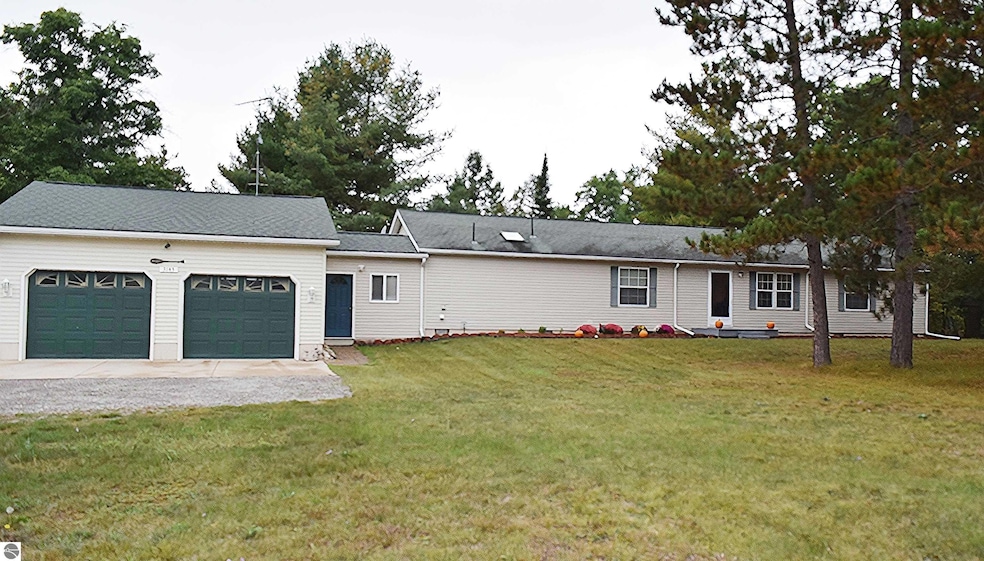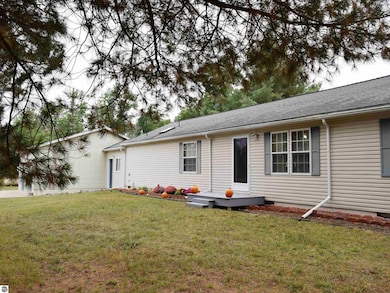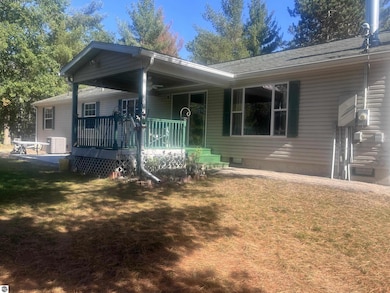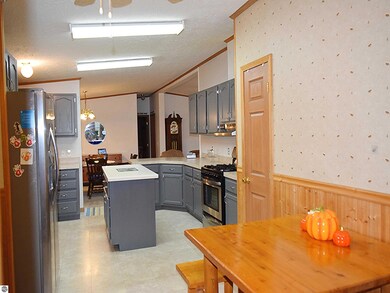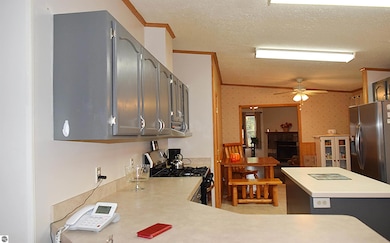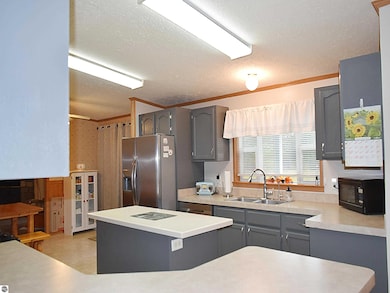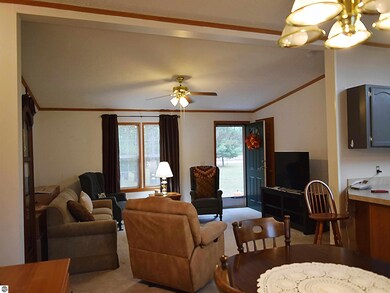3145 Timberlane Trail Grayling, MI 49738
Estimated payment $1,192/month
Highlights
- Home fronts a creek
- Reverse Osmosis System
- Clubhouse
- RV or Boat Parking
- Home Performance with ENERGY STAR
- Deck
About This Home
This home offers the charm of country living with the amenities of a resort community. Spacious interiors, versatile outdoor spaces, and abundant storage. The heart of the home is a family room featuring a cozy gas fireplace that creates a warm and inviting atmosphere. Vaulted ceilings amplify the sense of space and openness. The private master suite is complete with a jetted tub. A large, heated garage offers plenty of room for vehicles, storage, or even a workspace. Enjoy the covered deck and patio area. And for outdoor enthusiasts, an RV hookup is conveniently available, for guests or adventure. The property has a fenced garden and a dedicated shed/workshop and two extra storage sheds. Big Creek runs behind the property. The association offers many amenities including a gun/bow range.
Property Details
Home Type
- Modular Prefabricated Home
Est. Annual Taxes
- $1,791
Year Built
- Built in 2002
Lot Details
- 1.01 Acre Lot
- Lot Dimensions are 244x192x180x187
- Home fronts a creek
- Landscaped
- Level Lot
- The community has rules related to zoning restrictions
Home Design
- Single Family Detached Home
- Ranch Style House
- Modular Prefabricated Home
- Asphalt Roof
- Vinyl Siding
Interior Spaces
- 1,820 Sq Ft Home
- Vaulted Ceiling
- Ceiling Fan
- Skylights
- Gas Fireplace
- Drapes & Rods
- Blinds
- Mud Room
- Crawl Space
Kitchen
- Breakfast Area or Nook
- Oven or Range
- Microwave
- Dishwasher
- ENERGY STAR Qualified Appliances
- Kitchen Island
- Solid Surface Countertops
- Reverse Osmosis System
Bedrooms and Bathrooms
- 3 Bedrooms
- Walk-In Closet
- 2 Full Bathrooms
- Jetted Tub in Primary Bathroom
Laundry
- Dryer
- Washer
Parking
- 2 Car Attached Garage
- Heated Garage
- Gravel Driveway
- RV or Boat Parking
Eco-Friendly Details
- Home Performance with ENERGY STAR
Outdoor Features
- Deck
- Patio
- Porch
Utilities
- Forced Air Heating and Cooling System
- Well
- Electric Water Heater
- Cable TV Available
Community Details
Overview
- Northern Heights Community
Amenities
- Common Area
- Clubhouse
Recreation
- Community Pool
- Trails
Pet Policy
- Pets Allowed
Map
Home Values in the Area
Average Home Value in this Area
Tax History
| Year | Tax Paid | Tax Assessment Tax Assessment Total Assessment is a certain percentage of the fair market value that is determined by local assessors to be the total taxable value of land and additions on the property. | Land | Improvement |
|---|---|---|---|---|
| 2025 | $1,767 | $109,800 | $3,000 | $106,800 |
| 2024 | $1,058 | $104,000 | $3,000 | $101,000 |
| 2023 | $1,011 | $76,800 | $3,000 | $73,800 |
| 2022 | $963 | $59,700 | $3,000 | $56,700 |
| 2021 | $1,546 | $57,000 | $3,000 | $54,000 |
| 2020 | $1,491 | $61,800 | $3,000 | $58,800 |
| 2019 | $1,434 | $54,700 | $3,000 | $51,700 |
| 2018 | $1,411 | $50,500 | $3,000 | $47,500 |
| 2017 | $1,751 | $50,900 | $3,000 | $47,900 |
| 2016 | $894 | $48,100 | $3,000 | $45,100 |
| 2015 | -- | $48,100 | $0 | $0 |
| 2014 | -- | $45,900 | $0 | $0 |
| 2013 | -- | $46,900 | $0 | $0 |
Property History
| Date | Event | Price | List to Sale | Price per Sq Ft | Prior Sale |
|---|---|---|---|---|---|
| 11/10/2025 11/10/25 | Price Changed | $198,000 | -5.7% | $109 / Sq Ft | |
| 10/01/2025 10/01/25 | For Sale | $210,000 | +101.9% | $115 / Sq Ft | |
| 03/06/2017 03/06/17 | Sold | $104,000 | -- | $57 / Sq Ft | View Prior Sale |
| 02/20/2017 02/20/17 | Pending | -- | -- | -- |
Purchase History
| Date | Type | Sale Price | Title Company |
|---|---|---|---|
| Warranty Deed | $104,000 | None Available | |
| Warranty Deed | $1,800 | -- |
Source: Northern Great Lakes REALTORS® MLS
MLS Number: 1939218
APN: 010-14-400-00-026-01
- 3140 Northeast Trail
- 2676 Kirkland Dr
- V/L 37.79A Hopkins Lodge Trail
- 3123 Lovells Rd
- V/L Grouse Trail
- Parcel A Cherry Creek Rd
- Parcel B Cherry Creek Rd
- Parcel C Cherry Creek Rd
- 11247 Cherry Trail
- V/L 5.79A Long Shaw Trail
- 000 N Mc Masters Bridge Rd
- Cherry Creek Trail
- Cherry Creek Trail
- 0 Lovells Rd Unit 1933430
- 80 Lovells Rd
- 10317 Slide A Ways Trail
- 00 E North Down River Rd
- 3163 N Red Oak Rd
- 2588 N Red Oak Rd
- 0000 E North Down River Rd
- 306 Knight St
- 1232 S I 75 Business Loop
- 1441 Maple Dr
- 420 Hannah St
- 669 Modesto St Unit B
- 204 Aspen Commons Dr
- 1316 Park Meadow Dr
- 45 Fraser Blvd
- 133 W Main St Unit 2
- 133 W Main St Unit 2
- 111 Michigan Ave Unit L2
- 302 N Center Ave Unit 1
- 614 W Mitchell St Unit A
- 900 Northmeadow Dr
- 669 Murner Rd
- 1795 Stonycroft Rd
- 500 Pineview Ct
