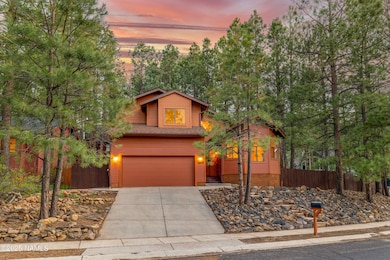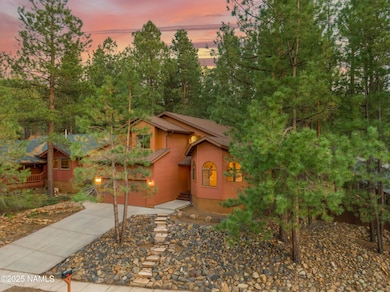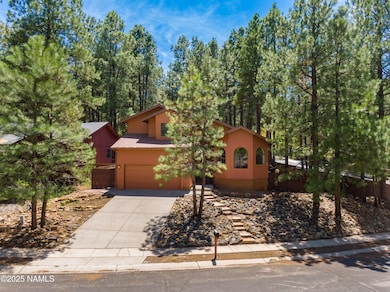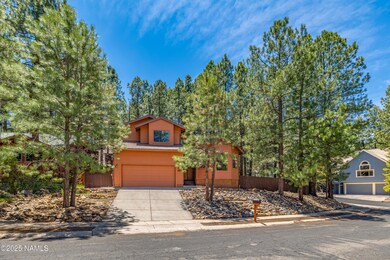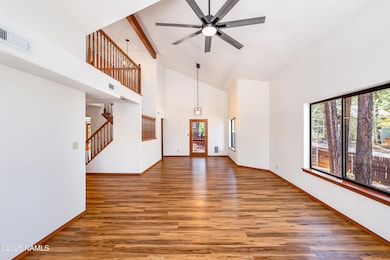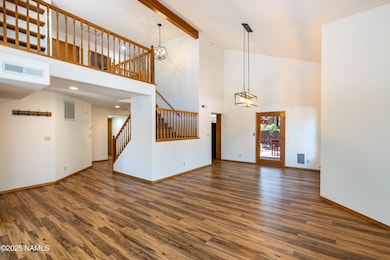
3145 W Tami Ln Flagstaff, AZ 86001
Cheshire NeighborhoodEstimated payment $4,970/month
Highlights
- Hot Property
- 2 Fireplaces
- 2 Car Attached Garage
- Sechrist Elementary School Rated A-
- Cul-De-Sac
- Double Pane Windows
About This Home
Cheshire Foothills? Yes Please! Tucked away on a large, tree filled, corner lot on a quiet cul-de-sac, this 2371 sf, 3 bedroom, 2.5 bathroom home is a wonderful blend of comfort, space and Flagstaff charm. The large greatroom/dining room welcomes you with soaring ceilings and architectual windows, spacious, open, filled with natural light. The kitchen features brand-new appliances and flows seamlessly into the cozy family room, complete with wood fireplace—ideal for friends or enjoying quiet evenings at home. On the upper level, the open loft with views of the pines and a peek of the peaks is a fabulous office, creative space or reading area. Retreat to your spacious primary suite, where treetop views and a gas fireplace make it easy to wake up and fall asleep happy in every season. The extra ultra of this home is the fenced, tree-filled yard. It wraps around the home, allowing you to live the outdoor life of your dreams. There is plenty of space to barbeque, entertain, play, relax and garden to your heart's content. Seconds away from the Arizona Snowbowl, only minutes from downtown Flagstaff, close to hiking and biking trails and the urban trail, this home is fabulous for indoor outdoor living in the highly desired are of Cheshire Foothills!
Home Details
Home Type
- Single Family
Est. Annual Taxes
- $2,541
Year Built
- Built in 1993
Lot Details
- 8,544 Sq Ft Lot
- Cul-De-Sac
- Partially Fenced Property
- Sloped Lot
Parking
- 2 Car Attached Garage
Home Design
- Wood Frame Construction
- Asphalt Shingled Roof
- Wood Siding
Interior Spaces
- 2,371 Sq Ft Home
- Multi-Level Property
- Ceiling Fan
- 2 Fireplaces
- Gas Fireplace
- Double Pane Windows
Kitchen
- Breakfast Bar
- Gas Range
- Microwave
- ENERGY STAR Qualified Dishwasher
Flooring
- Carpet
- Vinyl
Bedrooms and Bathrooms
- 3 Bedrooms
- 3 Bathrooms
Utilities
- Cooling Available
- Forced Air Heating System
- Heating System Uses Natural Gas
Community Details
- Cheshire Foothills Subdivision
- Complex Is Fenced
Listing and Financial Details
- Assessor Parcel Number 11114038
Map
Home Values in the Area
Average Home Value in this Area
Tax History
| Year | Tax Paid | Tax Assessment Tax Assessment Total Assessment is a certain percentage of the fair market value that is determined by local assessors to be the total taxable value of land and additions on the property. | Land | Improvement |
|---|---|---|---|---|
| 2024 | $2,541 | $63,785 | -- | -- |
| 2023 | $2,427 | $51,343 | $0 | $0 |
| 2022 | $2,251 | $36,650 | $0 | $0 |
| 2021 | $2,228 | $35,047 | $0 | $0 |
| 2020 | $2,144 | $34,414 | $0 | $0 |
| 2019 | $2,102 | $35,681 | $0 | $0 |
| 2018 | $2,053 | $35,620 | $0 | $0 |
| 2017 | $1,899 | $31,450 | $0 | $0 |
| 2016 | $1,893 | $31,601 | $0 | $0 |
| 2015 | $1,794 | $26,584 | $0 | $0 |
Property History
| Date | Event | Price | Change | Sq Ft Price |
|---|---|---|---|---|
| 05/26/2025 05/26/25 | For Sale | $850,000 | +65.0% | $358 / Sq Ft |
| 07/08/2019 07/08/19 | Sold | $515,000 | 0.0% | $234 / Sq Ft |
| 05/23/2019 05/23/19 | Pending | -- | -- | -- |
| 02/08/2019 02/08/19 | Price Changed | $515,000 | -1.0% | $234 / Sq Ft |
| 10/30/2018 10/30/18 | For Sale | $520,000 | -- | $236 / Sq Ft |
Purchase History
| Date | Type | Sale Price | Title Company |
|---|---|---|---|
| Warranty Deed | $515,000 | Pioneer Title Agency | |
| Joint Tenancy Deed | -- | Pioneer Title Agency |
Mortgage History
| Date | Status | Loan Amount | Loan Type |
|---|---|---|---|
| Open | $439,000 | New Conventional | |
| Closed | $437,750 | New Conventional |
Similar Homes in Flagstaff, AZ
Source: Northern Arizona Association of REALTORS®
MLS Number: 200848
APN: 111-14-038
- 3120 W Tami Ln
- 3115 W Tina Ln
- 2310 N Beth Way
- 2251 N Kramer St
- 2251 N Kramer St
- 2808 N Erin Way
- 2313 N Fremont Blvd
- 3079 W Cooper Dr
- 2701 W Lynette Dr
- 2705 W Creighton Dr
- 1450 N Fort Valley Rd
- 5325 N Magdalena Rd
- 3330 Granite Ridge Unit Lot 4
- 315 Granite Ridge Ranch
- 2232 N Talkington Dr
- Lot 4 N Quintana Dr Unit 4
- Lot 4 N Quintana Dr
- Lot 2 N Quintana Dr Unit 2
- 155 E Moonrise Valley
- Lot 1 Hattie Green Unit 1

