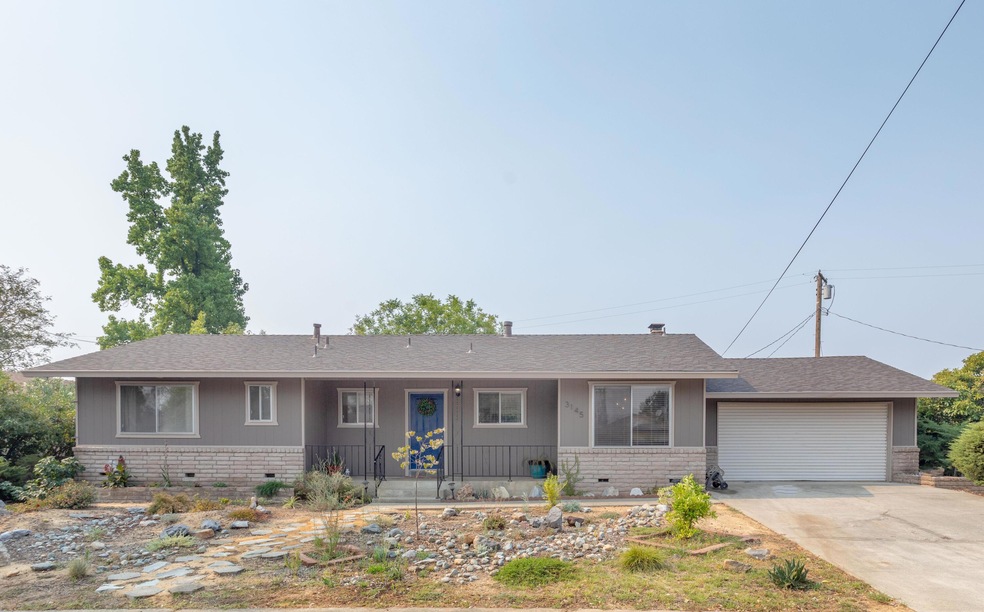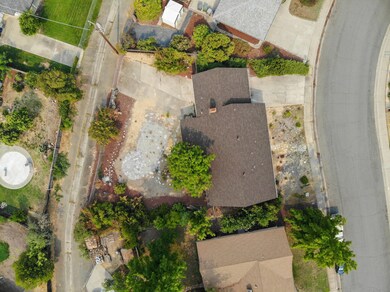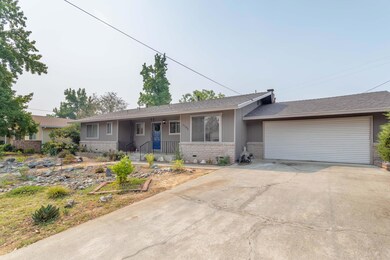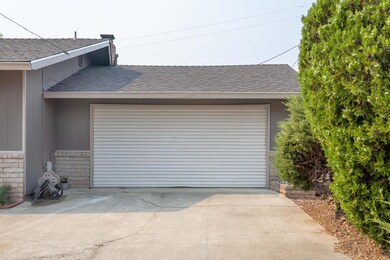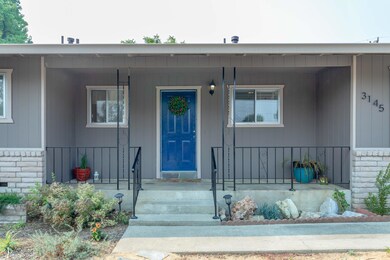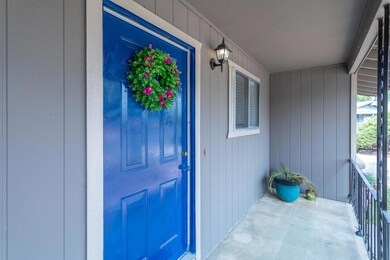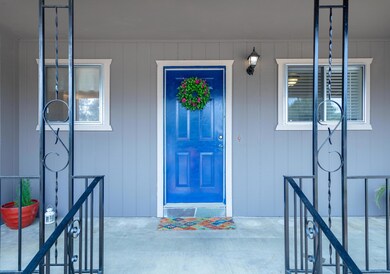
3145 Winding Way Redding, CA 96003
Panorama NeighborhoodHighlights
- Parking available for a boat
- Traditional Architecture
- No HOA
- City View
- Solid Surface Countertops
- Oversized Parking
About This Home
As of October 2021Charming 3 bedroom, 2 bathroom home in a great Redding location! Super cute kitchen with white cabinets and butcher block counter tops. Original hardwood in the bedrooms, newer vinyl flooring kitchen, living room & entry. Large screened in porch. Low maintenance landscaping. RV parking/gate access from alley behind home. GREAT curb appeal! Must see!!
Last Agent to Sell the Property
Jennifer Parke
Relevant Real Estate License #01934116 Listed on: 08/20/2021
Property Details
Home Type
- Multi-Family
Est. Annual Taxes
- $3,302
Year Built
- Built in 1967
Lot Details
- 10,019 Sq Ft Lot
- Property is Fully Fenced
Home Design
- Traditional Architecture
- Property Attached
- Raised Foundation
- Composition Roof
- Wood Siding
Interior Spaces
- 1,388 Sq Ft Home
- 1-Story Property
- City Views
Kitchen
- Eat-In Kitchen
- Built-In Oven
- Solid Surface Countertops
Bedrooms and Bathrooms
- 3 Bedrooms
- 2 Full Bathrooms
Parking
- Oversized Parking
- Parking available for a boat
- RV Access or Parking
Utilities
- Forced Air Heating and Cooling System
Community Details
- No Home Owners Association
Listing and Financial Details
- Assessor Parcel Number 113-140-028-000
Ownership History
Purchase Details
Home Financials for this Owner
Home Financials are based on the most recent Mortgage that was taken out on this home.Purchase Details
Home Financials for this Owner
Home Financials are based on the most recent Mortgage that was taken out on this home.Purchase Details
Purchase Details
Home Financials for this Owner
Home Financials are based on the most recent Mortgage that was taken out on this home.Purchase Details
Home Financials for this Owner
Home Financials are based on the most recent Mortgage that was taken out on this home.Similar Homes in Redding, CA
Home Values in the Area
Average Home Value in this Area
Purchase History
| Date | Type | Sale Price | Title Company |
|---|---|---|---|
| Grant Deed | $289,000 | Fidelity Natl Ttl Co Of Ca | |
| Grant Deed | $220,000 | Placer Title Company | |
| Interfamily Deed Transfer | -- | None Available | |
| Interfamily Deed Transfer | -- | None Available | |
| Interfamily Deed Transfer | -- | Placer Title Company | |
| Grant Deed | $140,000 | Chicago Title Co |
Mortgage History
| Date | Status | Loan Amount | Loan Type |
|---|---|---|---|
| Open | $283,765 | FHA | |
| Previous Owner | $213,400 | New Conventional | |
| Previous Owner | $132,750 | Unknown | |
| Previous Owner | $126,000 | No Value Available | |
| Previous Owner | $40,000 | Unknown |
Property History
| Date | Event | Price | Change | Sq Ft Price |
|---|---|---|---|---|
| 10/18/2021 10/18/21 | Sold | $289,000 | -3.3% | $208 / Sq Ft |
| 09/03/2021 09/03/21 | Pending | -- | -- | -- |
| 08/20/2021 08/20/21 | For Sale | $299,000 | +35.9% | $215 / Sq Ft |
| 04/26/2019 04/26/19 | Sold | $220,000 | 0.0% | $159 / Sq Ft |
| 04/26/2019 04/26/19 | Pending | -- | -- | -- |
| 04/26/2019 04/26/19 | For Sale | $220,000 | -- | $159 / Sq Ft |
Tax History Compared to Growth
Tax History
| Year | Tax Paid | Tax Assessment Tax Assessment Total Assessment is a certain percentage of the fair market value that is determined by local assessors to be the total taxable value of land and additions on the property. | Land | Improvement |
|---|---|---|---|---|
| 2025 | $3,302 | $306,687 | $68,978 | $237,709 |
| 2024 | $3,240 | $300,675 | $67,626 | $233,049 |
| 2023 | $3,240 | $294,780 | $66,300 | $228,480 |
| 2022 | $3,154 | $289,000 | $65,000 | $224,000 |
| 2021 | $2,498 | $226,724 | $61,834 | $164,890 |
| 2020 | $2,488 | $224,400 | $61,200 | $163,200 |
| 2019 | $2,449 | $223,423 | $70,627 | $152,796 |
| 2018 | $2,449 | $219,043 | $69,243 | $149,800 |
| 2017 | $2,245 | $199,900 | $61,500 | $138,400 |
| 2016 | $2,136 | $195,000 | $60,000 | $135,000 |
| 2015 | $2,027 | $185,000 | $60,000 | $125,000 |
| 2014 | $1,805 | $160,000 | $50,000 | $110,000 |
Agents Affiliated with this Home
-
J
Seller's Agent in 2021
Jennifer Parke
Relevant Real Estate
-
Sandra Dole

Buyer's Agent in 2021
Sandra Dole
Shasta Sotheby's International Realty
(707) 312-4699
1 in this area
141 Total Sales
-
C
Seller's Agent in 2019
Chris and Maria Jeantet
Coldwell Banker C&C - Westside
Map
Source: Shasta Association of REALTORS®
MLS Number: 21-3965
APN: 113-140-028-000
- 3255 Winding Way
- 852 Lake Blvd
- 896 July Way
- 4098 Saint Patricks Ave
- 987 July Way
- 821 St Marks
- 866 Blackstone Ct
- 3671 Santa Rosa Way
- 1070 Mountain Shadows Blvd
- 4438 Menasha Trail
- 4488 Menasha Ln
- 4489 Menasha Trail Unit 65
- 3220 Santa Rosa Way
- 166 Quartz Hill Rd
- 1272 Mountain Shadows Blvd
- 3639 E Keswick Dam Rd
- 265 River Park Dr
- 3318 Old Lantern Dr
- 3291 Keswick Dam Rd
- 4552 Fairywood Dr
