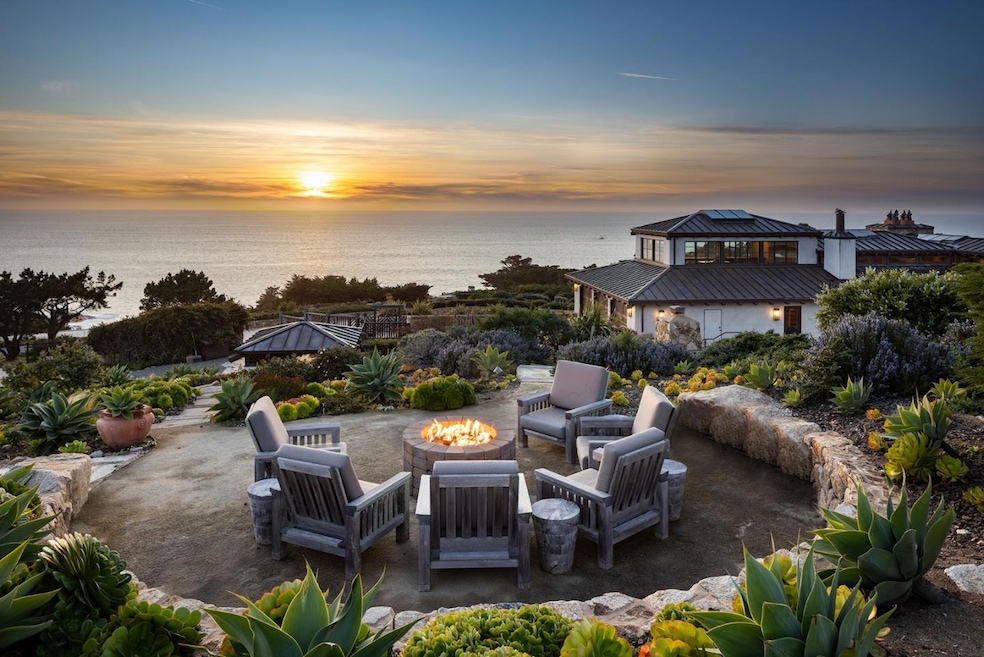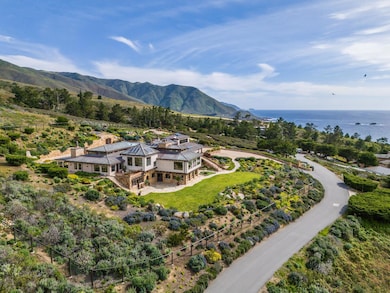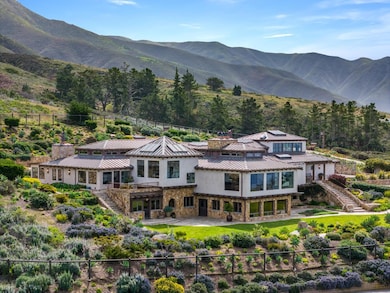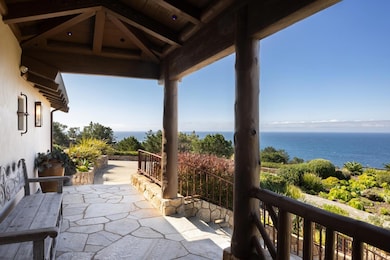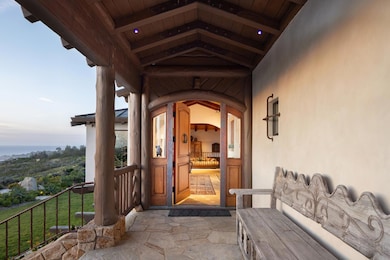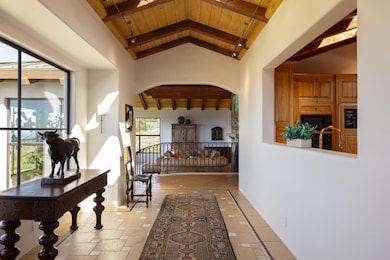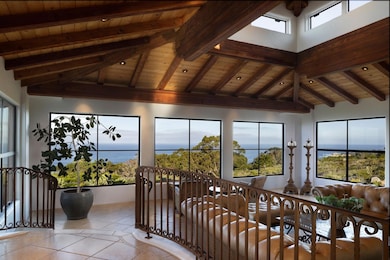31453 Highway 1 Carmel, CA 93923
Carmel Highlands NeighborhoodEstimated payment $82,617/month
Highlights
- Ocean View
- Wine Cellar
- Sauna
- Carmel River Elementary School Rated A
- Cabana
- Primary Bedroom Suite
About This Home
Set between the dramatic Carmel coastline and the Santa Lucia Mountains lies a private retreat in perfect balance with land and sea. Stone steps lead to this five-bedroom, six-bathroom contemporary coastal chalet, where a tiled foyer and vaulted, beamed ceilings create an immediate sense of grandeur. At its heart, a living room with a stone fireplace and soaring ceilings is bathed in light from expansive windows and skylights, offering stunning views from Yankee Point to Big Sur. The chef's kitchen features custom cabinetry, a spacious island, and a breakfast bar, flowing seamlessly into the dining room, bar, and outdoor BBQ space. The primary suite is a luxurious retreat with ocean views, a wood-burning fireplace, terrace access, and a spa-like bath with a walk-in closet. Four additional bedrooms offer comfort for family and guests. Outside, enjoy a pool, hot tub, pizza oven, grill, and firepit terrace surrounded by beautifully landscaped grounds. Additional highlights include a home theater, sauna, wine cellar, dual offices, and a private guest suite with its own entrance and full amenities. This rare estate in Victorine Ranch offers timeless beauty, privacy, and a legacy of luxury just minutes from downtown Carmel.
Home Details
Home Type
- Single Family
Year Built
- Built in 1992
Lot Details
- 6.5 Acre Lot
- West Facing Home
- Security Fence
- Property is Fully Fenced
- Wood Fence
- Gentle Sloping Lot
- Sprinklers on Timer
- Drought Tolerant Landscaping
- Back Yard
- Zoning described as WSC/40-D(CZ)
HOA Fees
- $417 Monthly HOA Fees
Parking
- 3 Car Attached Garage
- Electric Vehicle Home Charger
Property Views
- Ocean
- Mountain
Home Design
- Chalet
- Contemporary Architecture
- Wood Frame Construction
- Metal Roof
- Log Siding
- Concrete Perimeter Foundation
- Stucco
- Stone
Interior Spaces
- 8,855 Sq Ft Home
- 3-Story Property
- Wet Bar
- Wired For Sound
- Beamed Ceilings
- Vaulted Ceiling
- Skylights in Kitchen
- Wood Burning Fireplace
- Fireplace With Gas Starter
- Double Pane Windows
- Mud Room
- Wine Cellar
- Family Room with Fireplace
- 5 Fireplaces
- Living Room with Fireplace
- Dining Area
- Den
- Loft
- Utility Room
- Sauna
Kitchen
- Open to Family Room
- Breakfast Bar
- Double Self-Cleaning Oven
- Gas Oven
- Range Hood
- Warming Drawer
- Freezer
- Dishwasher
- Kitchen Island
- Marble Countertops
- Disposal
Flooring
- Wood
- Radiant Floor
- Stone
- Tile
Bedrooms and Bathrooms
- 5 Bedrooms
- Primary Bedroom on Main
- Fireplace in Primary Bedroom
- Primary Bedroom Suite
- Walk-In Closet
- Remodeled Bathroom
- Bathroom on Main Level
- 6 Full Bathrooms
- Stone Countertops In Bathroom
- Granite Bathroom Countertops
- Dual Sinks
- Bathtub Includes Tile Surround
- Walk-in Shower
Laundry
- Laundry Room
- Washer and Dryer
- Laundry Tub
Home Security
- Security Gate
- Alarm System
Pool
- Cabana
- Heated In Ground Pool
- In Ground Spa
- Pool Sweep
Outdoor Features
- Balcony
- Outdoor Fireplace
- Fire Pit
- Barbecue Area
Horse Facilities and Amenities
- Horses Potentially Allowed on Property
Utilities
- Zoned Heating
- Vented Exhaust Fan
- Radiant Heating System
- Thermostat
- Power Generator
- Propane
- Water Storage
- Shared Well
- Well
- Septic Tank
- Satellite Dish
Community Details
- Association fees include maintenance - common area, maintenance - road, security service, water
- Victorine Ranch Mutual Water Company Association
Listing and Financial Details
- Assessor Parcel Number 243-221-026-000
Map
Home Values in the Area
Average Home Value in this Area
Tax History
| Year | Tax Paid | Tax Assessment Tax Assessment Total Assessment is a certain percentage of the fair market value that is determined by local assessors to be the total taxable value of land and additions on the property. | Land | Improvement |
|---|---|---|---|---|
| 2025 | $82,863 | $8,161,889 | $4,507,185 | $3,654,704 |
| 2024 | $82,863 | $8,001,853 | $4,418,809 | $3,583,044 |
| 2023 | $82,432 | $7,844,955 | $4,332,166 | $3,512,789 |
| 2022 | $79,714 | $7,691,133 | $4,247,222 | $3,443,911 |
| 2021 | $72,850 | $7,540,328 | $4,163,944 | $3,376,384 |
| 2020 | $71,295 | $6,888,959 | $4,121,248 | $2,767,711 |
| 2019 | $69,929 | $6,753,883 | $4,040,440 | $2,713,443 |
| 2018 | $67,279 | $6,491,609 | $3,883,537 | $2,608,072 |
| 2017 | $67,205 | $6,491,609 | $3,883,537 | $2,608,072 |
| 2016 | $66,138 | $6,364,324 | $3,807,390 | $2,556,934 |
| 2015 | -- | $6,268,727 | $3,750,200 | $2,518,527 |
| 2014 | -- | $6,145,932 | $3,676,739 | $2,469,193 |
Property History
| Date | Event | Price | List to Sale | Price per Sq Ft |
|---|---|---|---|---|
| 05/05/2025 05/05/25 | For Sale | $14,500,000 | -- | $1,637 / Sq Ft |
Purchase History
| Date | Type | Sale Price | Title Company |
|---|---|---|---|
| Interfamily Deed Transfer | -- | None Available | |
| Grant Deed | $6,150,000 | First American Title Company | |
| Grant Deed | -- | Old Republic Title Company | |
| Grant Deed | -- | Chicago Title Co | |
| Grant Deed | -- | Chicago Title Co | |
| Grant Deed | -- | Chicago Title Co | |
| Grant Deed | -- | Chicago Title Co |
Mortgage History
| Date | Status | Loan Amount | Loan Type |
|---|---|---|---|
| Previous Owner | $6,500,000 | Seller Take Back | |
| Previous Owner | $1,000,000 | No Value Available |
Source: MLSListings
MLS Number: ML82002200
APN: 243-221-026-000
- 31475 Highway 1
- 142 Carmel Riviera Dr
- 15 Mentone Rd
- 11 Yankee Point Dr
- 227 Spindrift Rd
- 176 Sonoma Ln
- 195 Spindrift Rd
- 230 California 1
- 73 Mount Devon Rd
- 100 Cypress Way
- 72 Fern Canyon Rd
- 3200 Red Wolf Dr
- 53 Riley Ranch Rd
- 2930 Ribera Rd
- 0 Mission 4 Ne of 10th Ave
- Adamo Ranch Carmel Valley Rd
- 3850 Rio Rd Unit 7
- 3405 Rio Rd
- 26265 Valley View Ave
- 3610 Oliver Rd
- 62 Corona Rd
- 37400 Palo Colorado Rd
- 24747 Valley Way
- 3600 High Meadow Dr
- 4113 Crest Rd
- 57 Soledad Dr
- 100 Glenwood Cir
- 201 Glenwood Cir
- 300 Glenwood Cir
- 2040 Marsala Cir
- 811 Alameda Ave
- 1 Overlook Place
- 1313 Lawton Ave Unit A
- 562 Van Buren St Unit Back
- 263 Monroe St
- 1 La Playa St
- 2875 David Ave
- 37 La Playa St
- 930 Casanova Ave
- 943 Casanova Ave Unit Studio
